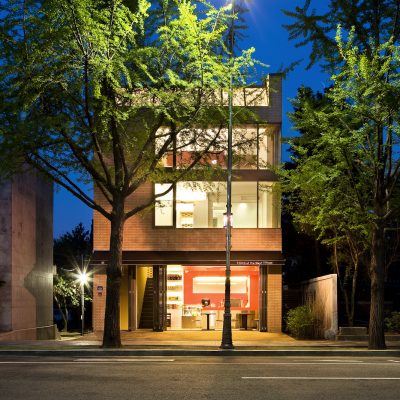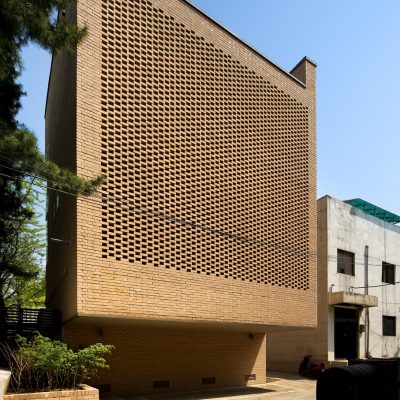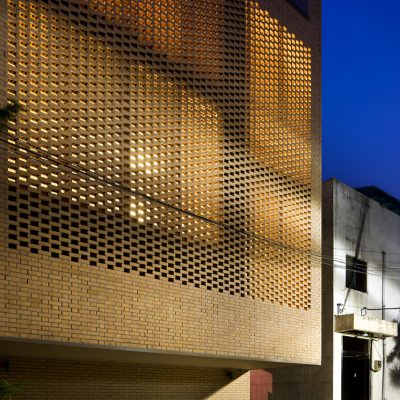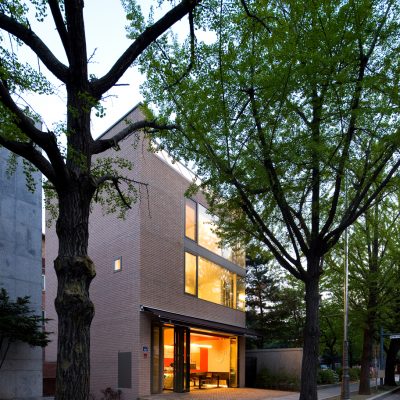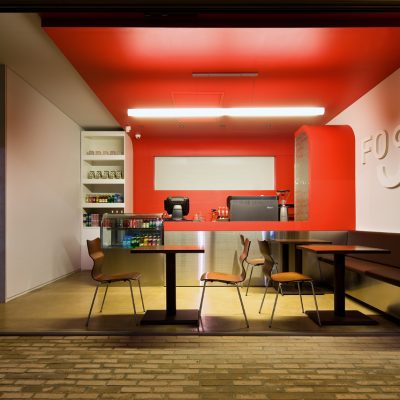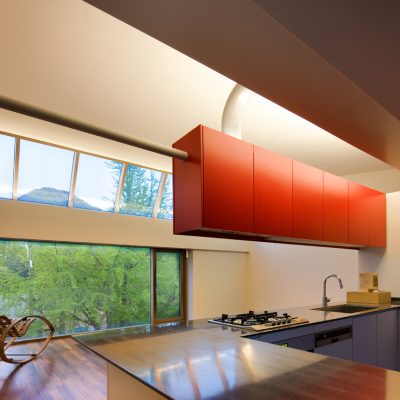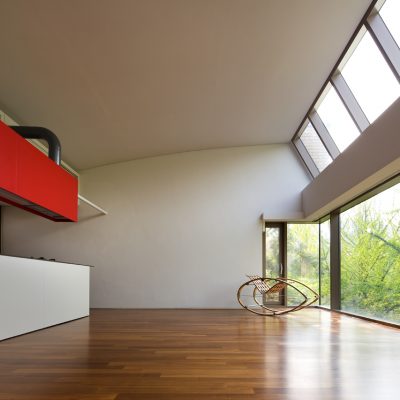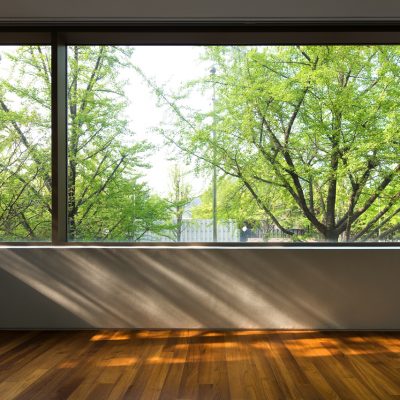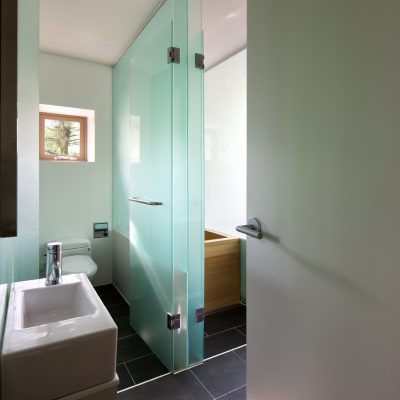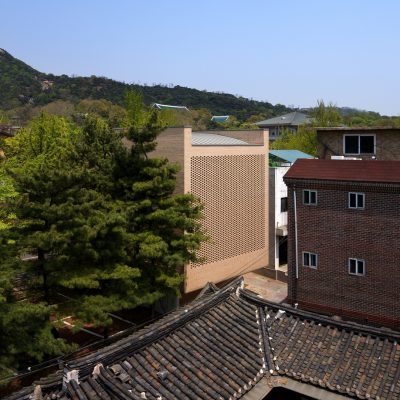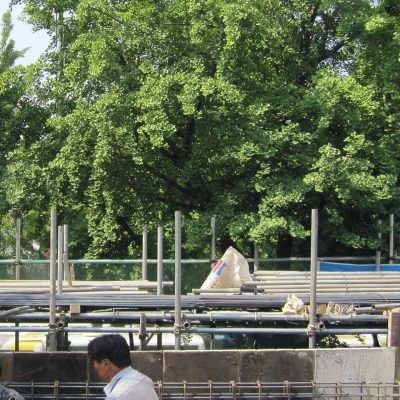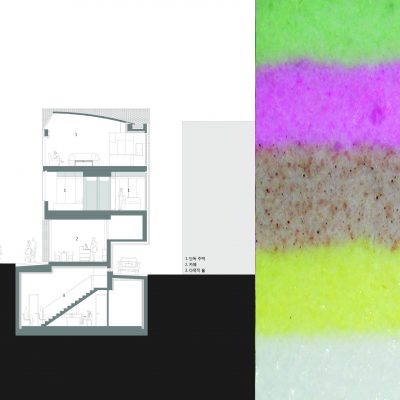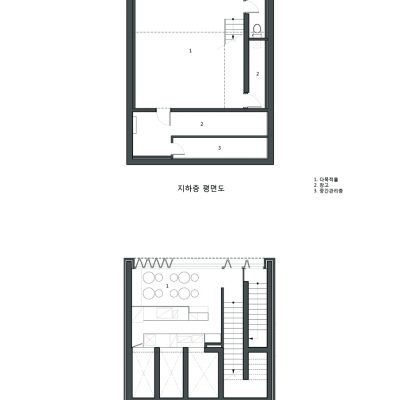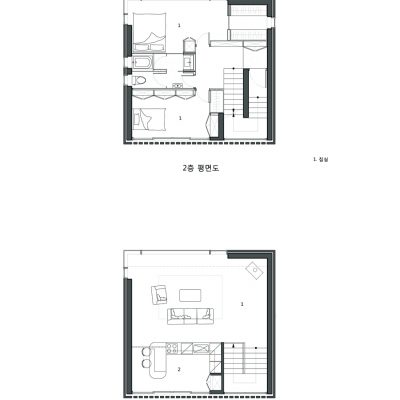경복궁 인근 서촌에 위치한 The West Village는 저층고밀도복합건물이다. 일명 ‘무지개떡’ 건물로서 지하와 1층은 근린생활시설, 2, 3층은 주거공간으로 계획되어 주거와 업무기능을 한 건물에 수직적으로 배치했다.
북쪽으로는 큰 창을 내어 북악산과 인왕산의 경관을 감상할 수 있도록 했다. 반대로 다세대 주택을 향한 남측면은 벽돌 쌓는 방법을 달리해 경관을 거르고 햇빛은 받아들일 수 있도록 했다. 벽돌쌓기의 투시형 패턴 자체가 건물의 입면요소이기도 하다.
주거공간인 2, 3층의 실은 모두 가구로 구획했으며 조명과 가구를 일체화시켰다.
수상: 2012 서울시건축상 우수상
The West Village, located in the West Village near Gyeongbok Palace, is a low-rise, high-density, mixed-use building. A typical ‘rainbow cake’ building, a concept developed by DJHA, this 3-story building incorporates both residential and commercial functions vertically.
Large northern window commends a panoramic view towards Mt. Bukak and Mt. Inwang. On the southern facade, a unique brick pattern was used as a visual filter to screen the view of the building in front while allowing sunlight in.
Residential spaces on the 2nd and 3rd floors are partitioned by built-in furniture, which is integrated with lighting.

