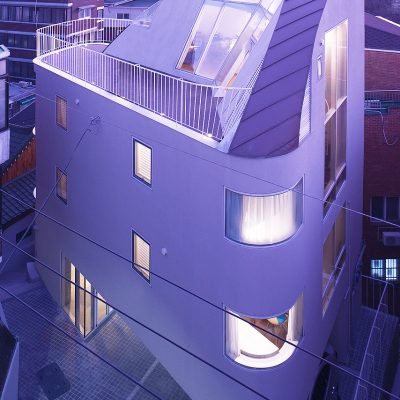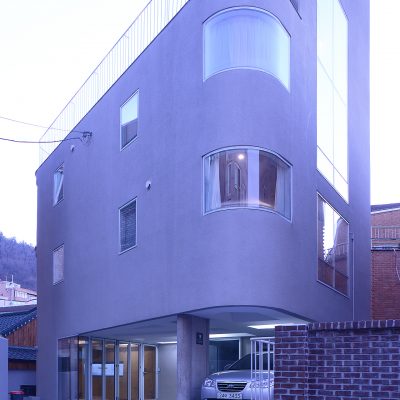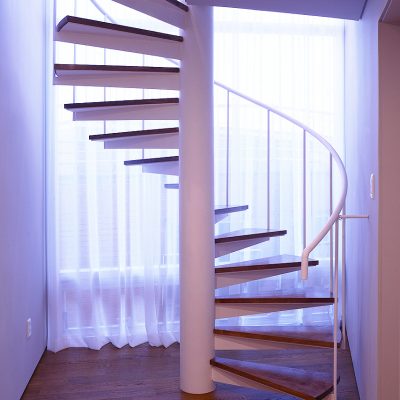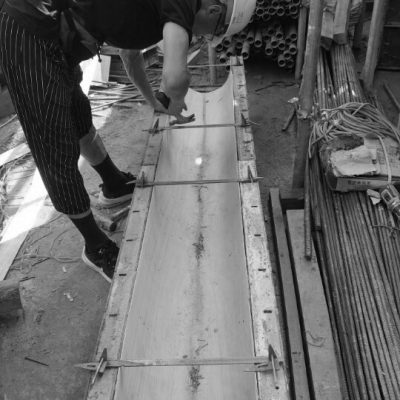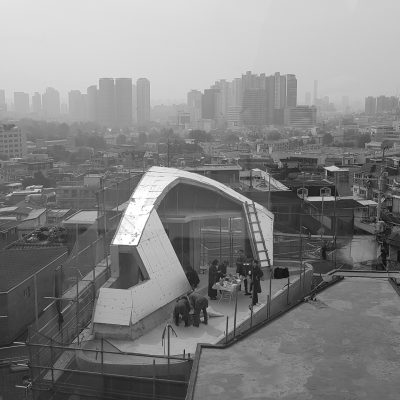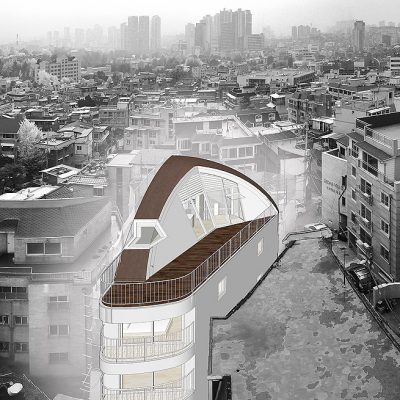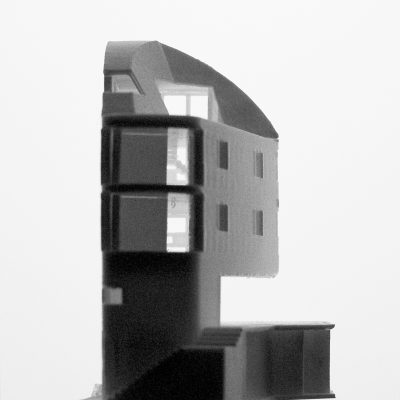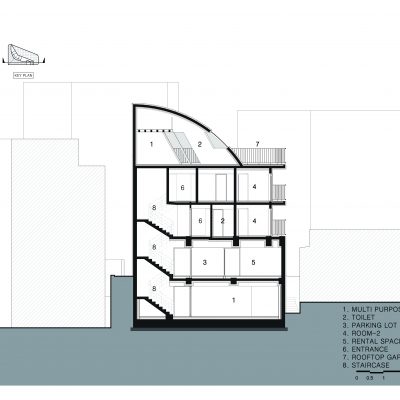남산 자락 후암동에 위치한 the POD는 소규모 ‘무지개떡’ 건축물이다. 이질적 기하학이 한 건물 안에 공존하는 ‘중첩된 기하학’의 주제에 충실한 건물이기도 하다. 경사지형을 이용, 지하1층의 한 면을 외기에 노출시켜 채광과 환기에 유리한 환경을 조성하였다. 일조사선으로 인한 높이의 제한에도 불구하고 다양한 층고를 통해 단조로움을 극복했다. 돌음계단과 복층 높이의 커튼월으로 연출된 3층의 선룸은 드라마틱한 수직적 공간이다. 4층은 일조사선을 적극적으로 활용, 경사진 전면창과 다락을 통해 독특한 기하학적 공간을 만들었다. 징크로 마감한 곡면 지붕은 금방이라도 이륙할 것 같은 우주선 같은 모습이지만 차분한 색채를 통해서 주변과 조화된다. 상층부에서는 남산타워와 용산 일대의 경관을 즐길 수 있다.
Located in Huam-dong on the southern slope of the Namsan Hill, the POD is a small ‘rainbow cake ‘building. It is also a good example of the concept of ‘layered geometry’, in which different type of geometry co-exist in a single building. Taking advantage of the steep slope, the basement has one side completely open to the outside, for daylight and ventilation. Despite very tight height limit due to sunlight setback, the building offers rich spatial experience created by varying floor height. The sun room on the 3rd floor is a vertical space with a spiral stair and a double-story curtain wall. A sloped glass wall and an attic give the 4th floor dramatic spatial geometry. The gently-curved, zinc-clad roof gives an image of a spaceship ready to take off, while its soft colour harmonizes with the surrounding area. The top floors command open panoramic view toward the Namsan Hill and Yongsan.

