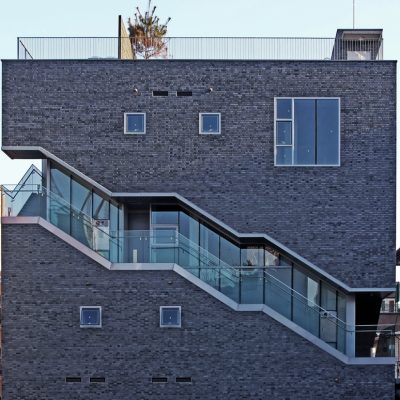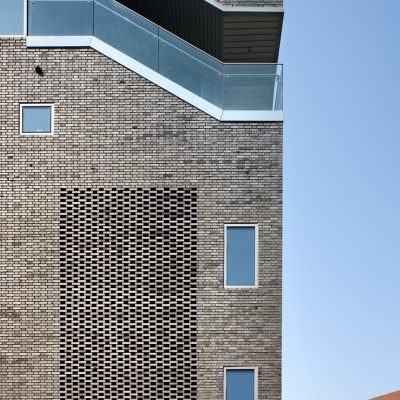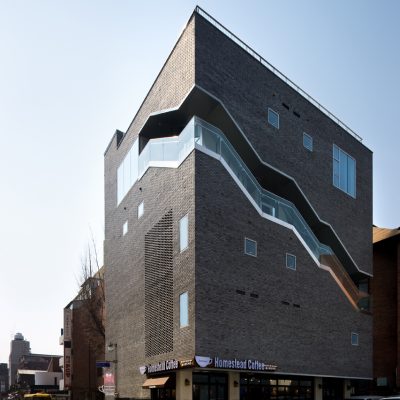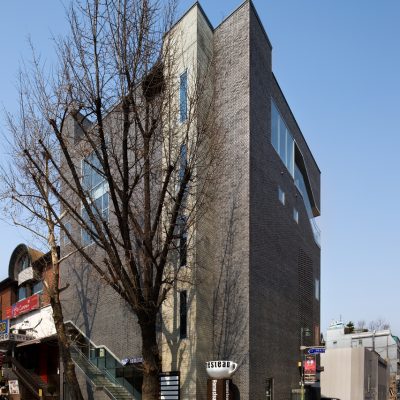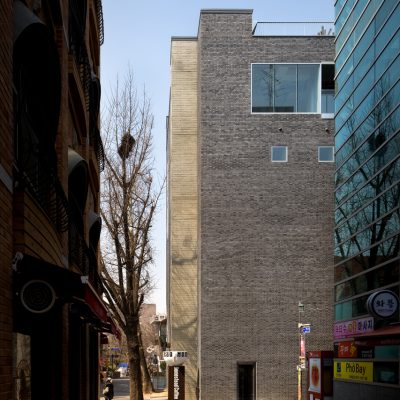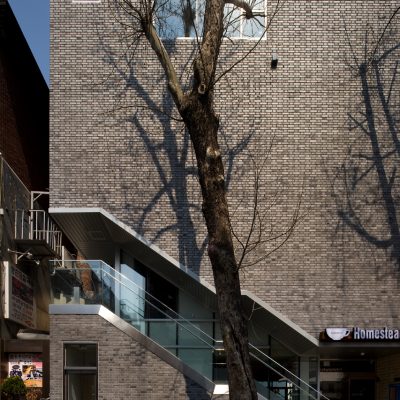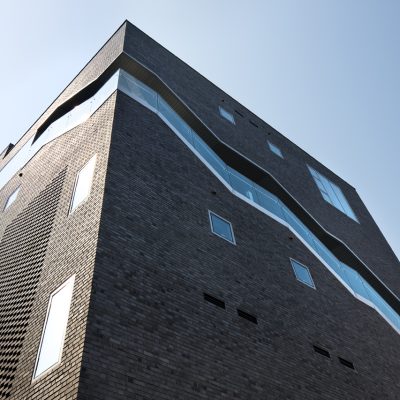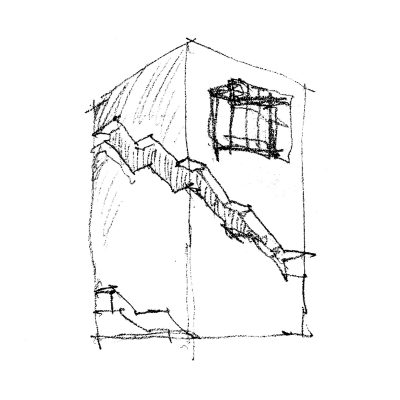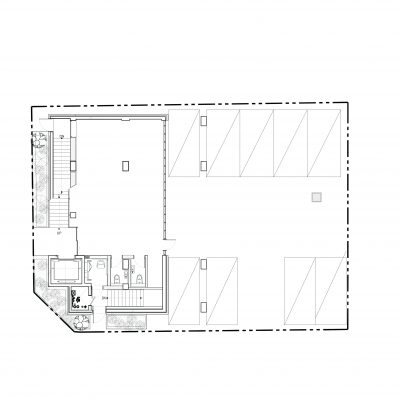더브릭스 빌딩은 대학로에 몇 개 남지 않은 나대지에 신축된 건물이다.
임대를 목적으로 지어진 건물이지만 면적과 용적률만을 고려한 심심한 건물보다는 대학로에 존재하는 많은 잠재적 소비자들을 끌어들일 수 있는 매력적인 건물이 되길 바랬다. 은행나무와 플라타너스 사이에 위치한 주진입구에는 외부에서 바로 진입이 가능한 엘리베이터를 계획하여 보행자들의 적극적 유입을 돕는다. 맞은편에서 시작되는 계단은 답답한 계단실의 개념이 아니라 정사각형 평면의 각 변을 따라 돌며 올라가는 외부 계단이다. 이는 방문객의 유입을 도울 뿐 아니라 이 자체로 건물의 입면요소가 된다. 또한 계단 사용자들과 건물 내부의 사용자들에게 위치에 따라 변하는 다양한 경관을 보여주는 역할을 한다.
계단이 입면요소가 되면서 날카로운 사선의 이미지가 강해진 만큼 재료는 묵직하고 단순한 전벽돌로 계획하였으며 단단한 껍질 속에 부드러운 속살이 들어있는 열매의 느낌을 줄 수 있도록 계단이 돌아가는 부분은 모두 유리로 처리되었다. 또 곳에 따라 벽돌의 쌓기 방법과 개구부 방식에 차이를 두어 곳에 따라 투명, 불투명, 반투명의 다른 느낌을 주었다.
지하1층은 공연장으로 계획되었으며 무대장치와 각종 장비들을 고려해 8m 의 층고를 가지고 있다. 1, 2, 3, 4, 5층은 임대 용도이며 옥상에는 정원이 계획되어있어 활기찬 대학로 경관을 내려다 볼 수 있다.
The Bricks building was built on one of the rare vacant lots at Daehangno (the University District) in Dongsung-dong. DJHA intended to create a visually appealing design which would match the vibrant spirit of the busy commercial district.
An elevator, directly accessible from the street, is installed at the main entrance, flanked by a gingko tree and a platanus tree. The exposed stairway ascends from the ground to the fifth floor creating a spiral line around the building. This unique concept becomes the symbolic design of the building. It also provides a variety of view for people inside and outside of the building according to their location.
DJHA used simple bricks in contrast with the dynamic line of stairway. Glass is installed along the stairway as if to reveal the tender flesh of a tough-skinned fruit. In addition, by applying different methods in layering the brick and placing the fenestration, the facade emits translucent, semi-translucent, and at times opaque ambiences.
The basement floor is planned as a theater, and is 8 meters high for stage setting and other installments. All floors are for lease, and it is possible to enjoy the vibrant scenery of Daehangno at the roof, where a garden is planned.

