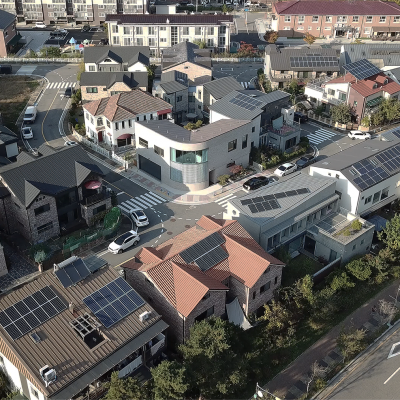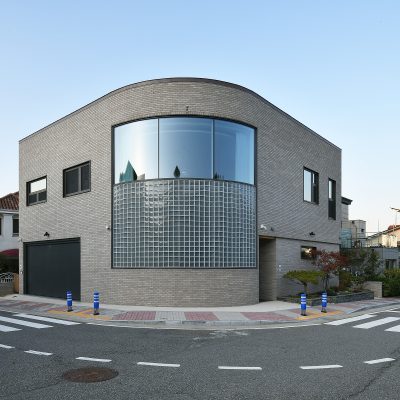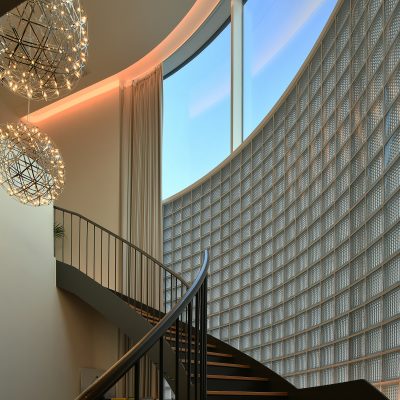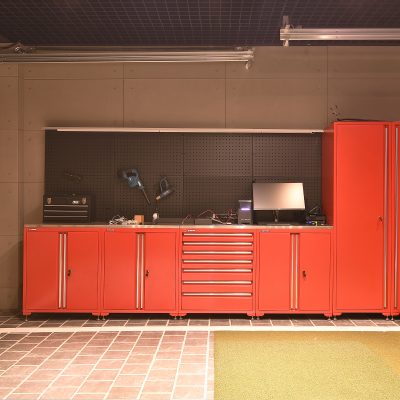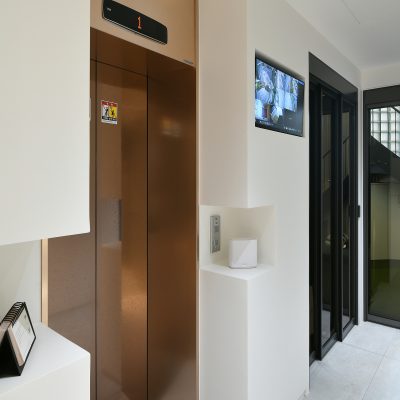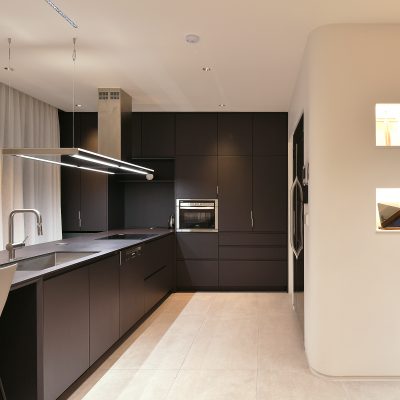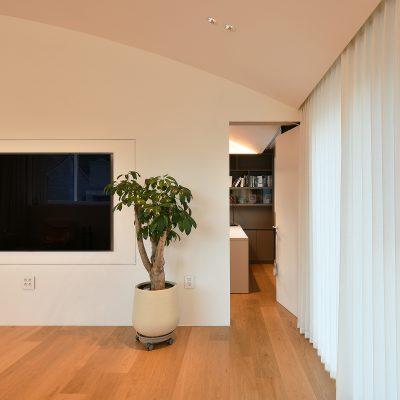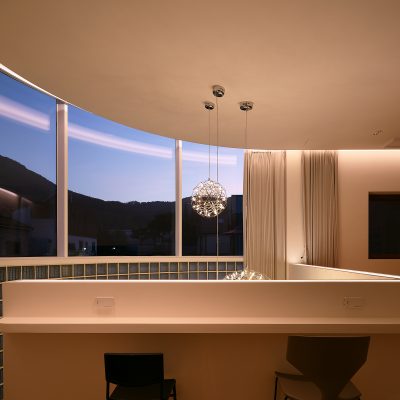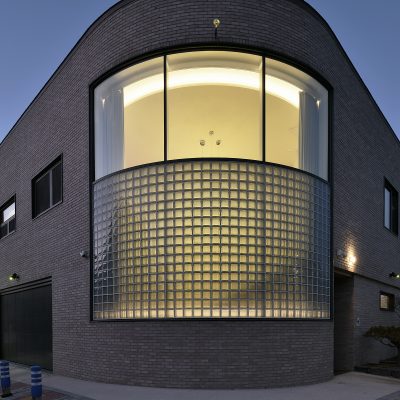광명시의 중심인 구름산과 가학산의 동쪽 사면 아래 30개 필지의 주택단지에 자리잡고 있는 단독주택이다. 단지의 중심에 해당하는 위치이며, 코너 필지의 논리에 충실하게 배치했다. 즉 모서리가 둥근 ㄴ자 형태의 평면으로 가로와 주택의 코너가 서로 일치한다. 코너를 채움으로서 가로의 연속성을 확보했고, 외부에 드러나지 않은 프라이빗한 중정을 조성했다.
코너에는 유리 블록으로 마감된 계단실이 자리잡았고 이를 통해 1층과 2층간 공간의 흐름이 드라마틱하게 전개된다. 유리 블록의 상부는 투명창으로 가학산의 부드러운 능선을 2층 거실에서 조망할 수 있다. 일몰 후 실내에 조명이 들어오면 계단실 전체가 마치 등대처럼 주변을 밝힌다. 천장과 벽 등 실내에는 곡선과 곡면을 도입하어 주택의 안팎에 조형적인 통일감을 부여했다.
‘미국식 라이프 스타일’에 대한 건축주의 관심이 반영되어, 특히 주차장은 전면 도로와 내부 중정, 그리고 계단실과 일체화된 운동실 등 세 방향으로 개방이 가능하여 다양한 상황에 대응할 수 있도록 했다. 스마트 홈 시설, 전열 교환기, 주택용 엘리베이터 등 다양한 편의 시설을 설치했다. 외장은 연한 회색 파스텔톤의 벽돌이며 지붕은 징크로 마감했다.
This is a single-family house located in a 30-lot housing complex below the eastern slope of Gureumsan and Gahaksan in the middle of Gwangmyeong City. The house is located at the central corner of the complex and the layout reflects the logic of corner lots. In other words, it is a plan in the shape of the letter L with a rounded corner, and the corners of the street and the house coincide with each other. By filling the corner, we secured the continuity of the street and created a private courtyard, not exposed to the outside.
A glass block-finished staircase is located in the corner, and the flow of space between the first and second floors unfolds dramatically around the stair. The upper part of the glass block is a transparent window, allowing the gentle ridge of Gahaksan to be viewed from the second-floor living room. When the lights come on inside after sunset, the entire staircase lights up the surroundings like a lighthouse. The ceiling and other interior spaces are equipped with curved lines and surfaces to provide a sculptural sense of unity inside and out.
The client’s interest in the ‘American lifestyle’ was reflected in the overall design. The garage can be opened in three directions: the front street, the inner courtyard and the exercise room integrated with the staircase, so that it can respond to various situations. Various conveniences were provided, such as smart home facilities, heat exchangers, and a residential elevator. The exterior is clad with pastel-toned light grey bricks and the roof is finished with zinc panels.



