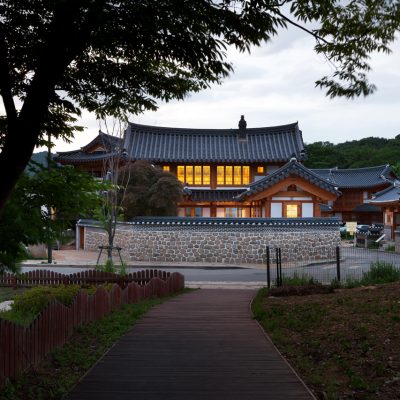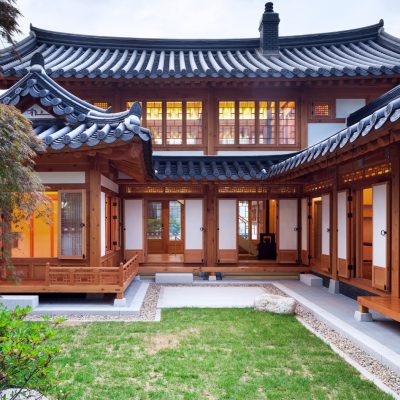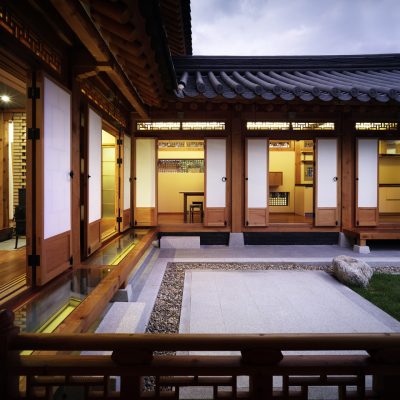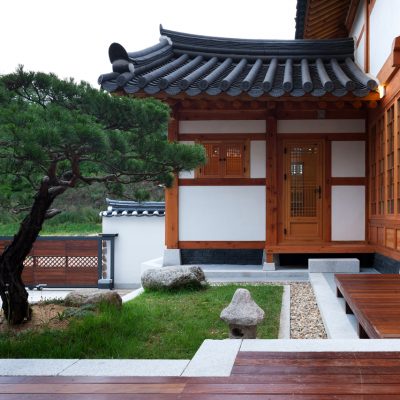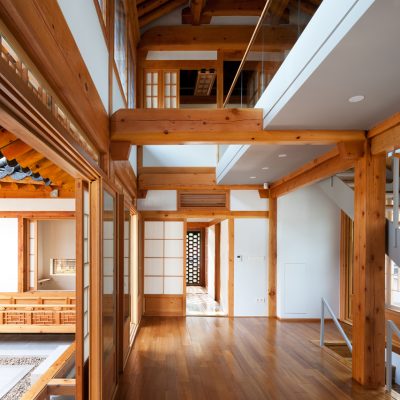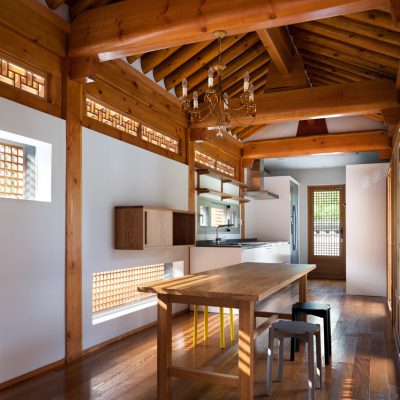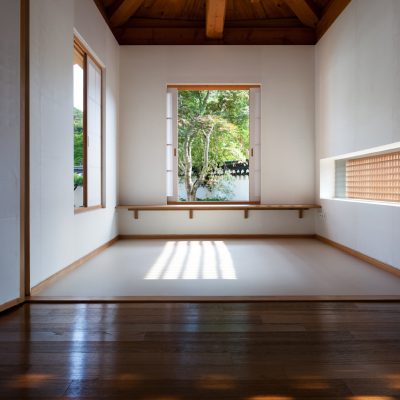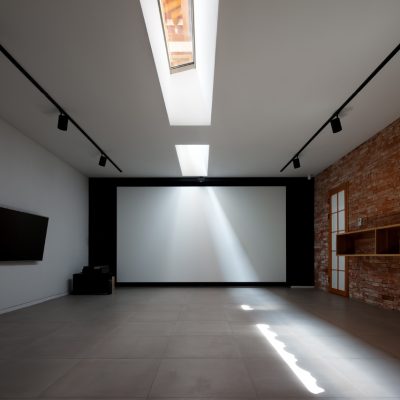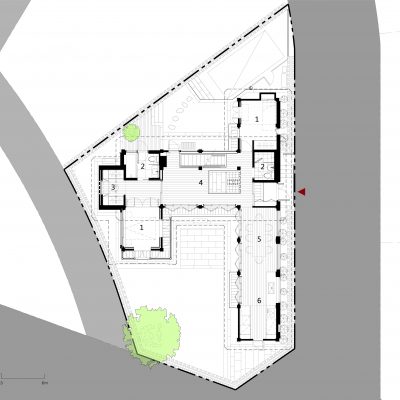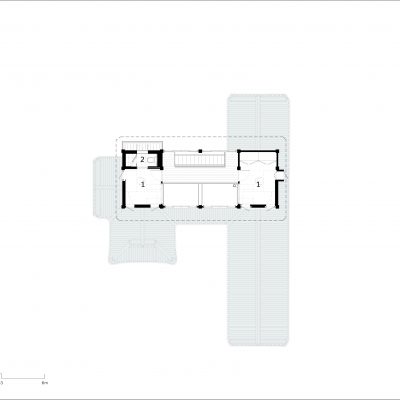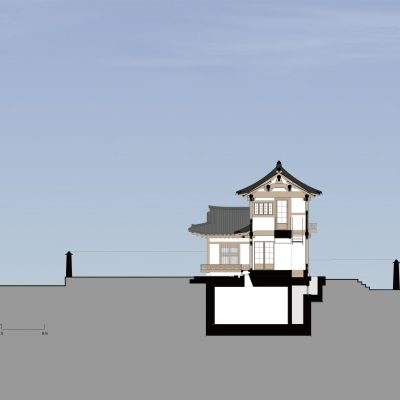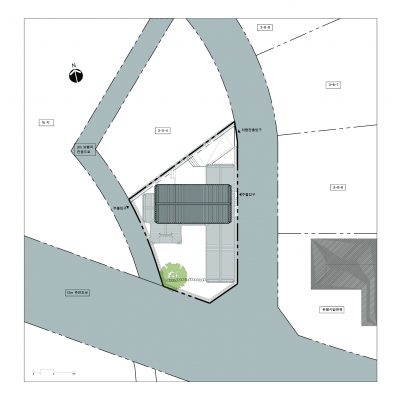‘목경헌’은 은평한옥마을에 신축한 지하 1층, 지상 2층 규모의 한옥 살림집이다.
두 개의 도로가 만나는 비정형의 대지 위에 계획된 이 집은 남북으로 적절한 크기의 앞마당과 뒷마당을 가지고 있다. 집의 양측 면에는 전벽돌을 쌓아 화방벽을 만들었다. 서쪽 화방벽은 벽돌 다공쌓기를 통해 독특한 분위기를 만들었고, 도로에 길게 접하여 주출입구가 있는 동쪽 화방벽은 의도된 불규칙한 개구부로 집 안쪽으로는 현대적인 공간감을, 바깥으로는 색다른 골목길 풍경을 제공한다.
주택의 주 공용공간인 거실과 식당은 앞마당을 중심으로 서로 다른 공간감을 가진다. 거실은 위로 뚫려 있어 2층의 연결통로, 지붕의 서까래와 함께 2층 한옥에서만 느낄 수 있는 공간감이 극대화될 수 있도록 계획했다. 식당은 좁고 긴 행랑채에 들어와 있는 듯한 느낌이 들게 했다.
2층은 연결통로 사이로 양 옆으로 자녀 방이 있고, 각각의 방에서 거실 쪽으로 설치된 들어열개 창을 열면 풍성한 공간감을 느낄 수 있다. 특히 바깥 풍경과 함께 어우러진 1층 기와지붕의 아름다움은 2층 한옥이라 즐길 수 있는 멋진 창 밖 풍경이다.
지하 1층은 다목적 공간으로 현대적인 공간 분위기로 구성했다. 천창과 그 위의 투명한 쪽마루를 통해 자연광을 들게 했다. 또한 지하에서도 한옥의 풍경을 감상할 수 있다.
목경헌은 근대화 과정에서 애초에 상업용도로 등장했던 2층 한옥이라는 유형이 도시화 및 기술의 발달에 따라 다층 주거용 현대 한옥으로 진화하는 과정을 보여주는 사례라고 할 수 있다.
수상: 2016 대한민국 한옥 공모전 준공부문 ‘올해의 한옥대상’
기사 링크: http://news.joins.com/article/21205382
동영상 링크:
Mokgyeongheon, a two-story residential Hanok with a basement, is located at the Eunpyeong Hanok Village.
The site, located at an intersection of two streets meeting at an odd angle, has an unusual shape, which somehow allows the house to have good-sized front and back yards. Certain parts of the walls are built in bricks; a porous brick wall in the west elevation creates an unique visual effect; irregularly laid-out windows in the east elevation creates contemporary ambience in the dining room and create an unconventional exterior appearance.
A double height living room maximizes the spatial experience of a two-story Hanok. The two rooms on the second floor are connected by a bridge; the room windows facing the double-height living room can be lifted and hung, highlighting the spatial flow within the house. The combination of outside scenery and the first floor roof creates an extraordinary view from the second floor.
The basement is a multimedia room designed in the contemporary style. An opening in the ceiling not just lets the daylight in but also opens a view toward the Hanok from the basement.

