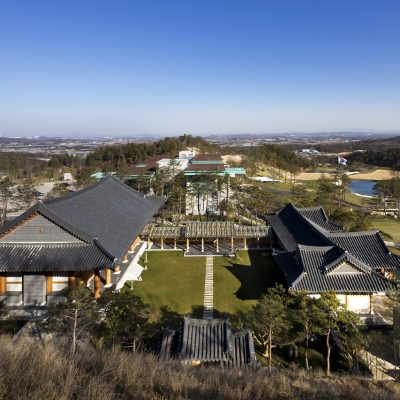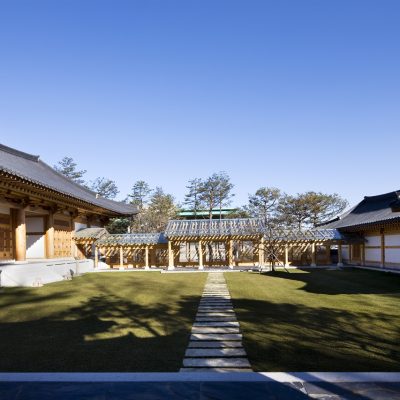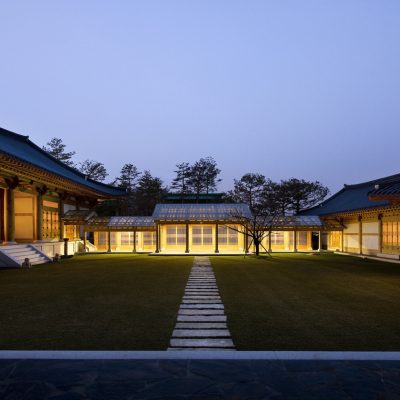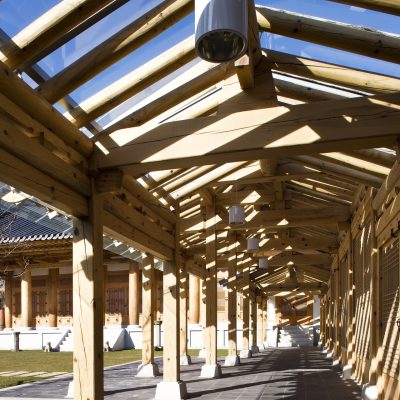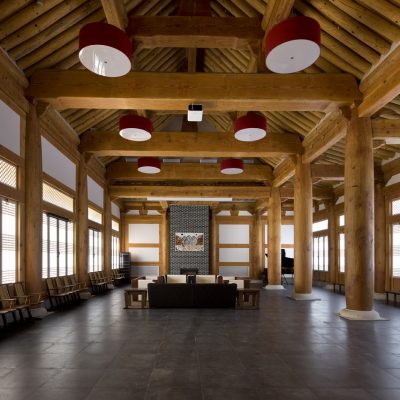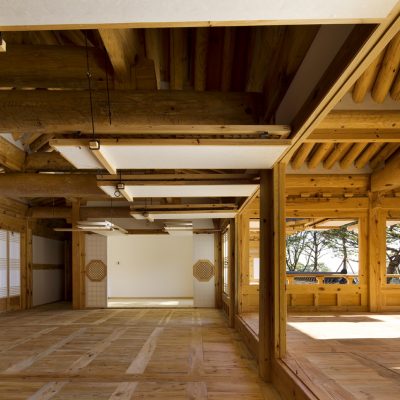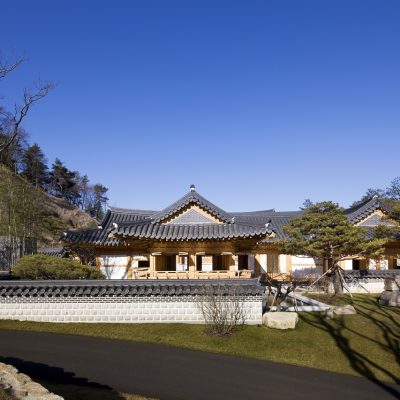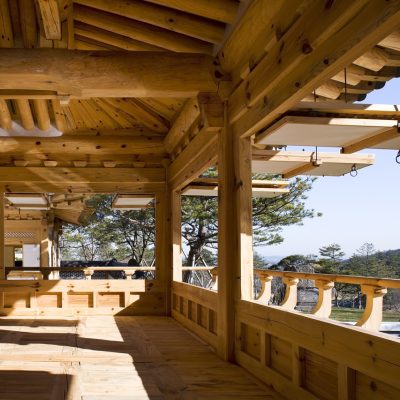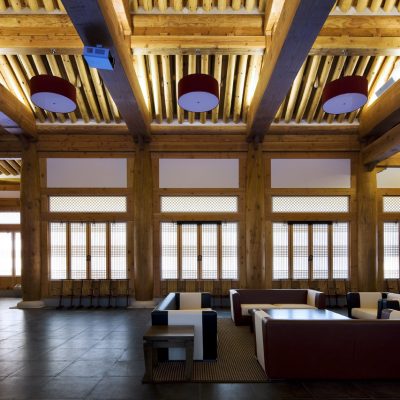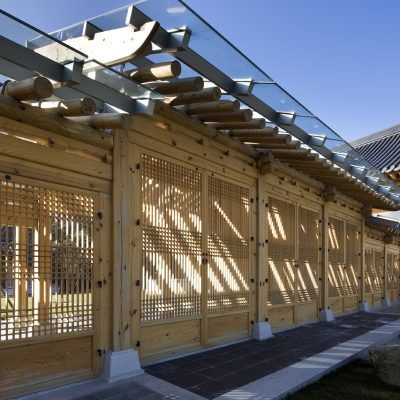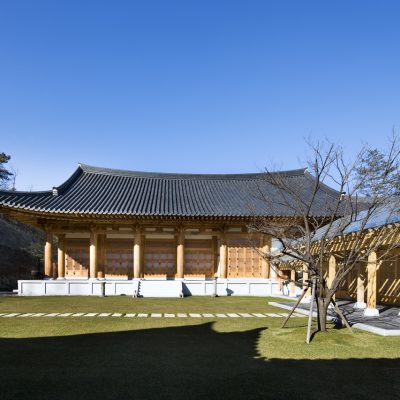골프장의 부대시설로서 본격적인 다양한 행사를 위해 시도한 대형 한옥이다. 전통적인 한옥의 규모나 공간구성방식을 넘어 현대인의 다양한 삶의 요구를 수용하기 위해 노력했다. 중정을 둘러싼 세 건물의 문과 창을 개방하면 내외부가 연계된 대형 행사를 치를 수 있도록 계획했다. 또한, 지붕을 건식공법으로 처리, 이중지붕을 만들어 그 안에 각종 설비를 설치했고, 특히 대문과 행랑채의 지붕을 투명유리로 덮어 비와 눈을 막으면서도 햇볕을 받아들이도록 했다. 여러 가지 면에서 난이도 높은 실험을 통해 한옥의 새로운 가능성을 모색한 작업이다.
This project is a large-scale Hanok for a golf club,to hold various functions and events.The design not necessarily followed common, traditional methods of organizing residential spaces. And the complex is spacious enough to accommodate the requirements of large contemporary social gatherings. It is a project with a number of experiments, such as employing a dry roof construction and a double layered roof space to hide various mechanical and electrical equipments. We covered the main entrance and the entrance wing with a glass roof, allowing sunlight to pass through while keeping out the rain and the snow. These characteristics create a new architectural experience different from the ones in traditional Hanoks.

