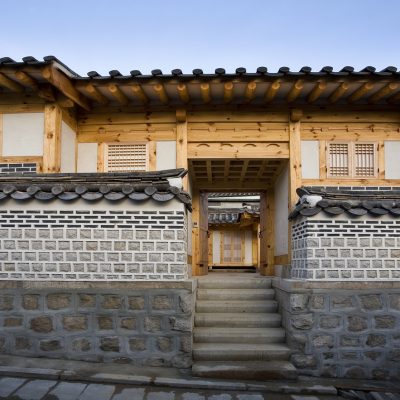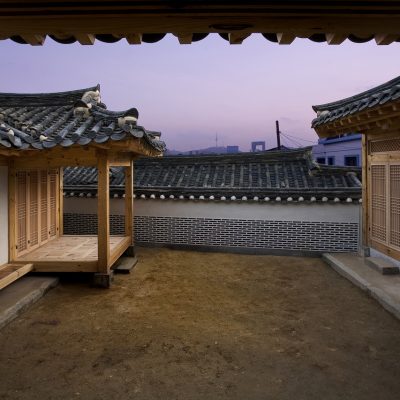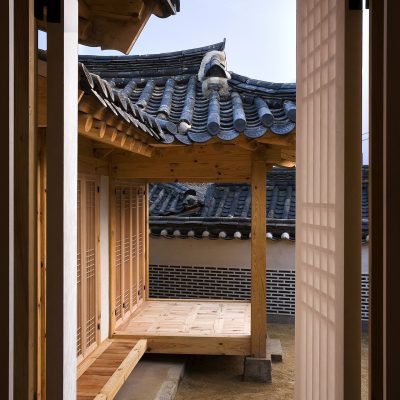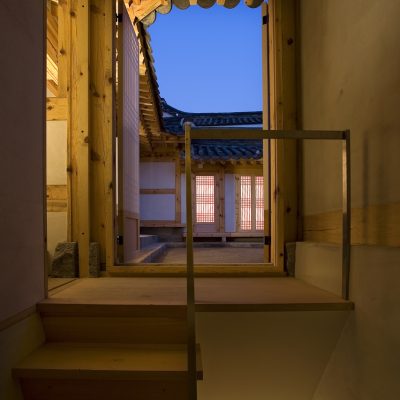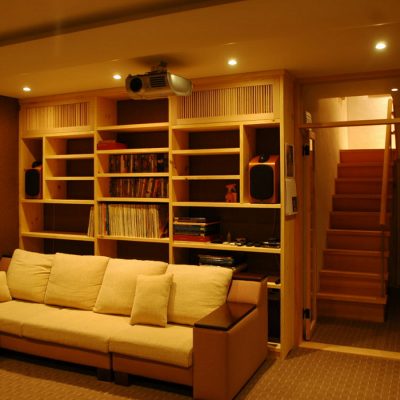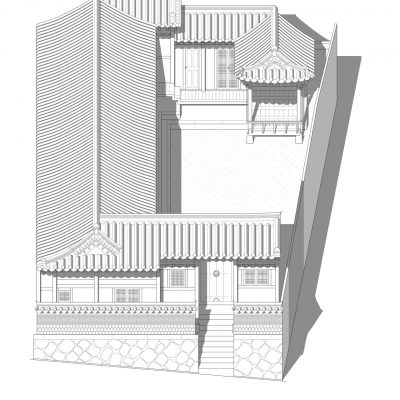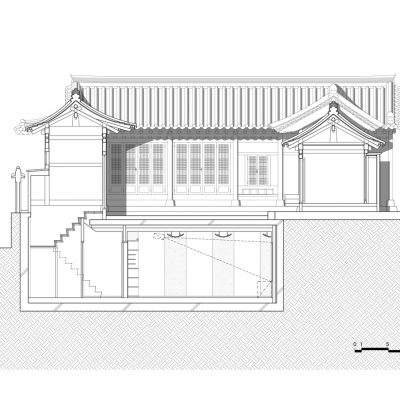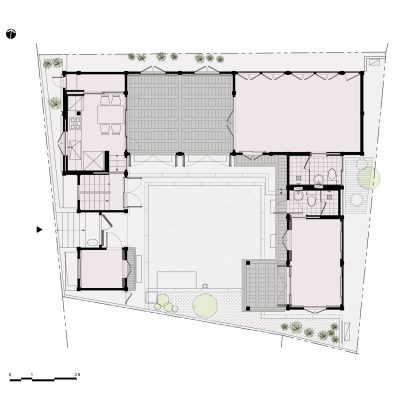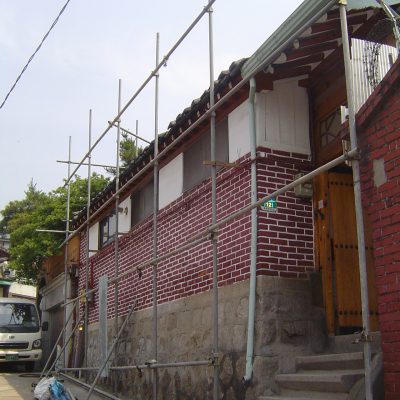이 집은 우리의 한옥작업 중에서 지하실을 적용한 최초의 예다. 그리고 취죽당에서의 경험을 통해 누마루를 적용한 두번째 작업이기도 하다. 내외부 공간의 연계에 관한 관심과, 작지만 여유로운 공간의 필요성이 반영된 결과였다. 그 결과대문간을 통해 집에 들어오는 경험이 훨씬 더 풍부할 수 있었다. 또한 이 집에서는 한옥의 공간을 구성하는 기단, 댓돌 등 여러 단계의 수직적 층위들을 다각적으로 연구했다. 지형에 따라 공간의 수직적 분화가 다양하게 일어나는 집, 그래서 다층한옥으로 가는 중간 단계로 생각할 수 있는 집이다.
For this project, we created a basement floor for the first time. Building from our experience in the Chuijukdang project, an elevated open floor was also added. This reflects our keen interest in connecting external and internal spaces and the needs for a small yet relaxing space. We also investigated manyHanok design strategies in order to create multiple levels and spatial divisions. This all leads to a unique house with a number of multiple vertical layersresponding to the topography of the site. Hence, the design of Donginjae is another step towards creating a multi-story Hanok.

