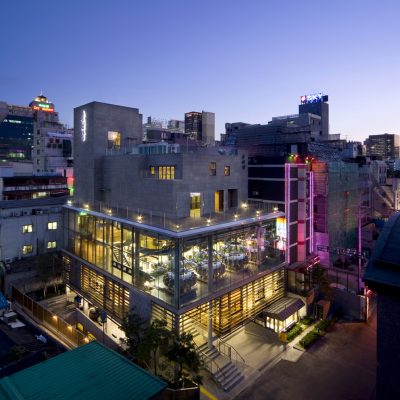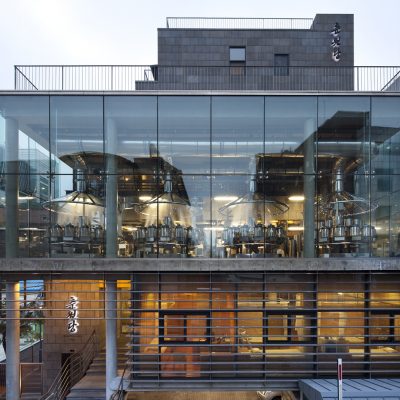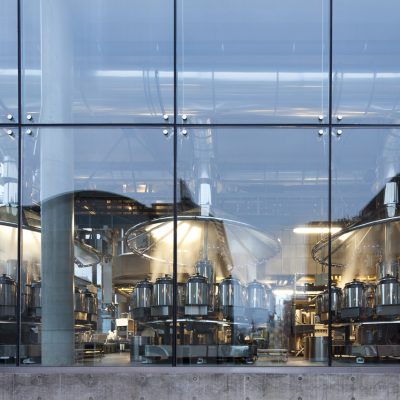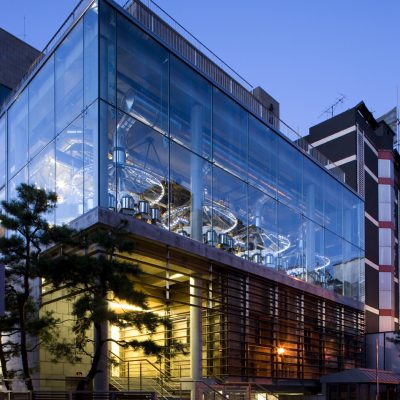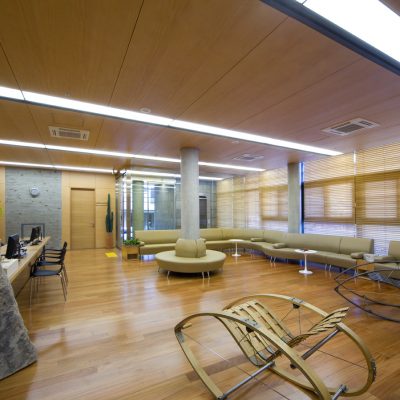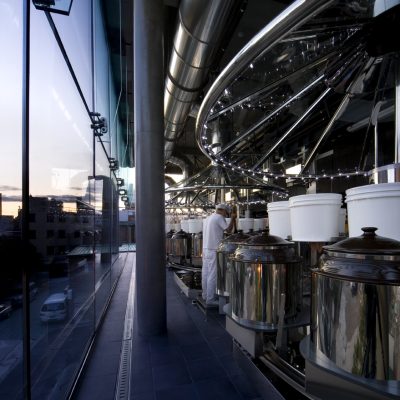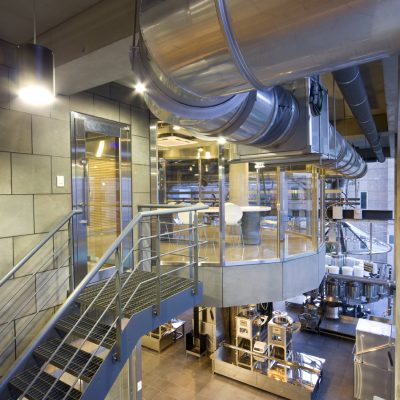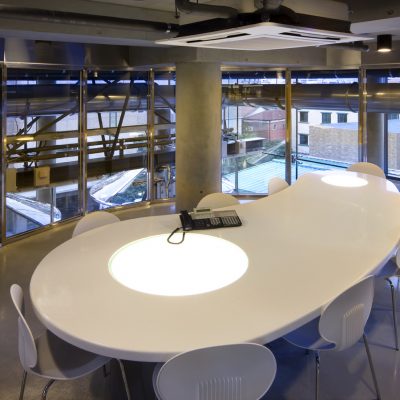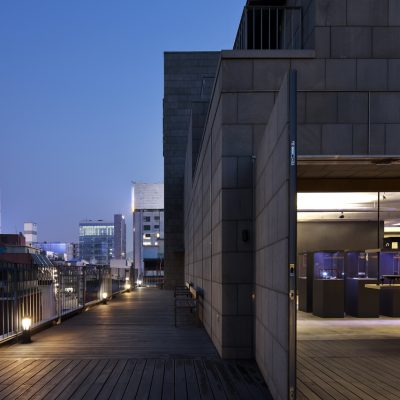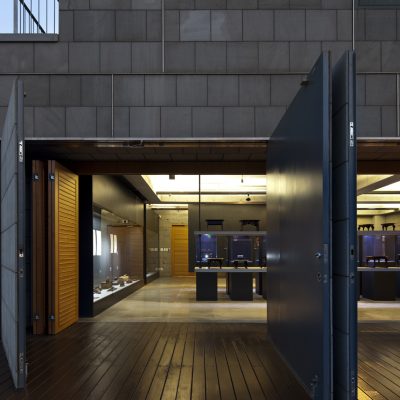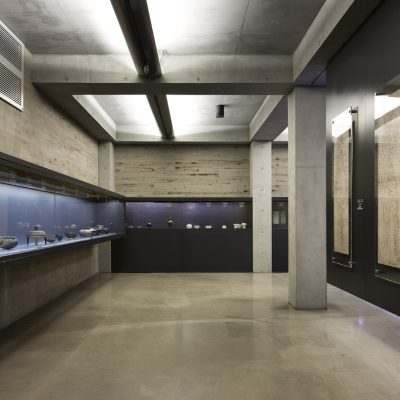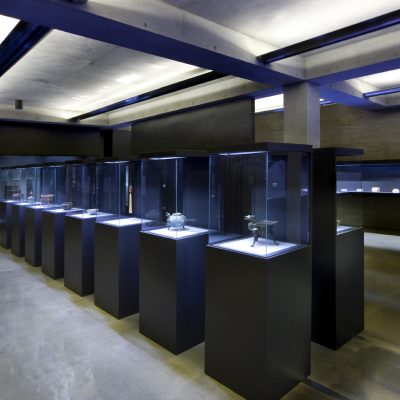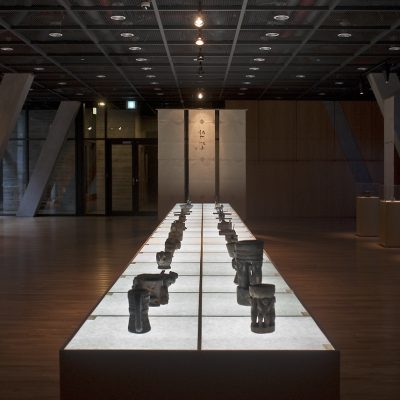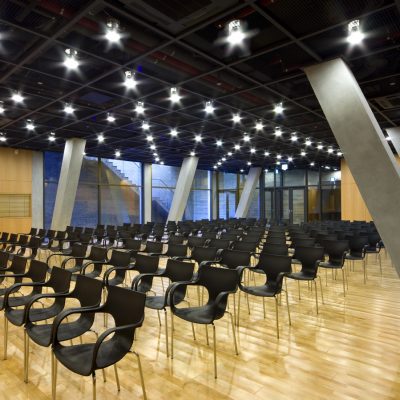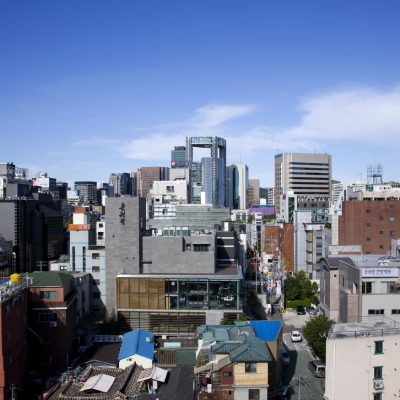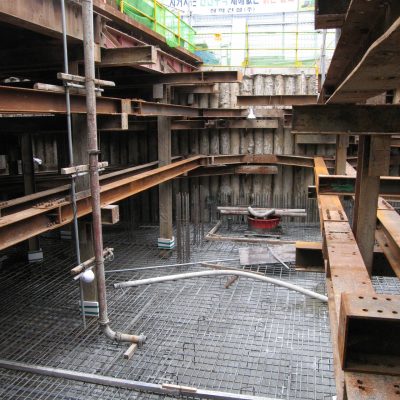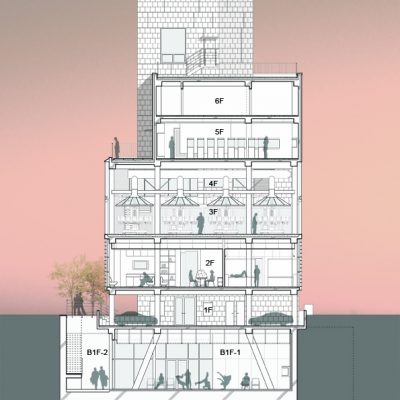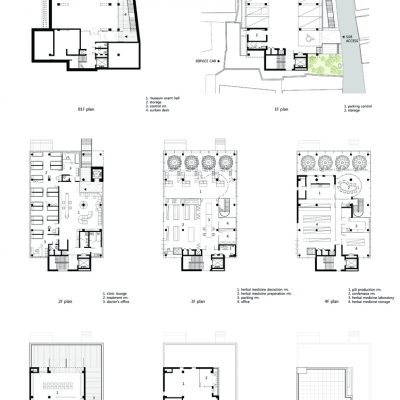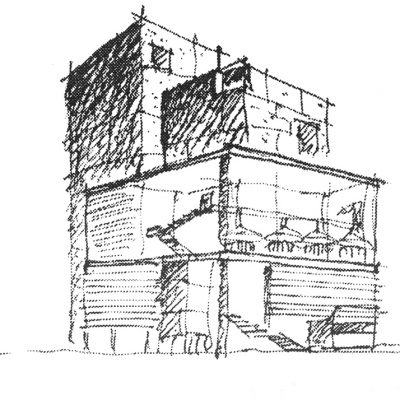춘원당한의원박물관이 있는 종로구 돈의동과 낙원동 일대는 서울이라는 도시의 창자가 얽혀 있는 곳이다. 공사 차량이 잔입할 수 없는 도로, 남녀 혹은 남남이 드나드는 모텔, 2천~3천원 짜리 냉면을 파는 싸구려 음식점, 한때 ‘종삼’이라 불렸던 쇠락한 윤락가의 자취 등이 이 지역을 구성한다. 이곳으로 들어오는 순간 시계가 갑자기 2-~30년 전으로 돌아가는 듯하다. 서울 느와르의 배경이 되고도 남을 지역이다. 이곳의 역사는 깊다. 동으로는 종묘의 담장, 서로는 파고다공원이고, 돈화문로 바로 옆이기도 한 이곳은 서울에서 가장 오래된 지역이다. 춘원당한의원이 이곳에 자리 잡은 것은 한국전쟁 직후인 1953년. 1847년 평북 박천에서 시작해 7대째 가업을 잇고 있는 이 한의원은 ‘서울 구도심을 지킨다’는 강한 의식을 갖고 있었다. 주변 환경이 아무리 열악해져도 이 자리를 떠날 수 없고, 새 건물이 지역의 미래 가치를 담았으면 좋겠다고 했다. 주변의 폐쇄적인 건물과 대비되는, 투명하고 개방적인 건물이라는 개념은 이렇게 만들어졌다.
춘원당한의원박물관은 그 이름처럼 복합적인 건물로 계획되었다. 이것은 한의학의 ‘정기신론(精氣神論)’과 연관이 있다. 환자를 진찰하고 치료하며 약을 달이는 공간이 사람 몸의 정(精)을 다스리는 것이라면, 공연이나 강의, 전시 등 다양한 행사를 경험할 수 있는 지하의 문화 공간은 기(氣)를키워주고, 춘원당의 역사와 한방의학의 유물들을 관람할 수 있는 박물관은 신(神)을 고양하기 위한 공간에 해당한다. 건물 안에 혼재된 이 공간들은 환자를 포함한 방문객들에게 공개되며 주변과 다양한 접점을 형성한다. 재료 사용 역시 한방의 기본 정신에서 많은 영향을 받았다. ‘가급적 페인트를 사용하지 않는다’는 원칙 아래 현무암과 송판 널 노출 콘크리트, 목재, 유리로 내외부를를 마감했고, 무광 스테인리스와 아연도금으로 금속 마감 처리를 했다. 재료의 성질을 그대로 드러내는 방식을 통해 천연 재료로 약을 짓는 한방의 기본 정신을 건축에 담고자 했다.
설계초기에는 한의원의 운영 체계를 이해하는데 많은 시간과 노력을 들였다. 기존 본관 3층의 탕전실에 처음 들어섰을 때 느낌을 지금도 잊을 수 없다. 그것은 기계적인 동시에 성스러운 공간이었다. 구도심이라는 도시의 뱃속에 자리 잡은 창자였다. 춘원당한의원이 발명 특허를 갖고 있는 이 시설을 신관으로 옮기고, 그 자리에 진료실을 확장했다. 처음 스케치부터 탕전실은 신관의 설계를 풀어가는 핵심 공간이었다. 우리는 이 기계를 통해 어떤 시적인 느낌을 전달하고 싶었다. 마침 대지가 북향이어서 직사광선으로 인한 문제는 크지 않았다. 그러나 기존 탕전기를 시각적으로 노출시키기 위해서는 많은 기술적 협의와 시각적인 조율이 필요했다. 그리하여 약을 준비하고 달이는 과정이 거리 풍경의 일부로 드러나는 새로운 개념의 한의원이 탄생하게 되었다.
춘원당한의원박물관은 우리가 꾸준히 작업해오고 있는 일련의 서울 구도심 프로젝트 중에서 가장 크고 복잡하며, 어떤 의미에서는 가장 무거운 작업이다. 구도심이라는 맥락에 유서 깊은 한의원이라는 기능이 더해져 ‘오래된 것이 새것을 잉태한다’는 우리의 믿음을 실천할 수 있는 기회였을 뿐 아니라, 대지와 프로그램이라는 건축의 영원한 두 대척점을 하나의 주제를 통해 접근할 수 있었던 흔치 않은 기회였다.
관련 기사: https://news.joins.com/article/3739296
The Doneui-dong/Nakwon-dong area of Jongno, where the Choonwondang Korean Clinic & Museum is located, is twisted, complicated, and narrow, a ‘bowel’ in the city of Seoul. The streets are too confined for construction vehicles to pass through; shabby love hotels are everywhere; cheap eateries sell cold noodles for just under 4 US dollars; the area still evokes its own past, a once infamous red-light district called Jongsam. As you enter the area, the clock seems to run back twenty or thirty years. An ideal location for a Seoul film noir, one may think.
Here history runs deep. To the east are the walls of the Jongmyo Shrine, to the west is the Pagoda Park. Flanked by Donhwamun-ro, this is one of the oldest areas in Seoul. The Choonwondang Clinic has been located here since 1953, founded right after the Korea War. Originally established in 1847 in Bakcheon, North Korea, and handed down through seven generations, the clinic regards itself as a committed guardian of Seoul’s historic center. The client stated that despite the area’s deterioration the clinic was to remain, and that the new building was to represent new visions for the area’s future. An idea for an open and transparent building was thus conceived.
The Choonwondang Korean Clinic & Museum is a mixed-use building, as the name suggests. The functional programming is based on the Essence-Energy-Spirit Theory of the Korean traditional herbal medicine. Doctors’ offices and a herbal-medicine production room in a transparent glass box seek to enliven the essence of the body; the basement hall, where various cultural activities such as exhibitions, seminars, and concerts take place, is intended to enhance the energy of the mind; the museum, where the history of the clinic itself and the relics of the Korean traditional herbal medicine are on display, promotes the spirit of the medical profession. Located at various parts of the building, these spaces are open to visitors and well connected with the surroundings.
Materials are also based on the philosophy of the Korean traditional herbal medicine. The use of paint, for example, is kept to a minimum ; instead, raw materials such as basalt, exposed concrete with the texture of wood, wood itself, and glass are the main finishing elements; mat stainless steel and galvanized steel are also used. By using natural materials we wanted to show our respect for the philosophy of natural herbal medicine.
The herbal medicine production room was the key element of the design. It is at the same time mechanical and sacred, an ‘intestine’ of these bowels of an ancient city. We wanted to deliver a poetic message with this complicated machine, the patent for which belongs to the clinic. We had the room face north to minimize the hazards of direct sunlight. It took a great deal of technical coordination and visual adjustments to transform this mechanical contraption into a design statement. The result is a new type of Oriental clinic, in which internal process becomes a part of urban streetscape.The Choonwondang Oriental Clinic & Museum is the largest, most complicated, and most heavily laden with meanings among all the series of projects in Seoul’s historic center that my office has yet undertaken.
The context of an old city plus a program for a herbal clinic gave us another chance to realize our belief in ‘the old creating the new’; it was a rare opportunity to combine in one project the two eternal starting points of architecture, the site and the program.

