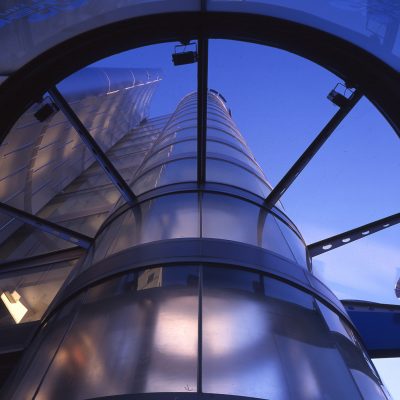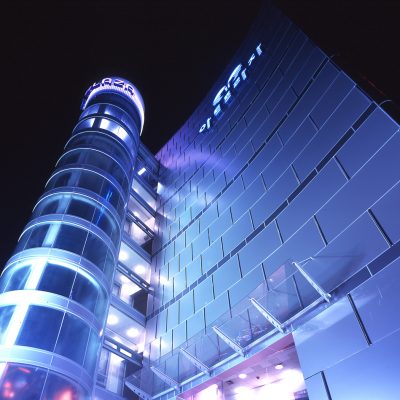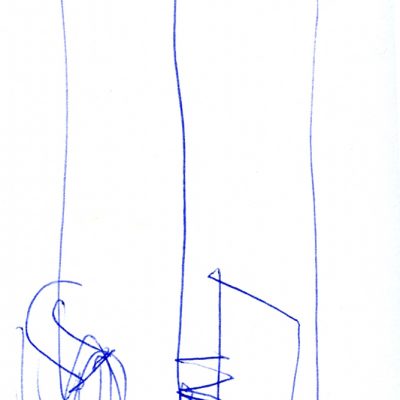5층 의류 도매 상가의 전면에 엘리베이터 타워 및 곡면벽을 추가하여 건물의 기능성과 상징성을 동시에 높인 작업이다.야간에 개장하는 건물임을 고려, 반투명 엘리베이터 타워는 조명탑의 역할을 겸하며, 지하로 내려가는 계단실의 구조체 역할도 한다.
We added an elevator tower and a facade wall for this 5-story wholesale clothing market, enhancing both functional and symbolic value of the building. The market opens at night; the semi-transparent elevator tower is conceived as a gigantic lighting fixture as well as a structural support for the stairs to the basement.




