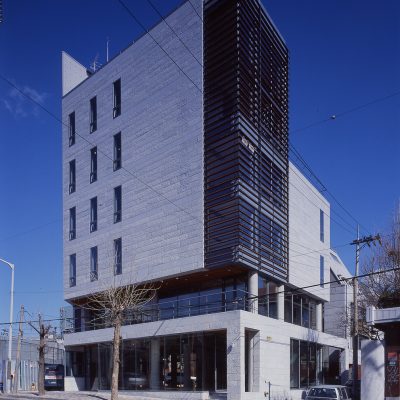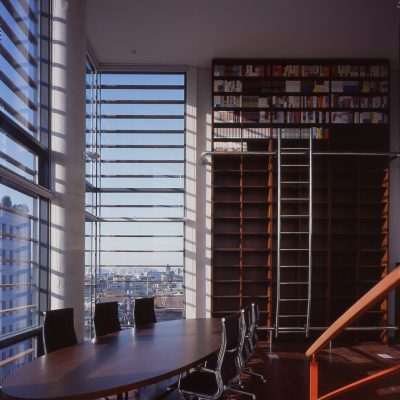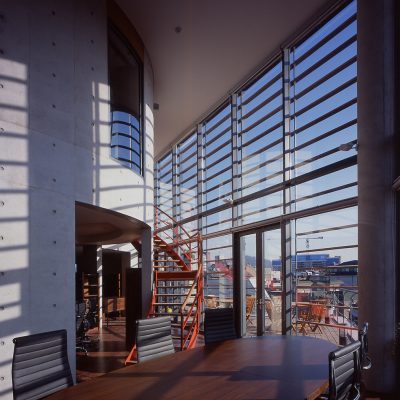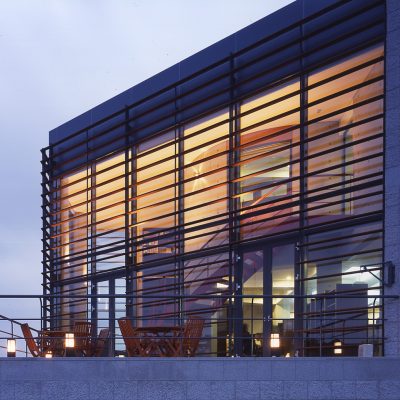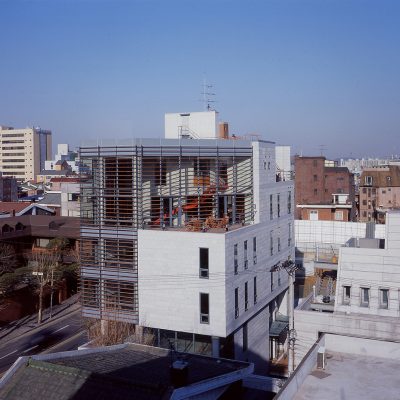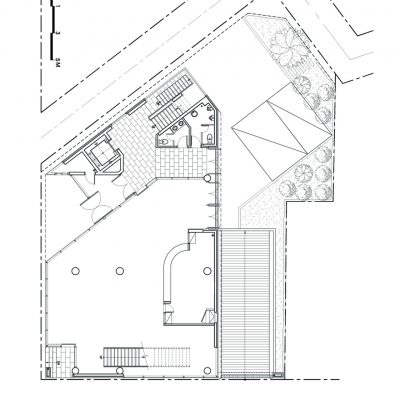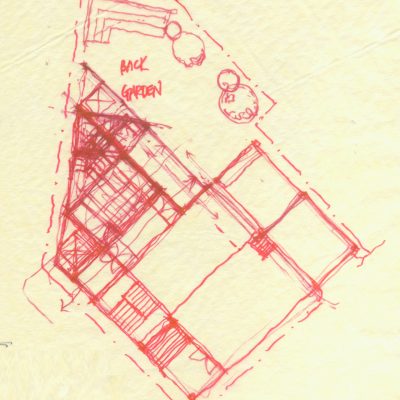이 건물이 위치하고 있는 홍대 인근은 주거와 상업, 그리고 문화시설이 섞여 있는 지역이다. 우리는 이러한 주변 지역과 서로 교감할 수 있는 건물을 만들고자 하였다. 저층부는 카페 및 임대 상업공간이며 중층부는 역시 임대층이다. 상층부 2개층은 해냄출판사가 사용하며 ‘집 속의 집’이라는 개념을 적용하였다.
높은 토지이용도에도 불구하고 변화 있는 외관을 갖고 있다. 특히 전면의 목재 루버는 강력한 가로 이미지를 형성하는 동시에, 건물 내부의 빛을 순화시키는 역할을 한다.
The area around the Hongik University, where this building is located, is a mixture of residential, commercial and cultural facilities. Our goal was to design a building that interacts with the the sorroundings. The lower floors are a cafe and other commercial rental spaces; the middle floors are rental offices; the top two floors, ‘a house within a house’ in concept, house the Hainaim Publishing Co.
Despite its highly efficient use of land, the building’s exterior is far from being monotonous. The wood louvers running all over the facade are the most recognizable feature; it also softens the incoming sun light.

