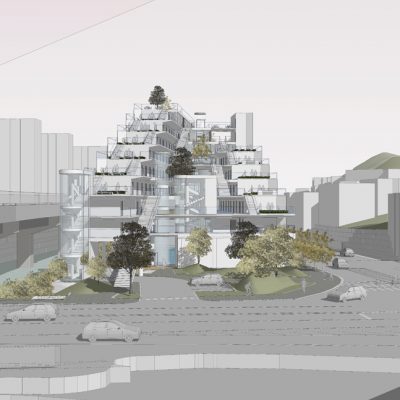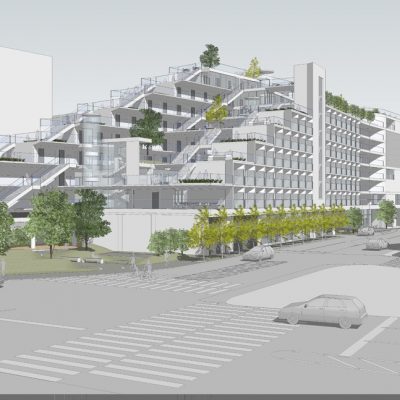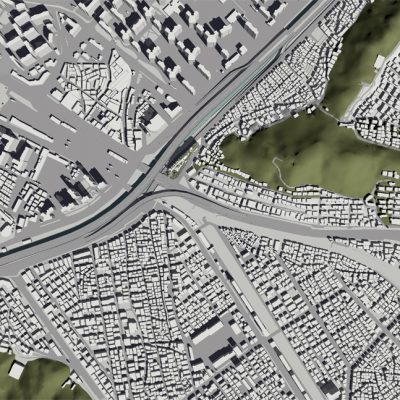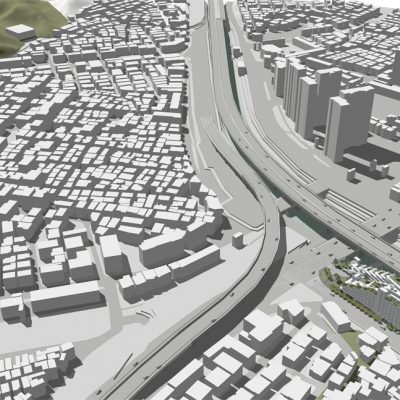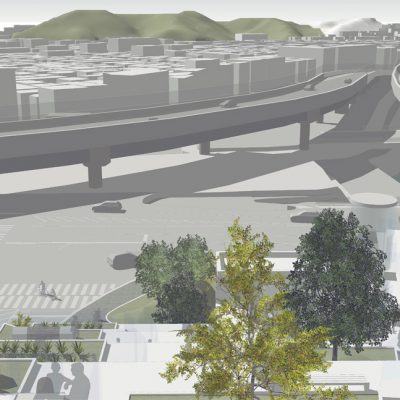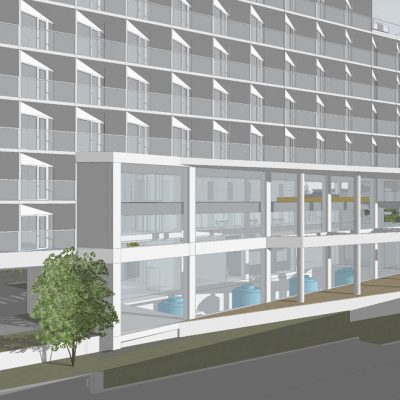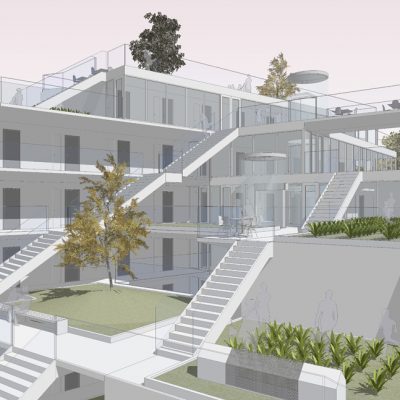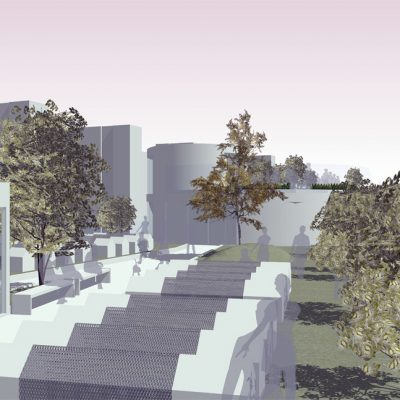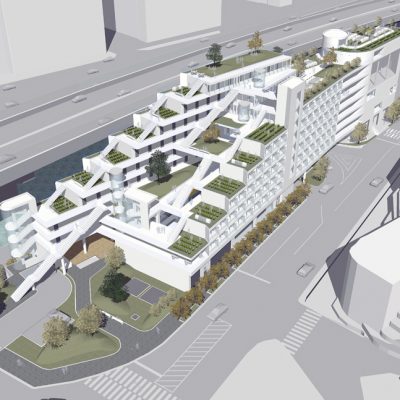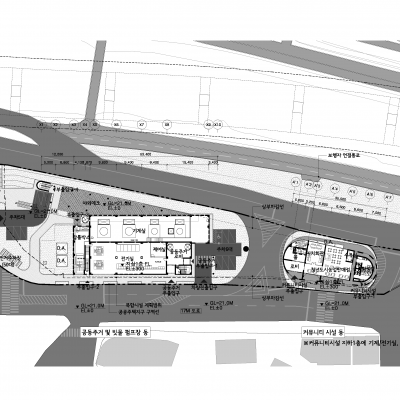서울시의 저이용 도시공간 혁신사업의 일환으로 추진된 현상공모안으로 빗물 펌프장와 청년주거를 결합하는 새로운 시도다. 중정형 테라스아파트라는 유형을 통해 협동조합을 기반으로 하는 코뮤니티 활동을 극대화할 수 있는 새로운 복합주거의 가능성을 제시했다. 이를 통해 주변에 존재하는 다양한 사회적, 도시적 요소들을 연결하는 지역의 거점으로 작동하도록 계획했다. 외부공간은 다양한 도시농업을 위한 플랫폼으로 활용되며, 이를 통해 근대 이후 분리되었던 생산과 주거의 결합을 시도했다. 지하실 및 저층부는 빗물 펌프장의 기계미학을 그대로 드러내는 투명한 디자인이며 상층부는 모듈화된 주거 유니트로 구성되어 있다. 공개 심사로 진행되고 많은 관심을 끈 이 현상공모에서 황두진건축은 2등으로 선정되었다.
DJHA submitted this proposal to the public open competition hosted by the Seoul metropolitan government, an initiative to restructure unused public urban spaces by integrating an anti-flood pumping station and public housing for the youth. DJHA proposed a mixed-use, terrace-house typology with an open atrium to accommodate a co-op based community. The building was meant to work as a ‘connector’ of various social and urban elements in the surrounding area. The cascading exterior terraces are a platform for various types of urban farming, an effort to bring together production and housing, long separated since modernization. The lower part of the building reveals the sheer mechanical beauty of the the pumping station, while the upper part consists of modularized housing units. DJHA was the runner-up of this highly popular and widely promoted competition.

