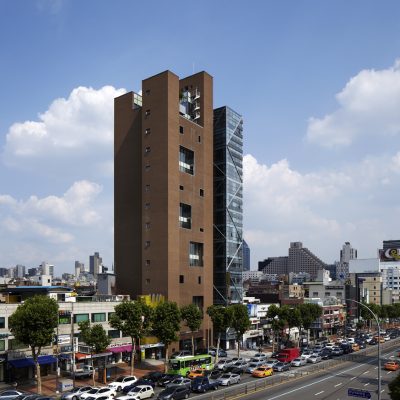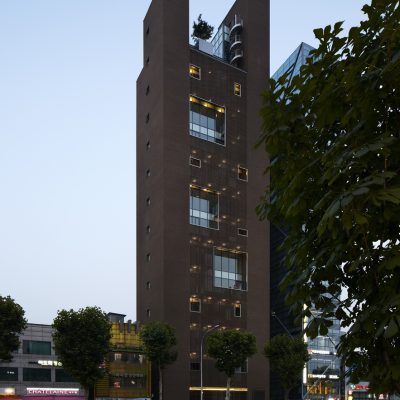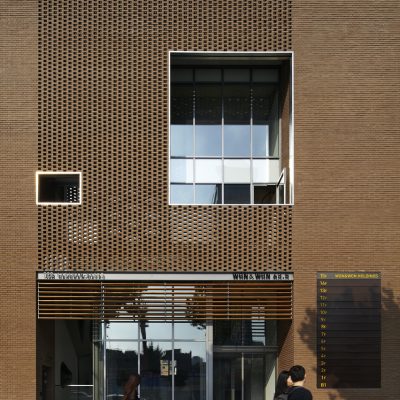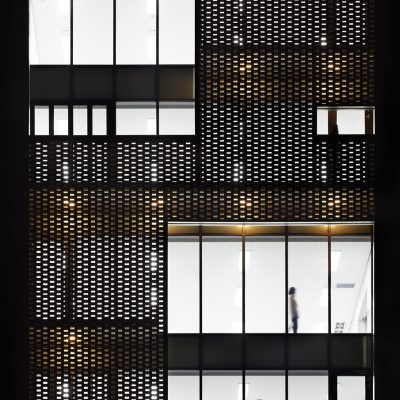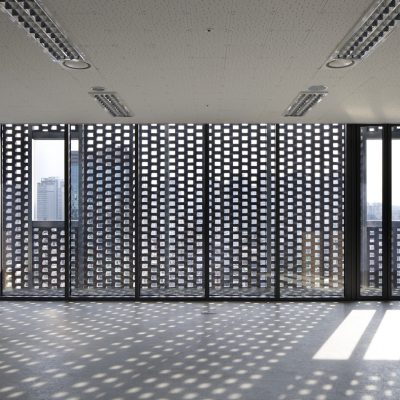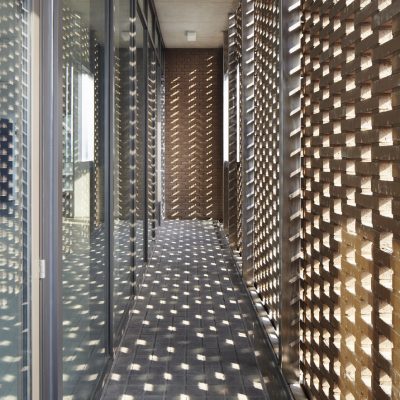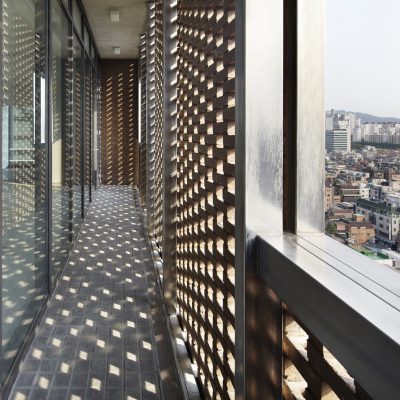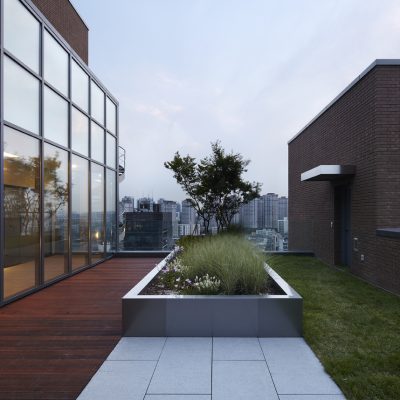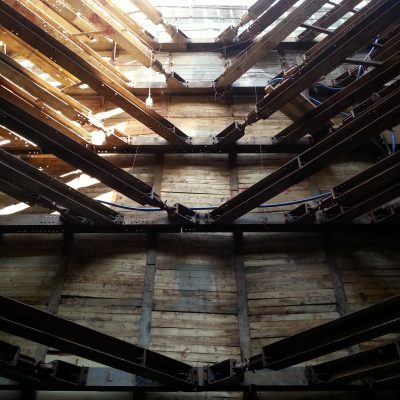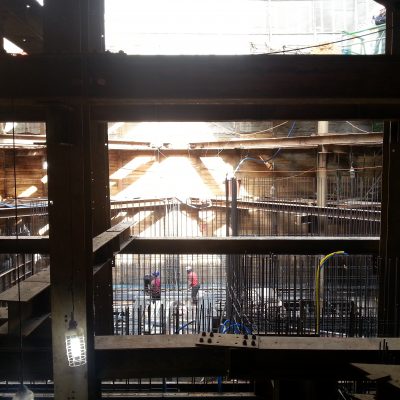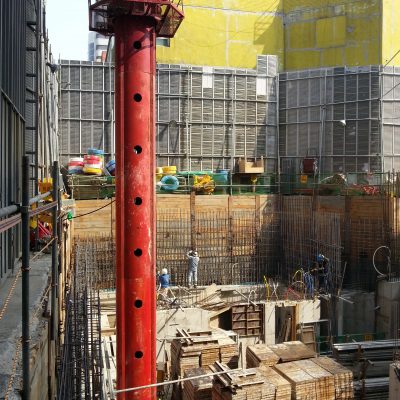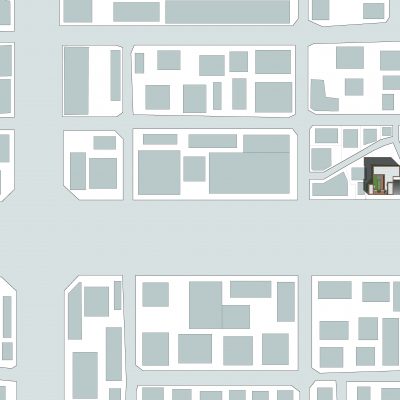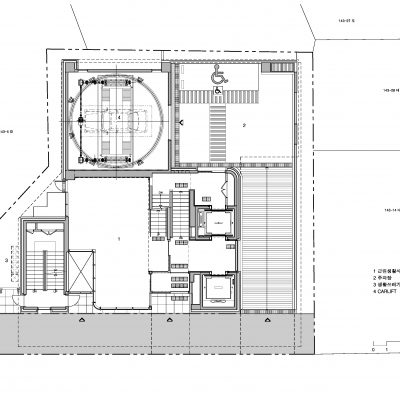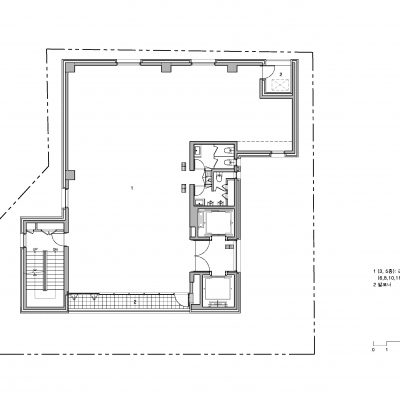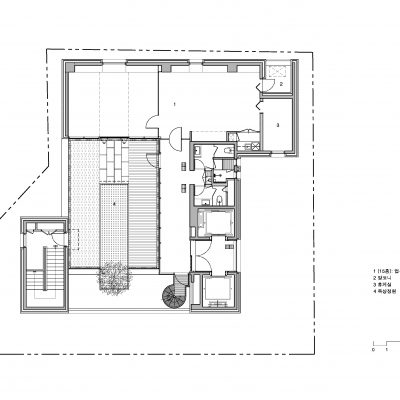원앤원 63.5는 강남대로에 들어선 임대 사무실 건물이다. 건축주가 원(Won)씨고, 건물 옥탑까지의 실제 높이가 63.5미터라는 두 가지 사실을 조합하여 지어진 이름이다. 건축주는 고유한 전통을 현대적으로 풀어내는 것에 흥미를 느끼고 있었다. 임대용 건물이지만 기존의 관습을 벗어난 섬세한 디자인에 대한 고민이 있었다.
15층의 건물 전체를 치장 벽돌로 마감한 것이 이 건물의 가장 큰 외형상 특징일 것이다. 벽돌이 갖는 부드러운 느낌과 사람의 손길이 느껴지는 특성 등을 고층건물에 적용하고자 했다. 정면 입면의 중앙 부분은 벽돌이 가진 픽셀(pixel)적 성격을 최대한 이용하여 투과율 50%에 이르는 다공성 벽으로 만들었다. 밤과 낮의 조명효과가 매우 대비될 뿐 아니라 서향 건물로서 적절하게 햇빛을 걸러 친환경적 성능을 높이기 위한 장치이기도 하다. 다공성 벽에 설치한 크고 작은 개구부들은 발코니 난간의 역할을 겸하며 이에 따라 고층 건물이면서도 입면에 사람의 존재가 느껴질 수 있도록 했다. 건물명과 주소 등 싸인물도 구조와 조명이 결합된 통합 디자인으로 처리하여 야간에 특히 그 효과가 뛰어나다.
전면 도로의 미약한 경사를 최대한 이용, 주차 진입로를 낮은 쪽에 배치하고 기계식 주차 시설을 반 층 아래 설치하여 건물 전면에서 봤을 때 주차장의 존재가 최대한 드러나지 않도록 하였다. 기계식 주차 시설의 상부를 반 층 올려진 메자닌 층으로 처리하여 매우 높은 층고를 갖는 1층 공간을 만들 수 있었다. 정면 좌측에는 지하실과 연결되는 선큰 가든을 설치하였는데, 그 상부의 천장을 45도 기울인 수퍼미러 스테인레스로 처리하여 마치 잠망경처럼 인도에서도 지하실이 내려다 보이고 지하실에서도 바깥이 보이는 특이한 구조로 되어 있다. 건물의 남쪽에는 공공보행통로를 적극적으로 설치하여 전면 강남대로와 이면의 골목길이 편리하고 쾌적하게 연결될 수 있도록 했다. 난간의 하부에 간접조명을 설치하여 야간에도 안전하게 이 통로를 사용할 수 있다. 이처럼 임대 건물로서 효율적인 배치를 하면서도 전면 도로의 보행자를 위한 배려를 충분히 하고자 했다.
최상층에는 용적율을 맞추는 과정에서 마치 ㄷ자 한옥의 중정과도 같은 옥상정원을 만들 수 있었다. 다공성 벽과 서로 다른 크기의 개구부들로 인해 매 층마다 다른 실내 경관이 펼쳐지는 것 또한 이 건물의 특징이다. 이 독특하면서도 합리적인 건물이 커튼 월이 대부분인 강남대로에 새로운 성격을 부여하기를 희망한다.
수상: 2015년 서울시건축상 우수상
기사 링크: http://news.chosun.com/site/data/html_dir/2015/09/14/2015091400130.html
동영상 링크:
Won & Won 63.5, a rental office and commercial building, is located in Gangnam. The name Won & Won 63.5 is a mixture of the clients’ family name and the building’s full height of 63.5m. The clients are interested in re-interpreting traditional design in a contemporary approach; they look for sensitive and detailed design, above the conventional market demands for the building type.
The most prominent visual characteristic of this 15-story building is the use of brick. The softness of the material and the human labor involved in the building process are the key aesthetical points. The middle section of the entire front facade is a porous brick wall with 50% porosity; it is a ‘pixellated’ wall, with bricks as pixels. The wall creates a sharp contrast between day and night, and works as an excellent sun screen, increasing the ‘green’ performance of this west-facing building. A group of openings on the wall in various sizes work as railings for the balconies behind; they also provide ‘human presence’ on the facade, an unusual feature for a building of this height and size. The signage design, fully integrated with architecture and lighting, pleasant and easy-to-read in the night as well.
The parking access is located at the lowest point on the front street, shortening the length of the ramp and lowering the entire parking system, so that its presence is minimized from the pedestrian point of view. A mezzanine floor on top of the parking system merges with the ground floor to create one large commercial space with double floor height directly accessible from the main street. Another unique feature is the sunken garden with a slope ceiling covered with super-mirror stainless panels, which works like a periscope, allowing the basement and the front street to exchange views. To the south of the building is a public pedestrian path, connecting Gangnamdaero in the front and the alley in the back. The railing along this path has an integrated indirect lighting, keeping the path safe in the night. Overall, the effort for efficient design for a rental building co-exists with the concern for public safety and amenity.
The top story has a roof garden, similar to the courtyard of a c-shaped Hanok; the FAR has to be carefully manipulated to create this design feature. The porous wall and its many openings help to provide different views on every floor. DJHA hope this building will give a new, positive urban impact on Gangnamdaero, where only mundane, curtain-wall buildings prevail.

