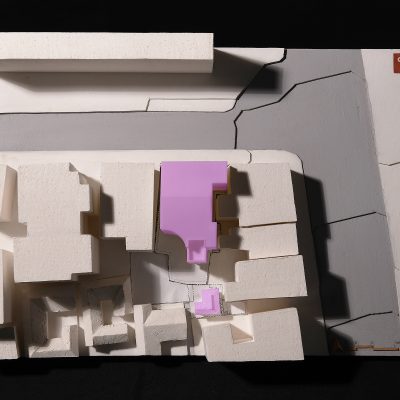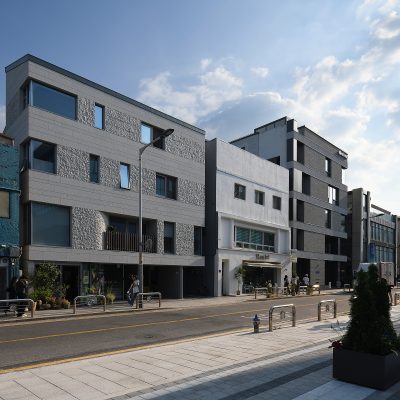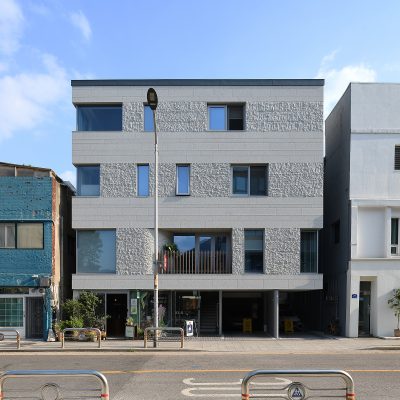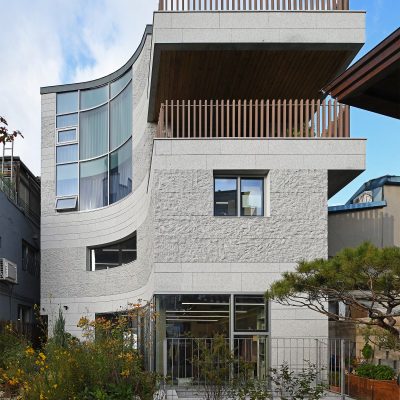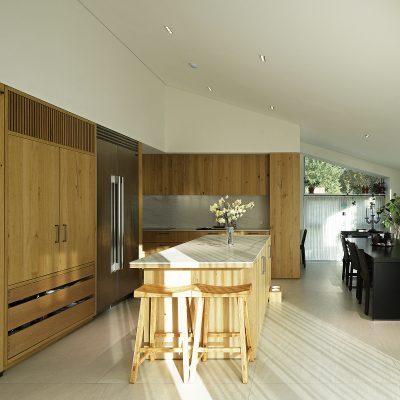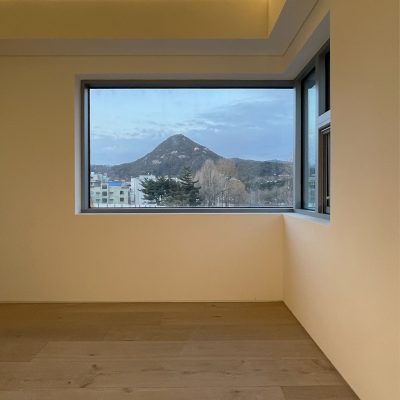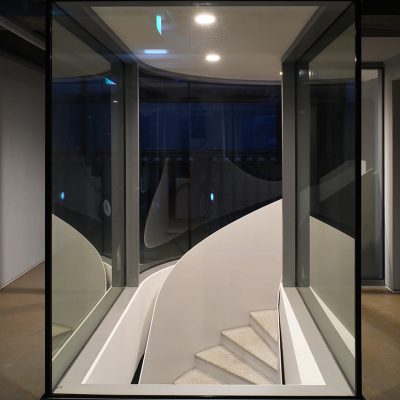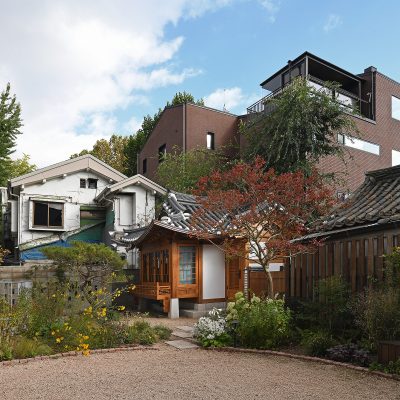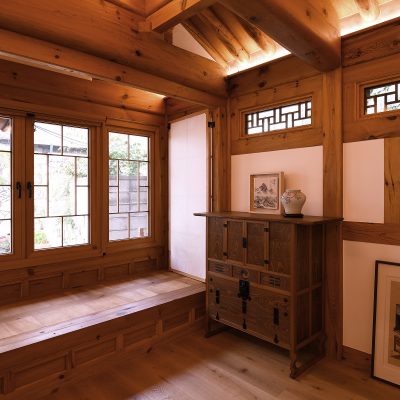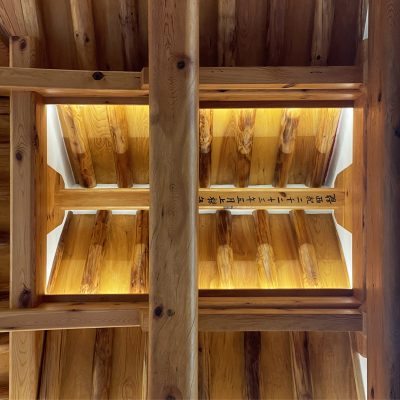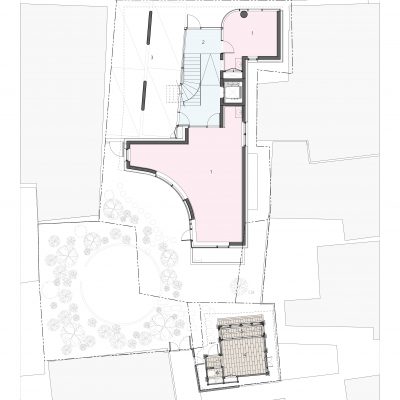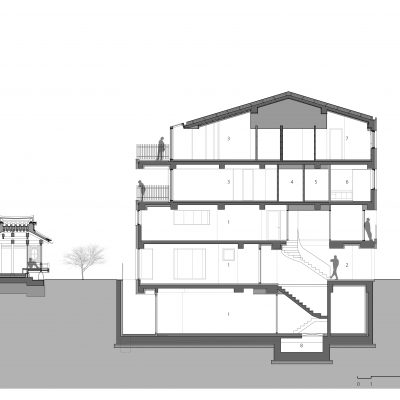경복궁 서쪽 통의동 3번지 일대에 진행한 복합 프로젝트다. 행정적으로는 단독주택 및 근린생활시설인 ‘T3’(‘통의동 3번지’에서 유래)와 한옥인 ‘송원재(松園齋), 그리고 정원을 구성하는 3개의 프로젝트지만, 실제로는 도심 내에 주거와 상업, 그리고 휴식과 문화가 어우러지는 유기적인 통합 프로젝트로 진행했다. 경복궁으로 인한 국가 문화유산 관련 규제, 한옥 권장 및 의무 구역 등의 영향을 받을 뿐 아니라 지적 불부합, 지하 물길 등 고려해야 할 요소들이 매우 난해하게 얽혀있다. 이런 점에서 황두진건축의 정체성이 강하게 반영된, 전형적인 다층적 역사도심 프로젝트다.
T3는 하부에는 근린생활시설이, 상부에는 주거가 있는 소규모 주상복합건축으로 황두진건축이 추구해 온 이른바 ‘무지개떡 건축’의 또 다른 사례다. 사회적으로는 갈수록 줄어가는 서울 역사도심의 상주인구를 조금이나마 회복하는 의미를 갖는다. 좁고 긴 부정형의 대지에 다양한 기능을 배치하기 위하여 그야말로 mm 단위의 설계와 시공을 진행했다. 외벽은 인근 경복궁 돌담과 인왕산 바위의 물성과 동일한 화강석을 거친 텍스츄어로 마감한 개방 조인트(open joint) 공법으로 구성되었다. 상층부의 주거는 가정용 엘리베이터를 통해 지상과 연결된다. 인테리어는 이로디자인플래닝(육연희)과 진행했으며, 다양한 재료 팔레트를 적용하면서도 전반적인 건축의 성격과 건축주의 취향에 맞게 섬세하면서도 품위 있는 공간을 조성했다.
송원재는 연면적이 약 15제곱미터에 불과한 소형 한옥 다실로 역대 황두진건축의 한옥 중 가장 작은 규모다. 지붕은 팔작과 맞배로 구성되었으며, 실내에 단을 두어 일종의 누마루를 설치하여 내부는 기본적으로 하나의 공간이 된다. 엄연히 별도의 접근로와 출입구를 갖춘 독립된 건물이나 T3 및 정원과 동선적, 시선적으로 긴밀하게 연계되어 있다.
정원은 정원 디자이너 임춘화(아이디얼 가든)의 작업으로 일종의 영국식 ‘cottage garden’이다. 야생화를 많이 사용하여 관리가 용이할 뿐 아니라 계절의 변화를 느낄 수 있도록 했다. 편안하면서도 자연스러운 분위기를 갖춘 도심 속 정원으로서 성격이 다른 T3와 송원재를 연계하는, 어반 오아시스 프로젝트의 ‘비어있는 중심’이다.
DJHA carried out this complex project in the area around Tongui-dong 3, west of Gyeongbokgung Palace. It consists of 3 separate projects: ‘T3’ (named after ‘Tongui-dong 3’, a single-family residence and neighborhood living facility),‘Songwonjae(松園齋, a hanok) and finally a garden. The overall design objective was to create an integrated whole that combines residence, commerce, relaxation and culture in the heart of the historic center of Seoul.
Not only are there the influence of national cultural heritage regulations due to Gyeongbokgung Palace, and the recommended and mandatory hanok zones, but also many complex factors to consider, such as land survey inaccuracies and underground waterways. In this respect, it is a typical multi-layered historic center project that embodies the core identity of Doojin Hwang Architects(DJHA).
T3 is a small-scale mixed-use complex with neighborhood living facilities on the lower floors and housing on the upper floors; it is another example of the so-called ‘Rainbow Cake Architecture’ concept, developed by DJHA. Socially, it aims to contribute to recovering the gradually decreasing resident population of the historic center of Seoul. In order to place various functions on the narrow and long irregular lot, the design and construction were carried out literally in millimeter units. The exterior wall was constructed using an open joint method with a texture of granite that is analogous to the stone walls of Gyeongbokgung Palace nearby and the rocks of Inwangsan Mountain. The upper-floor residence is connected to the ground via a home elevator. The interior design was collaborated with Yook, Yeonhee of IRO Design+Planning, and while applying a variety of material palettes, a sophisticated yet dignified space was created that matches the overall character of the building and the owners’ taste .
Songwonjae is a small hanok tea house with a total floor area of only about 15 square meters, and is the smallest of all the hanok projects by DJHA. The roof is hipped and gabled, and the interior is basically one single space; a kind of numaru was installed by placing a platform inside. It is an independent building with its own access street and entrance, but is closely connected to T3 and the garden in terms of circulation and visual field.
The garden, a kind of English ‘cottage garden’, is the work of garden designer Im, Chunhwa of Ideal Garden. Thanks to the use of wild plants and flowers, it is easy to maintain and allows one to feel the change of seasons. A comfortable and natural garden in the historic milieu, it is the ‘void center’ of the Urban Oasis project, embracing both T3 and Songwonjae, vastly different from one another.

