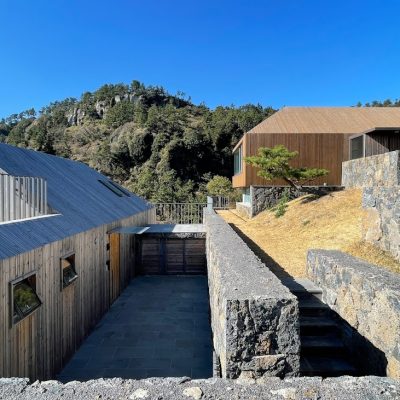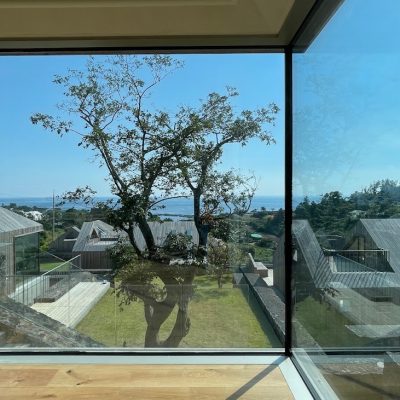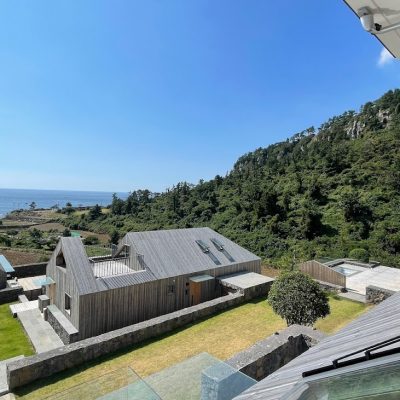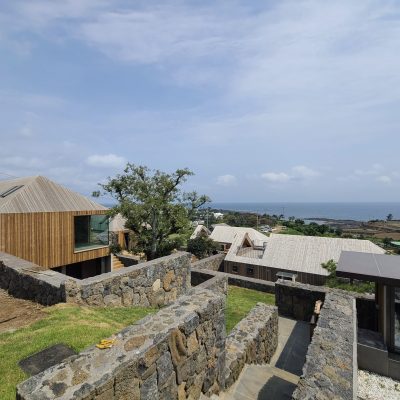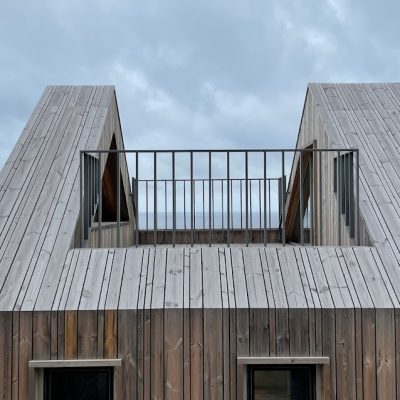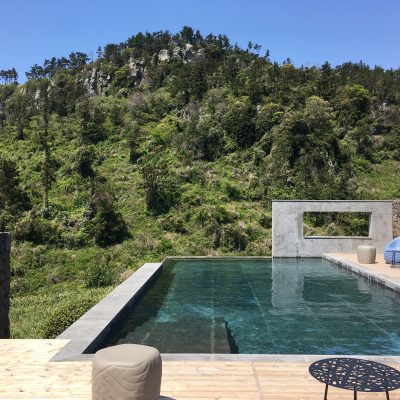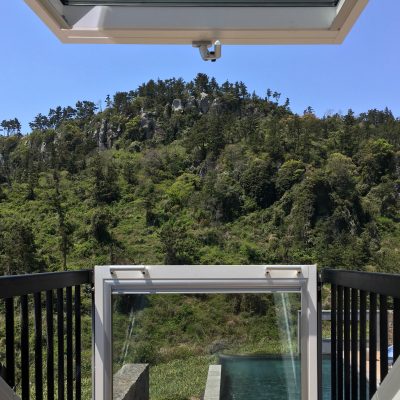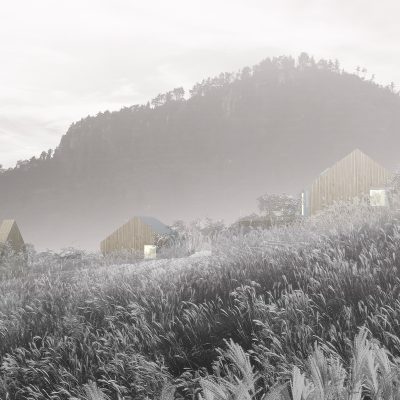태평양이 내려다 보이는 제주의 언덕 위에 작은 마을을 조성하는 프로젝트다. 남쪽에는 바다, 서쪽에는 박수기정이라 불리는 기암절벽, 동쪽으로는 마을, 북쪽으로는 오름이 자리잡은 천혜의 입지다. 초기에 2개의 프로토타입을 설정한 후, 다시 개별적 요구사항 및 위치적 특성을 반영하여 6채의 주택을 설계했다. 개별성과 통일성을 동시에 추구했다는 점에서 효율 위주의 일반 전원주택 단지와는 완전히 다른 접근법이다. 통기성 레인 스크린(rain screen) 개념을 적용, 벽과 지붕을 모두 탄화목으로 마감하였다. 모든 세대가 마당을 갖고 있으며 마을 중앙에는 공용의 마을마당이 조성되어 있다.
This project is to create a small village on the hill in Jeju overlooking the Pacific. The site is blessed in all sides: the ocean in the south, a rocky cliff in the west, an old village in the east and a volcanic hill in the north. The design was done in two phases: first, 2 prototypes were developed and then each of the 6 houses was designed independently based on the clients’ needs and site conditions. This approach differs fundamentally from that of typical, commercially developed housing projects, in terms of balance and harmony between unity and individuality. The entire walls and sloped roofs are clad in open-joint, rain-screen system with Thermowood. Not only each unit has its own courtyard, but also the village has a communal space in the center.

