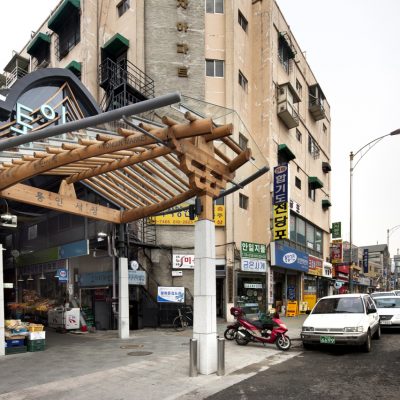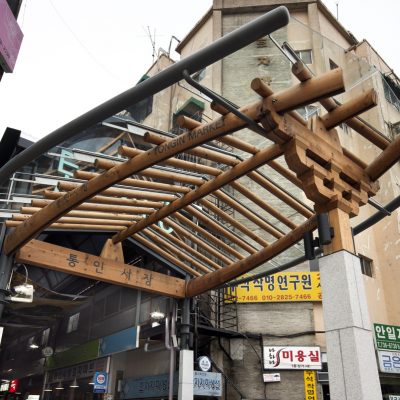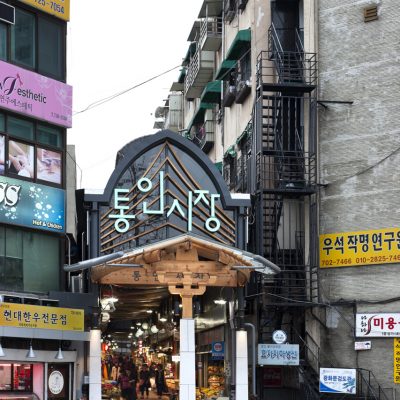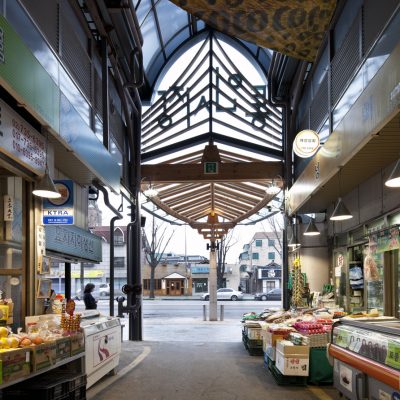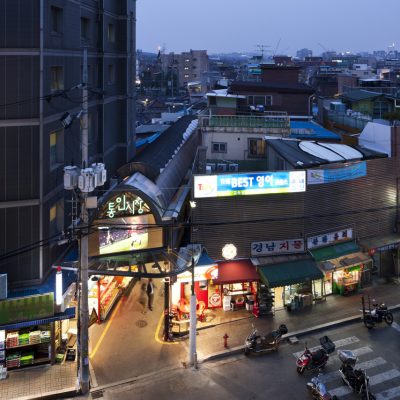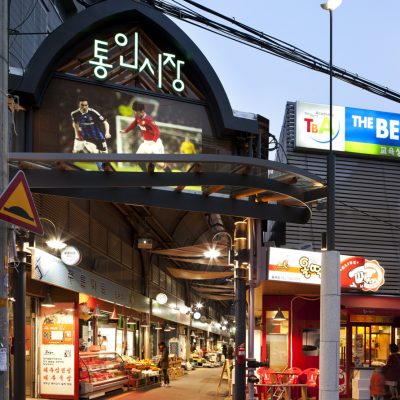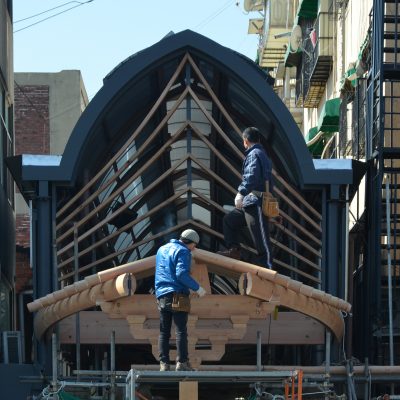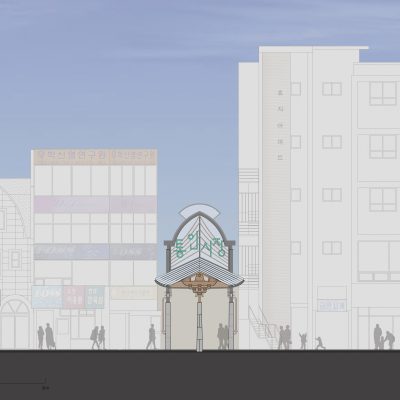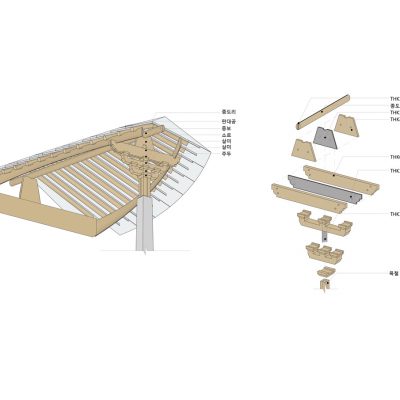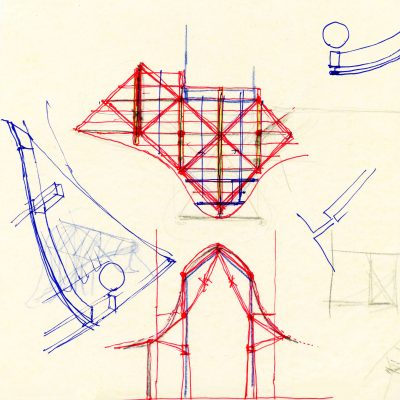통인시장 아트게이트는 서울시 ‘문화와 예술이 함께하는 전통시장 조성사업‘으로, 문화예술전문단체인 에이이씨(aec) 비빗펌이 주관하고 종로구 예산으로 집행하여 시장 동, 서측 주출입구 2개소 및 부출입구 5개소의 시각 환경을 개선한 공공프로젝트이다. 아트게이트 동측 구조물은 한옥의 구조를 응용한 새로운 시도다. 도리는 곡선으로 휘었고 그 사이에 걸쳐진 서까래들은 곡선에 대응하면서 부채꼴로 놓였다. 밑에서 본 구조물은 배의 골격을 연상케 한다. 겉에서 보면 목구조이지만 내부에 철골 부재가 들어가 있는 목철합성 구조로 일반 한옥에 비해 비례가 경쾌하다. 조선 왕실이 새로운 건축을 시도했던 역사적 사례인 창덕궁 후원의 관람정과 청의정의 실험정신을 현대적으로 재구성한 것이다. 황두진건축은 그동안 한옥을 현대건축의 일부로 보고 그 진화를 모색해왔다. 북촌의 주거용 한옥에서 시작하여, 경기도 이천의 휘닉스스프링스 컨트리클럽 한옥에서 전통 한옥 목구조에 유리지붕을 얹는 시도를 하였고 가벼운 구조를 가진 도시형 복층한옥에 대한 이론적 실험도 진행하였다. 이번 통인시장 프로젝트는 이러한 노력이 공공영역에서 구현되었다는 의미를 가진다.
The Tongin Market Art Gate is a public project that includes two main entrances on the east and the west and five sub-entrances. The project was coordinated by aec(Art & Education Community) bibitpum, an art consulting firm, and sponsored by the Jongno District Office as part of a larger initiative by the Seoul Metropolitan Government called ‘Art & Culture for Traditional Markets’.
The eastern gate is a new experiment inspired by Hanok structure. It has two curved side beams, with rafters fanning out in response to the curves. A worm’s eye view shows that the assembly resembles the frame of a ship. A steel-and-wood structure, the eastern gate has a slenderer proportion than ordinary Hanoks. It embodies the experimental spirit of Cheonguijeong and Gwanramjeong at Changdeokgung, two examples of architectural innovation by the royal family of the Joseon Dynasty.
DJHA has been pioneering the evolution of Hanoks as part of the contemporary architecture. Starting with a number of residential Hanoks in Bukchon, the firm put a glass roof on a Hanok corridor at the Phoenix Springs Country Club at Icheon, Gyonggi province; we also proposed a high-rise, light-weight Hanok typology for an urban situation. The Tongin Market Art Gate project is more symbolic in that this architectural experiment was executed in the public domain.
수상: 2012년 대한민국 공공디자인대상 대상

