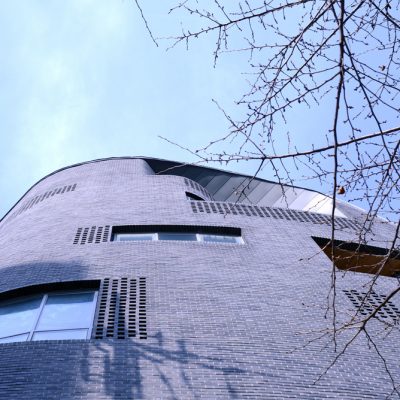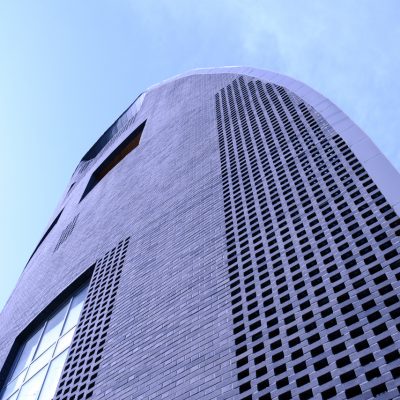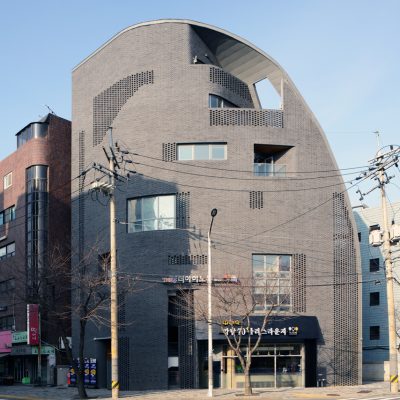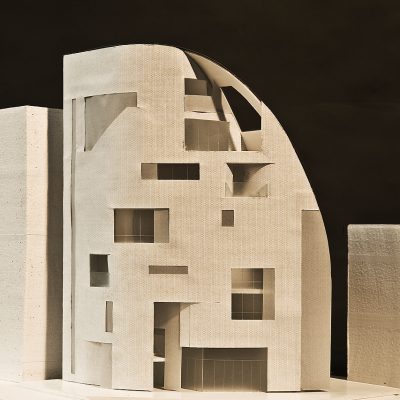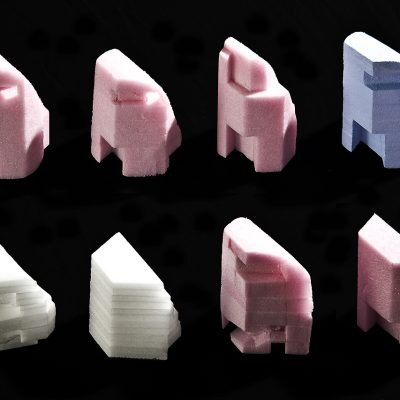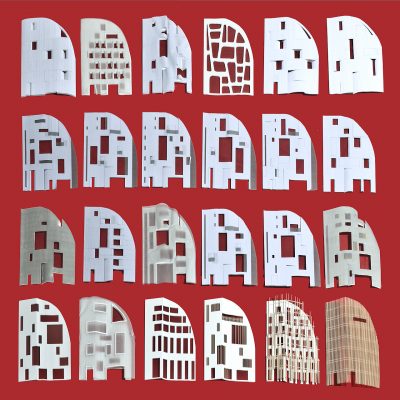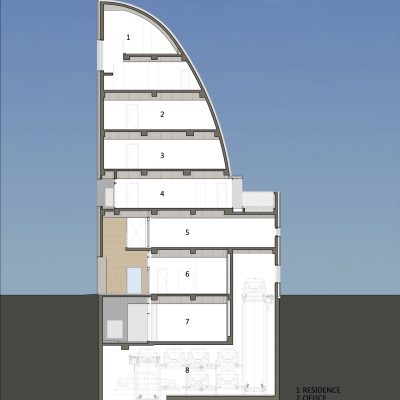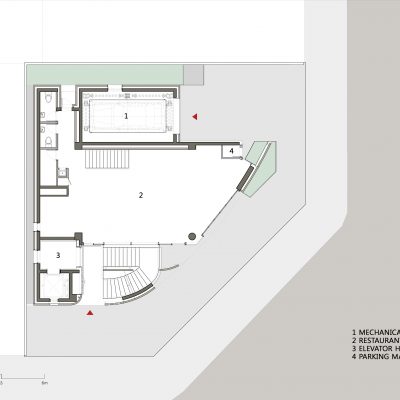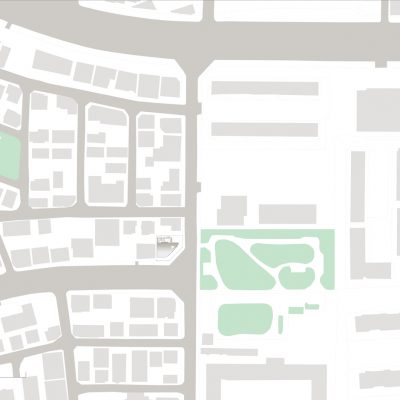길 너머에 근린공원이 있는 3거리의 교차점에 위치한 건물이다. 전체적인 볼륨은 일조권, 그리고 도로의 형상을 따랐다. 근린생활시설과 주거가 한 건물 안에 있는, 황두진건축 특유의 무지개떡 건축이기도 하다.
조형적으로는 벽돌벽의 다양한 주름을 통해 입면의 변화를 주고자 했다. 태양의 움직임과 날씨에 따라 재료의 질감과 내외부 조명의 효과가 변화한다.
전체적으로 한국의 바위산과 같은 모습이며 이에 따라 ‘the Peak’라 명명했다.
Located at a corner of an urban block, the Peak overlooks a community park. The overall volume is determined by the daylight setback envelope and the corner condition. The top two floors are residential, making the Peak another example of typical DJHA Rainbow Cake architecture.
The formal language of the design is ‘folds’; various curved folds of the brick wall create constantly changing pattern of texture and lighting, due to the changes of sunlight and weather.
The overall visual image is similar to a rock peak, hence the name.

