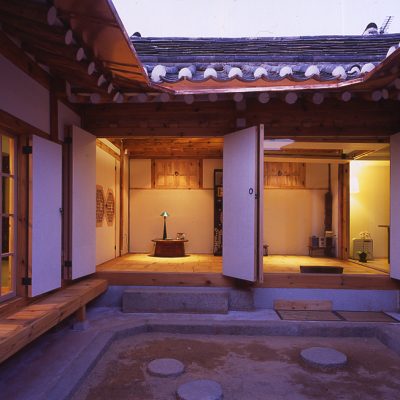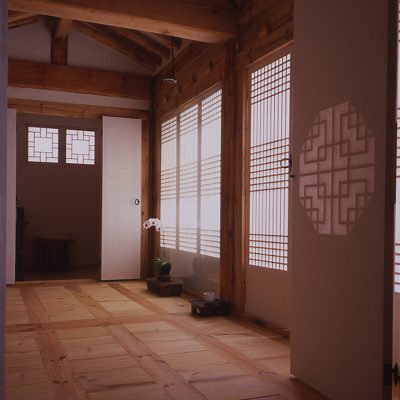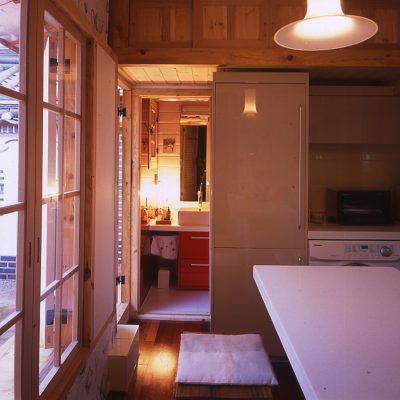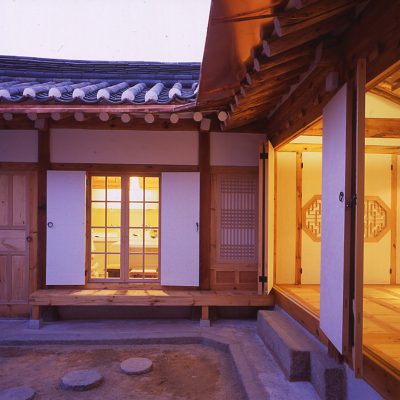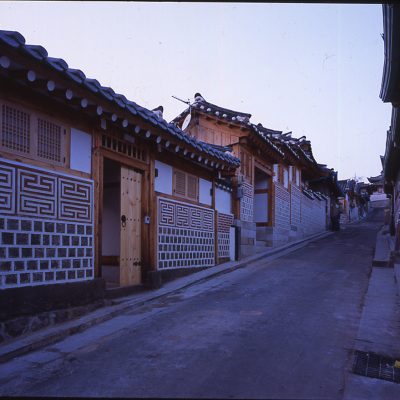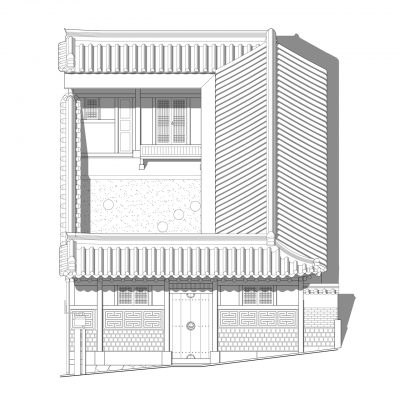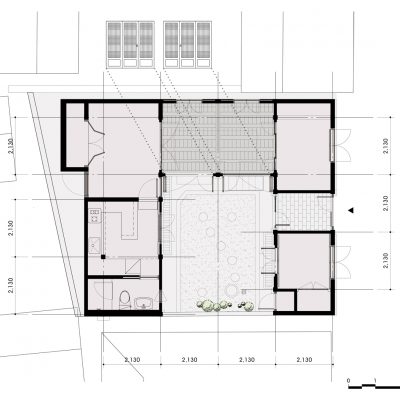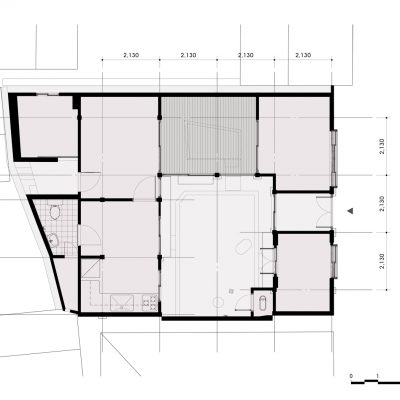70년된 아주 작은 한옥을 살림집으로 개보수한 작업이다. 연면적 15평이 조금 안 되는 ‘ㄷ’자 평면의 집이다. 하지만 작은 규모 속에서도 효율적인 공간 구성을 통해서 있을 것은 다 있는, 그래서 결코 작지 않은 집이다. 처음에 우리가 쌍희재에서 발견한 점은 이 집의 모듈이다. 실측 결과 원래의 집은 도리 방향으로 동일한 경간으로 가지런히 정렬되어 있었다. 그 원래의 질서를 회복하는 것이 중요했고 그 결과 구조와 공간의 질서가 주는 아름다움이 드러났다. 전통적 외관과 과감하게 도입된 현대적 요소가 서로 대조적이면서도 조화롭게 맞물려 있다.
기사 링크: http://travel.chosun.com/site/data/html_dir/2007/01/18/2007011800165.html
This 70-year old Hanok is laid out in a typical ‘ㄷ’ shape. Although small in scale, it has an effective modular spatial organization. The surveys showed that the house had uniform structural bays spanning along the cross-beams. Hence, it was important to restore these structural principles and reinstate a sense of order. Also, the contemporary and functional elements are set against traditional exteriors in a contrasting yet complimentary way.

