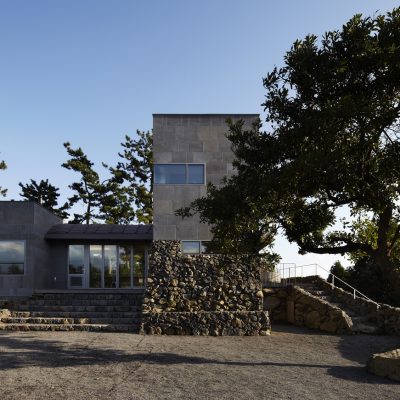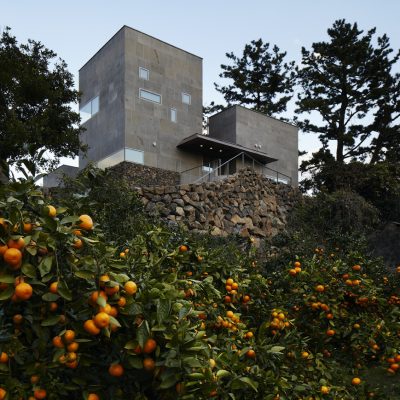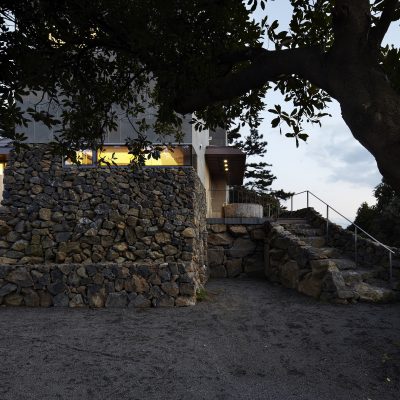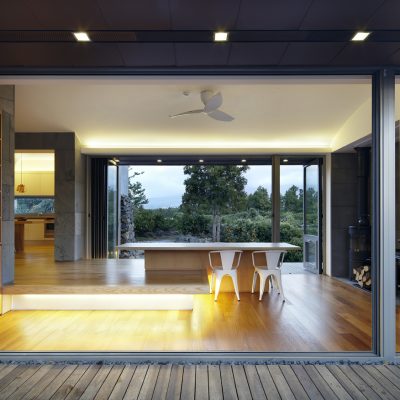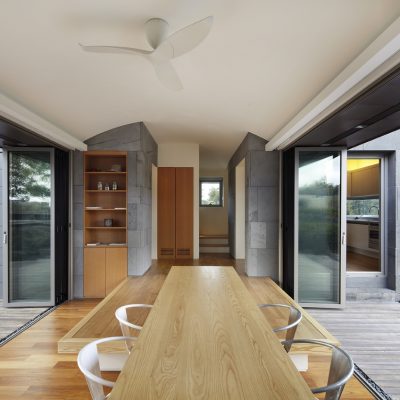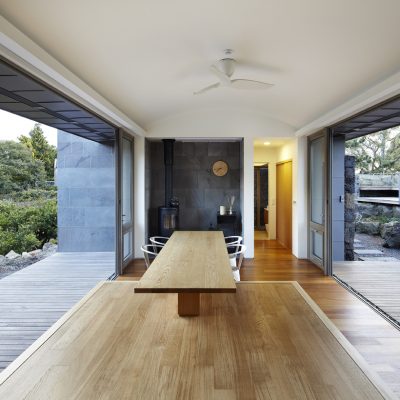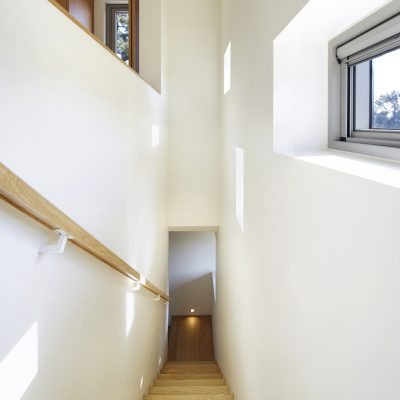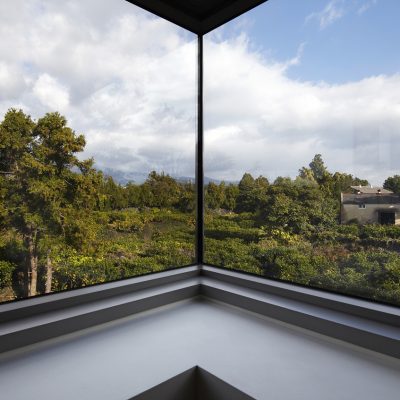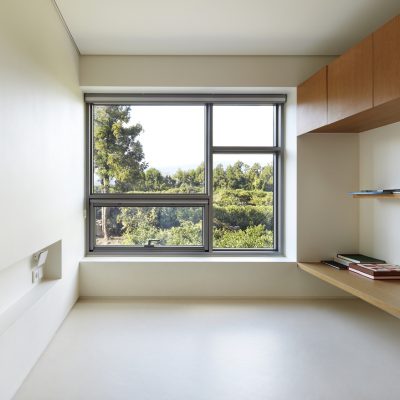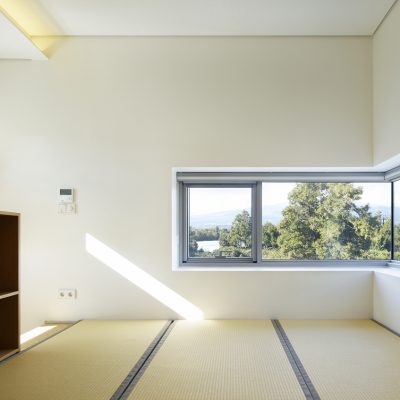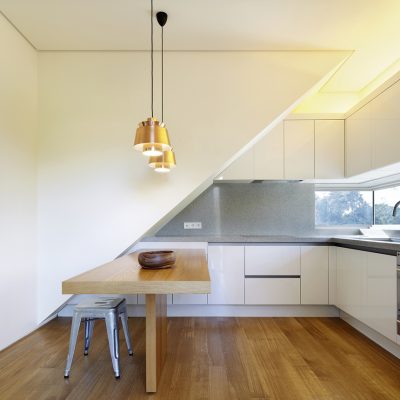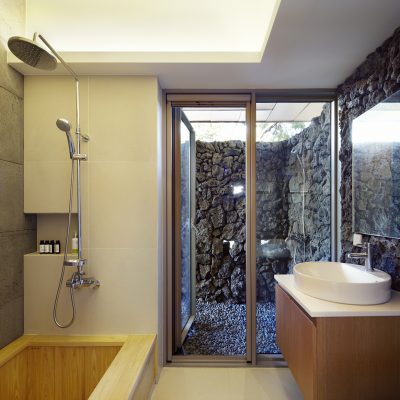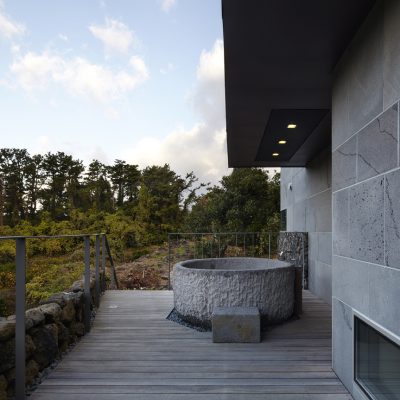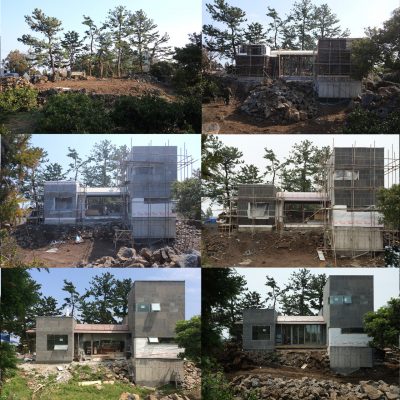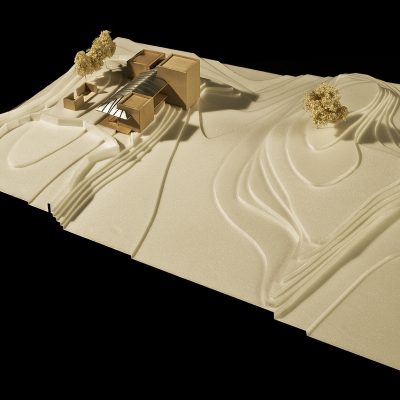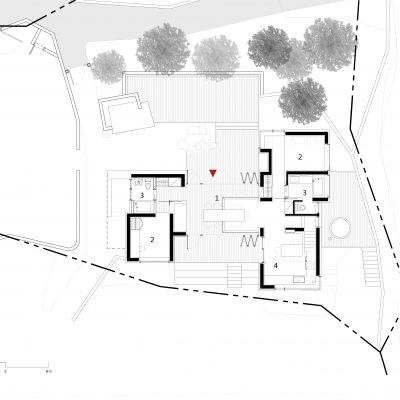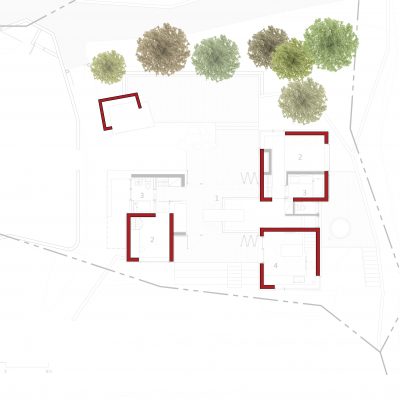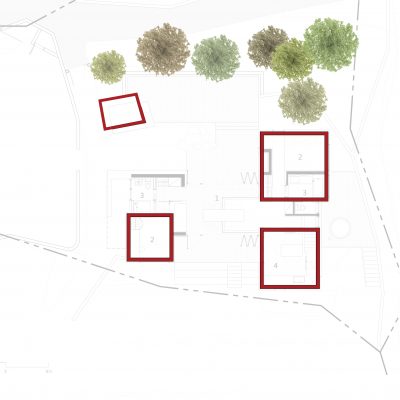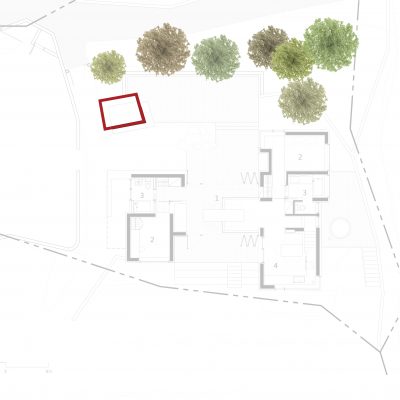제주 보목 포구에서 내륙 쪽으로 조금 들어간 곳에 있는 대지는 전체가 감귤밭이다. 바람이 심한 제주도의 특성상 전반적으로 길보다 낮고 돌담이 종횡으로 대지를 누비고 있다.
집터에 현무암을 대충 쌓아 만든 저수조가 하나 있었다. 그 큐브 몇 개를 더 만들어서 이런저런 실/채로 쓰고 제주도의 초가를 닮은 완만한 지붕으로 그 사이를 연결하는 것으로 집의 기본 골격을 삼았다.
큐브의 외벽재료가 실내로 따라 들어오고 그 사이는 가구와 흰 벽으로 채웠다. 지붕의 곡면은 실내에서도 반복되며 벽과 만나는 부분에서 흥미로운 선들의 집합을 만들어 낸다. 대지의 경사와 주름, 여기저기에 있는 바위와 나무들이 집의 일부가 되었다.
한국집은 계절변화에 따라 가변성이 절대적으로 필요하다. 집의 어떤 부분이 필요에 따라 실내가 되었다가 실외가 되었다가 할 필요가 있다. 이것을 가능하게 하는 것이 전통건축에서는 들어올리는 문 같은 것이다. 집의 다공성을 조절하는 장치라는 의미에서 다공성 밸브(porosity valve)라고 부른다. 이에 따라 그냥 창과 문이 열리고 닫히는 정도가 아니라 아예 벽 전체가 움직인다는 개념으로 양쪽 벽이 다 열릴 수 있도록 계획했다.
평소 한옥을 짓고 싶어했던 건축주의 바램을 반영하여 한옥 자체는 아니지만 한옥의 미덕을 살려 설계하였다. 적극적인 가변성, 바닥의 레벨을 조절하여 입식과 좌식을 섞은 것, 각각의 큐브가 독립적인 실/채로 다루어진 것 등이 그런 생각의 결과다.
동영상 링크:
The site is a citrus farm, a few hundred meters inland off the Bomok cove in Jeju Island. The land is generally lower than the roads due to heavy wind of Jeju; a crisscross network of rough stone walls provides more protection against the wind.
There was a small stone ‘cube’ on the site, a water reservoir; we designed a few more cubes, each housing rooms and spaces, connected by a gently sloping roof, inspired by traditional Jeju architecture.
The exterior material of the cubes becomes a part of the interior, with the space in-between filled with white walls and built-in furniture. The curve of the roof echoes itself in the interior as well, creating a set of intersecting lines where the walls meet the ceiling. The slopes and wrinkles of the terrain, rocks and trees scattered around the site, all become parts of the house.
A house in Korea needs to respond to the changing weather. The interior becomes the exterior and vice versa. The traditional flying doors offer flexibility, ‘porosity valves’, so to speak. In this house we went even further; the two facing glass walls of the main hall can be completely open.
The overall design has a strong touch of a hanok, if not in style but in spirit, in due respect to the clients’ original wish to live in a hanok. Spatial flexibility, changes in floor levels to accommodate both stand-up and floor seating arrangements, cubes conceived as independent yet connected rooms, are such examples.

