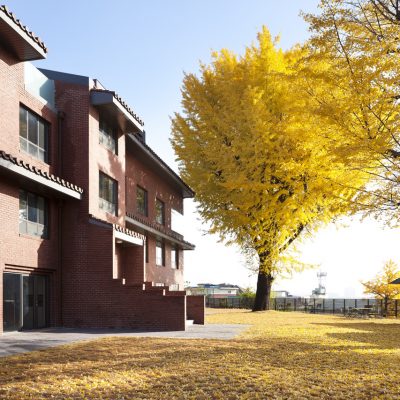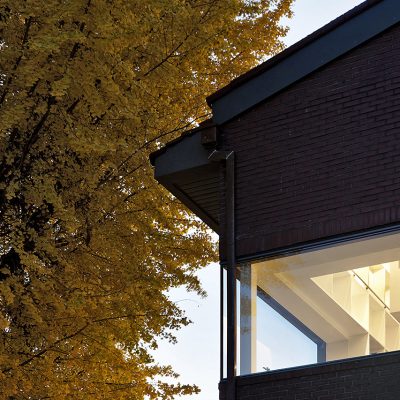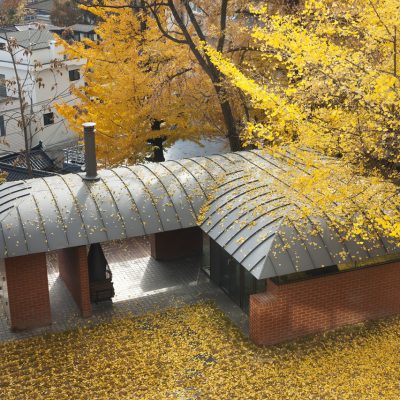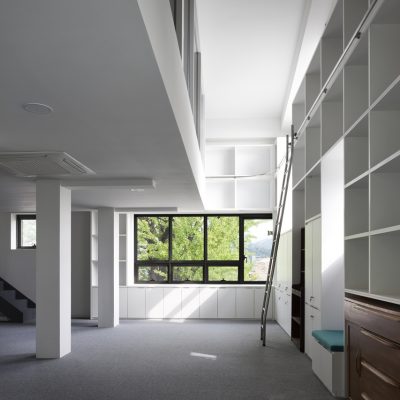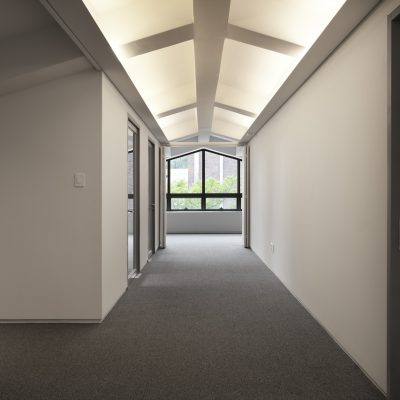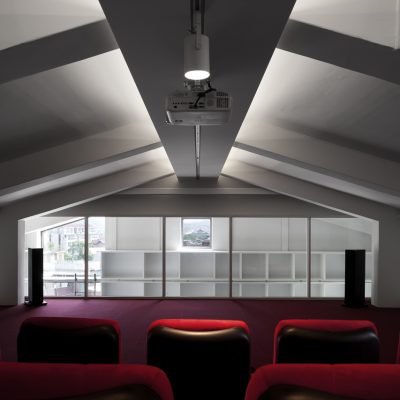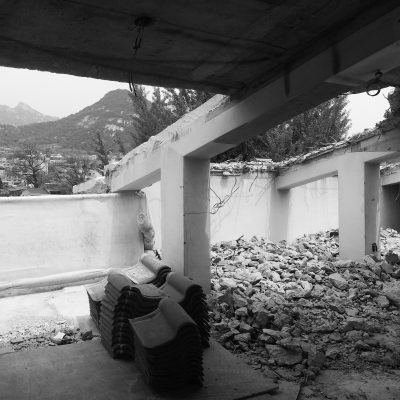1984년에 미국 예수교 북장로파 대한 선교회에서 지은 연립주택을 판씨네마에서 매입하여 사옥 및 근린생활시설로 용도변경 및 증축한 프로젝트다. 80년대 건축물의 외관을 유지하면서도 새로운 용도에 맞춰 실내 및 실외 일부를 수정보완 하는 것이 프로젝트의 목표였다. 주택의 각 실을 구분하였던 내력벽은 효율적인 근린생활시설 공간을 위해 철골 기둥으로 대체되었다. 판씨네마가 사용하는 3층과 4층 사이에는 일부 복층 공간을 계획하여 두 층간의 연계를 강화하였다.
배면 계단실을 철거하고 신설된 전망용 엘리베이터를 오르내리며 가깝게는 북악산을, 멀리는 북한산을 전망할 수 있다. 조경 계획은 기존에 있던 거대한 은행나무 3그루를 중심으로 디자인되었다. 앞마당에 신축된 부속동은 두 그루의 은행나무와 조화를 이루며 보다 적극적인 마당의 활용을 유도한다. 주차장과 창고로 사용하던 1층은 일반음식점으로 주택으로 사용하던 2,3층은 사무실로 용도를 변경하였다. 창고 및 물탱크실로 사용하던 다락층은 거대한 도머 창(dormer windows)을 계획, 층고를 확보하여 사무실로 증축하였다.
Pan Cinema purchased the red-brick town house building, originally built in 1984 by the Korea Mission of the American Presbyterian Church; DJHA was commissioned to renovate the existing residential building into a neighborhood living facility and also to add an annex. The goal of this project was to maintain the exterior of the building from the 1980s while restructuring and changing some of the interior and exterior to suit the new use. The load-bearing walls that separated each room of the house were replaced with steel columns to create generous, unobstructed spaces. A duplex space was planned in part between the 3rd and 4th floors, to be used by Pan Cinema, to strengthen the spatial connection between the two floors.
The back staircase was demolished, and a glass elevator was installed with an open view toward Mt. Bukak in the foreground and Mt. Bukhan in the far background. The landscape plan was designed around the existing three large ginkgo trees. The newly built annex in the front yard harmonizes with the two ginkgo trees and encourages more active use of the yard. The first floor, which was used as a parking lot and warehouse, was converted into a rental space suitable for cafes and restaurants; the second and third floors, previously used as residences for missionaries, were converted into offices. The attic, which was used as a storage and water tank room, was expanded into an office; the additional ceiling height was secured by large dormer windows.

