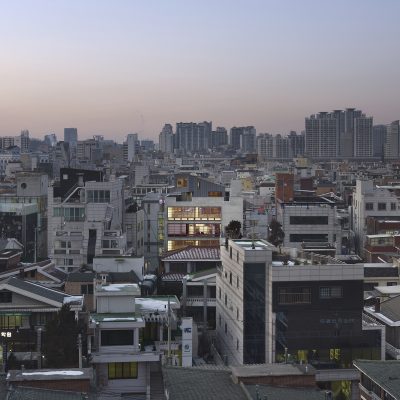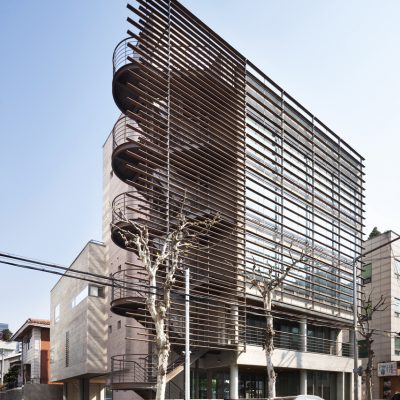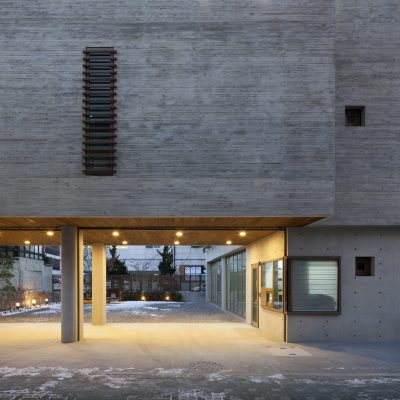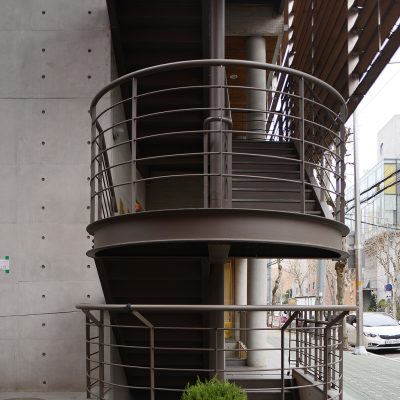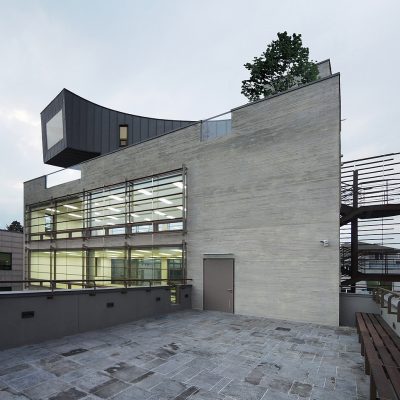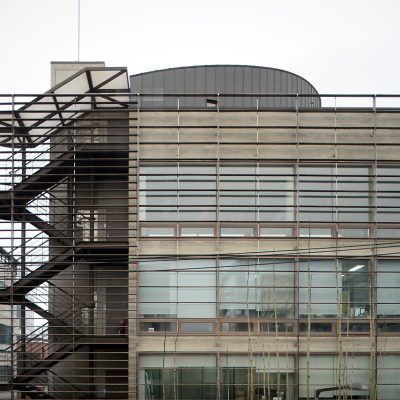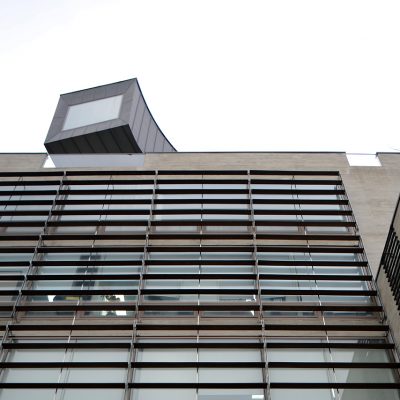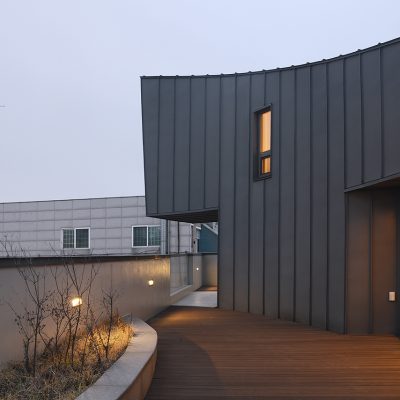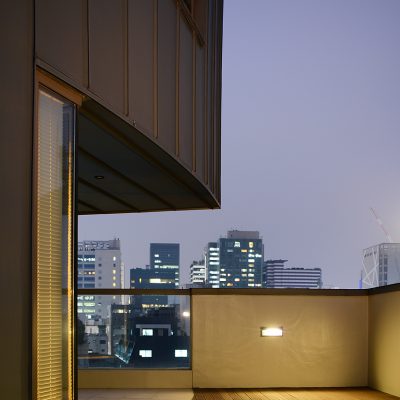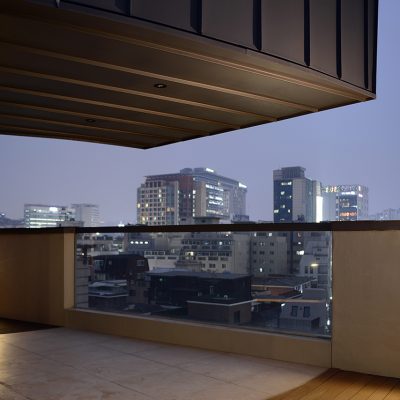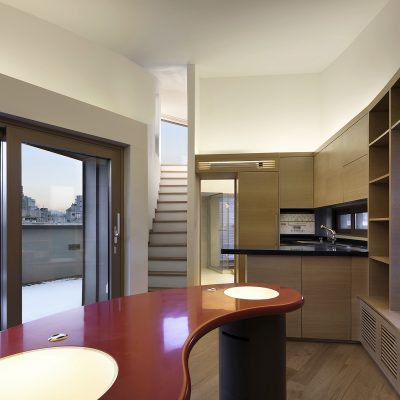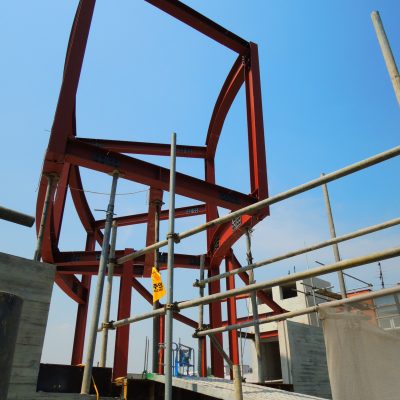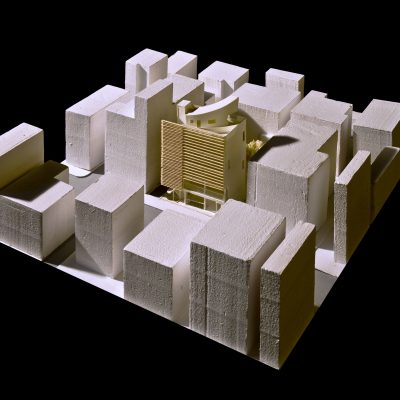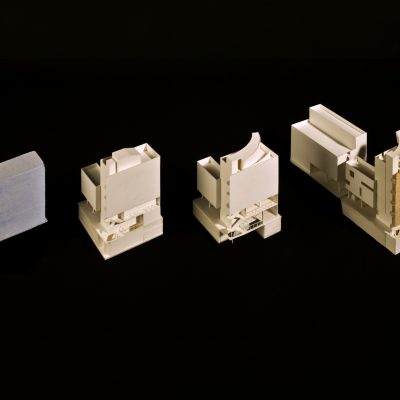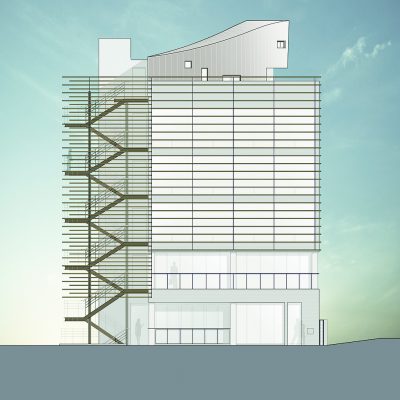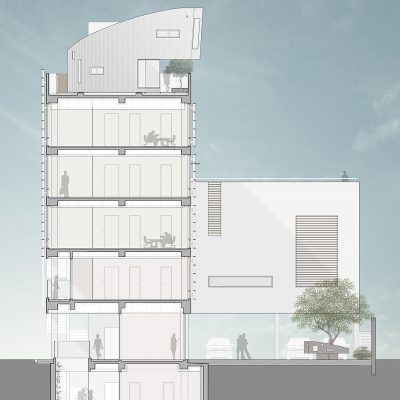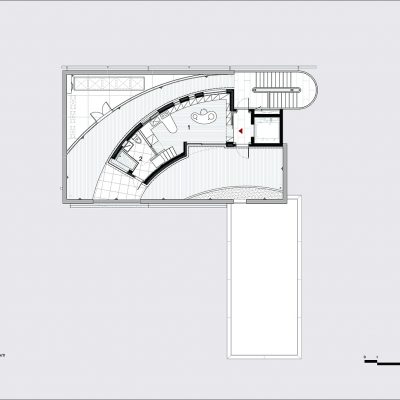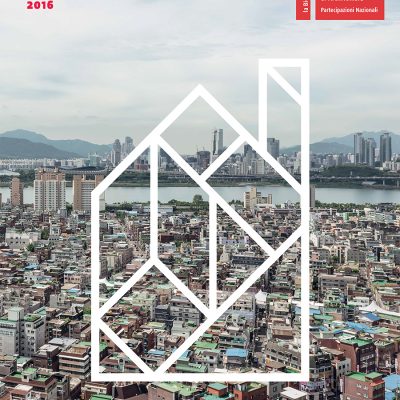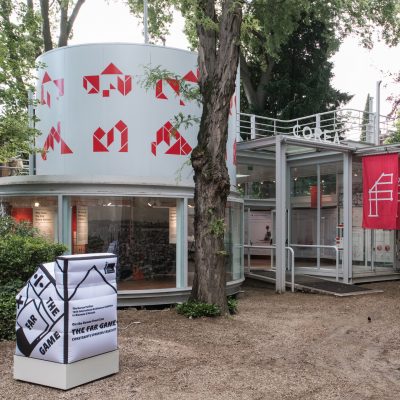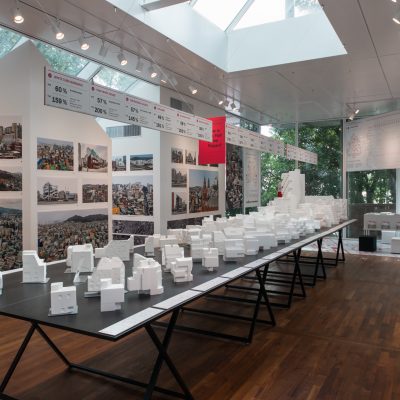동교동에 위치한 엔터스 프로퍼티스(NTERS Properties) 빌딩은 전형적인 ‘무지개떡’ 건물이다. 지하와 저층부는 근린생활시설, 중층부는 사무실, 6, 7층은 주거공간으로 사용되어, 점차 활기를 더해가는 동교동의 도시적 상황에 대응하고 있다.
각 층은 다양한 용도만큼이나 다양한 특색을 가지고 있다. 지하층은 선큰이 있어 충분한 채광이 가능하고, 뒷마당을 품고 있는 1층은 앞뒤가 투명한 유리로 처리되어 사용자뿐 아니라 거리의 보행자에게도 뒷마당의 풍경을 선사한다. 2층은 전면 도로 쪽으로 발코니를 가지며, 4층은 측면 도로 쪽으로 넓은 발코니를 가지고 있다.
6, 7층의 주거공간은 ‘중첩된 기하학’의 개념에 따라 노출 콘크리트의 나머지 층과는 대조되는 비정형의 철골조로, 동교동과 서교동의 스카이라인을 조망한다. 자칫 버려지기 쉬운 옥상을 마당으로 사용하여, 작지만 다양한 공간을 담는다.
다양한 특색의 층들은 목재 루버로 통일감을 부여하고, 외부 철골계단으로 연결된다. 목재 루버는 실내에 적절한 채광을 조절하고, 외부 계단은 일반 상가 건물의 어둡고 답답한 계단과 달리 탁 트인 조망과 개방감을 제공한다.
2016년 베니스 건축 비엔날레 한국관 전시 ‘용적률 게임 The FAR Game’에 소개되었다.
The NTERS Properties building is located in Donggyo-dong, Seoul. It is a typical Rainbow Cake building, a DJHA term for a mid-rise, high-density, mixed-use building. It consists of commercial spaces in the basement and on the lower floors, offices on the middle floors and residential spaces on the 6th and the 7th floors, responding to changing urban situations in Donggyo-dong.
Each floor features unique design elements of a multi-use building. The basement has a sunken garden filled with natural ambient light. The 1st floor has a rear courtyard, visible through transparent glass walls from the front street. The 2nd floor has a front balcony and the 4th floor has a spacious outdoor terrace along the side street.
The 6th and the 7th floors, in the concept of ‘layered geometry’, are residential spaces in a curved steel structure, in strong contrast to the boxy aesthetics of the rest of the building; the residence enjoys a commanding view of the Donggyo-dong and Seogyo-dong area. The roof deck is turned into a small but multi-functional garden.
Wood louvers cover the entire facades, visually unifying various functional elements that are connected with open steel stairs; the wood louvers also respond to seasonal changes of the sun light. The open stairs provide unblocked view of the surrounding area, unlike closed stairs of typical commercial buildings.
building was exhibited at the Venice Biennale Korean Pavilion, “The FAR(Floor Area Ratio) Game: Constraints Sparking Creativity” in 2016.

