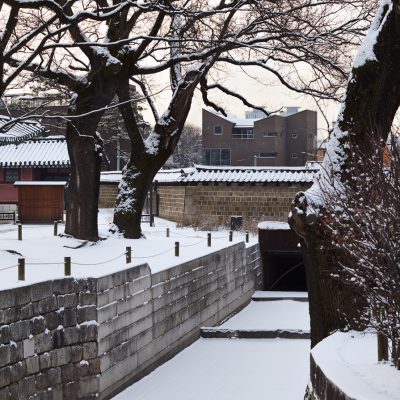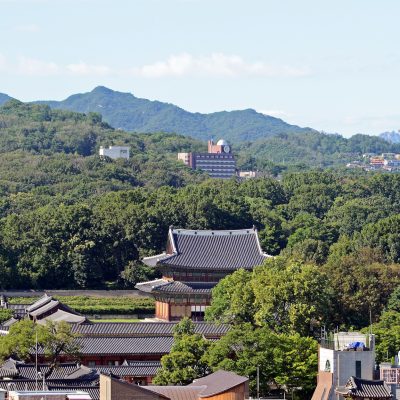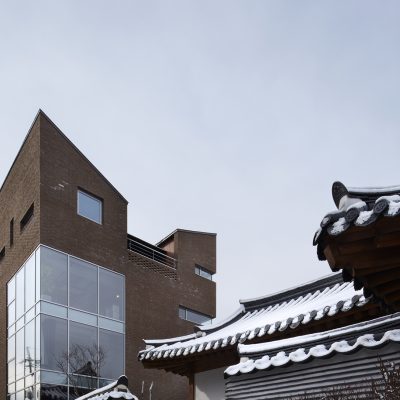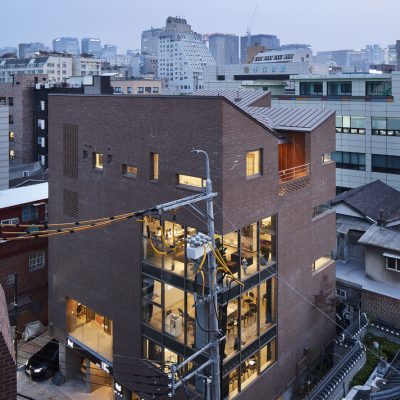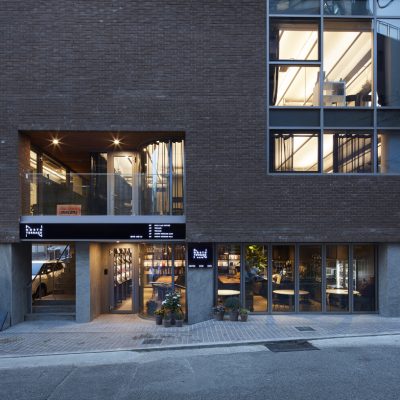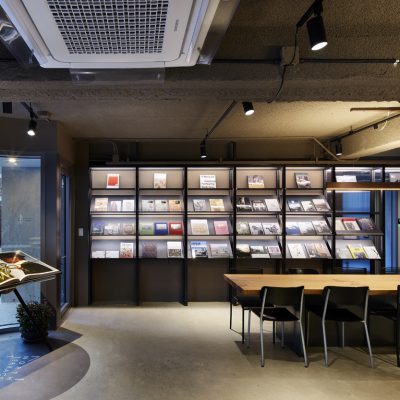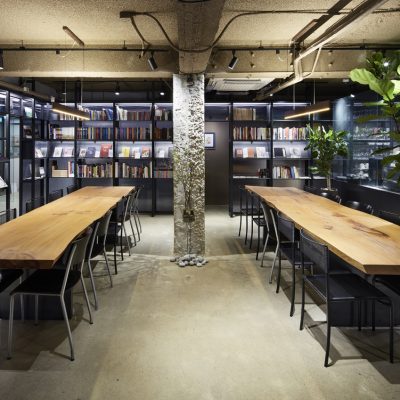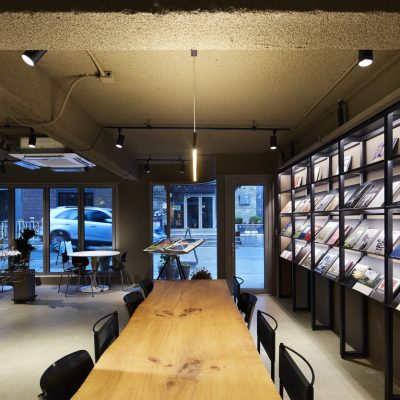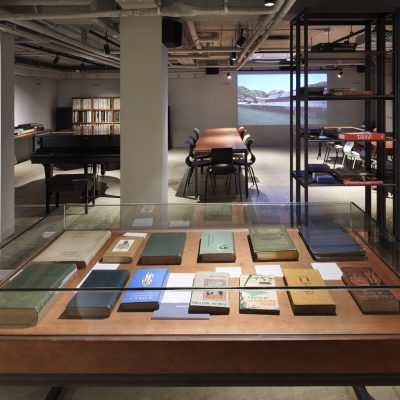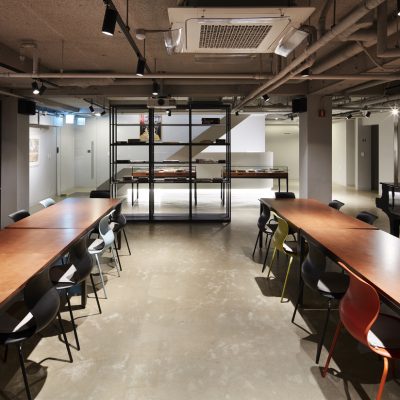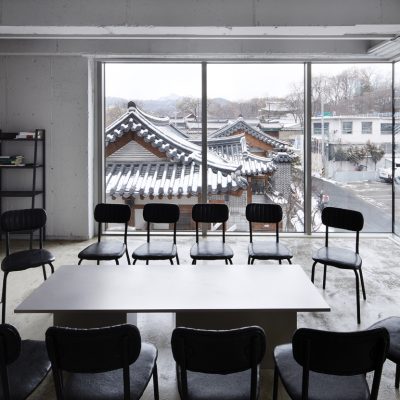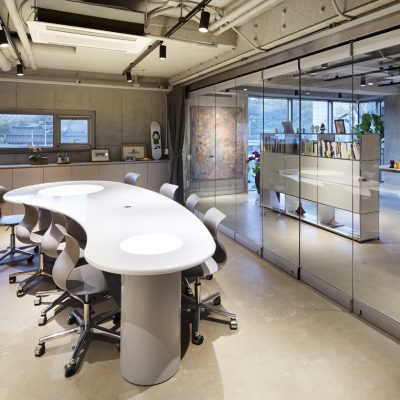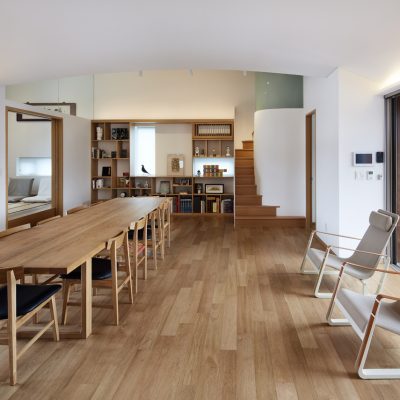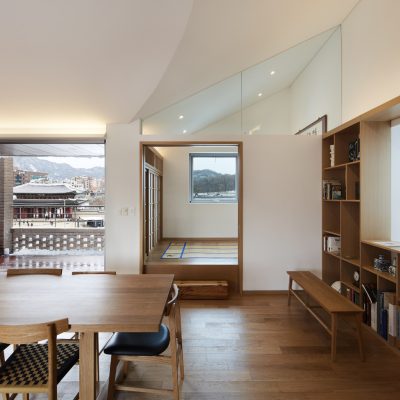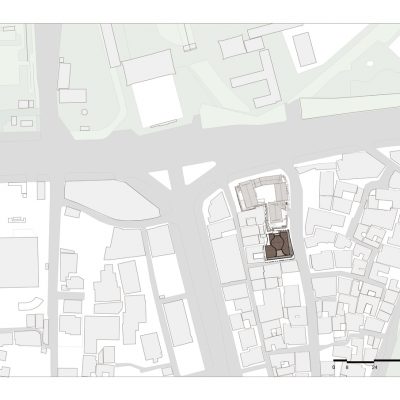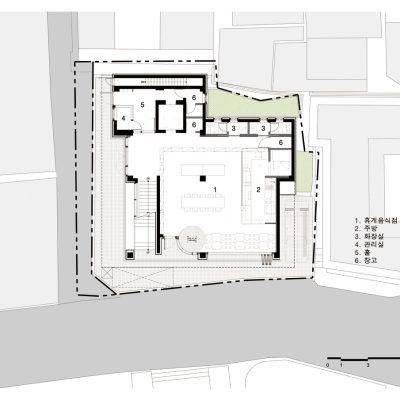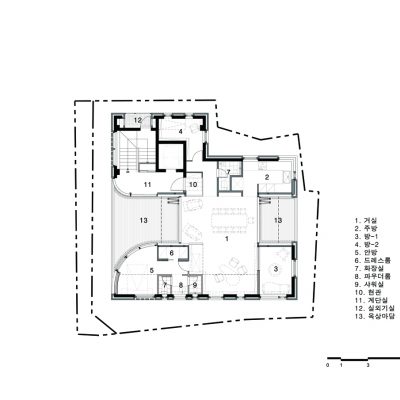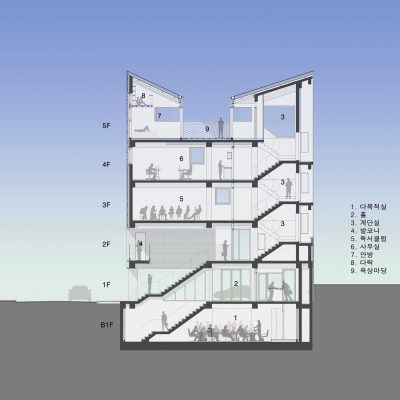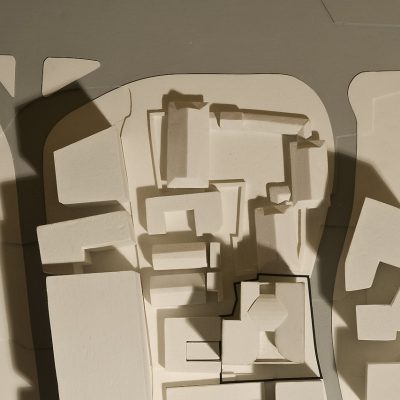유서 깊은 종로구 와룡동에 위치한 노스테라스는 창덕궁을 바라보고 있는 ‘무지개떡’ 건축물이다. 레노베이션을 통해 기존 건물이 가지고 있던 평면의 비효율성을 극복하고 역사와 자연과 도시가 공존하는 장소의 이점을 극대화했다.
기존의 계단실과 엘리베이터를 남쪽으로 옮기는 대수술을 통해 건물의 모든 층에서 창덕궁과 국악공연장을 향한 전망을 확보했고, 기존의 엘리베이터 피트는 메꾸지 않고 지하 와인 셀러가 되었다. 지하1층에서 지상4층까지는 최소한의 인테리어를 통해서 날 것 그대로의 모습을 드러내었으며, 기존의 낮은 층고를 극복하기 위해 노출 천장으로 구성했다. 1층 전면의 개방적 처리와 2층과 5층의 테라스를 통해서 건물내부에서도 외부환경을 느낄 수 있도록 하여 공간을 풍성하고 재미있게 만들었다. 5층은 기존의 콘크리트 구조를 철거하고 철골구조를 이용, 드라마틱한 장스팬과 층고를 갖는 도심 속의 개성 있는 공간으로 재구성하였다.
단순한 매스 형태의 건물에 5층의 테라스와 지붕을 통해 변주가 일어나면서 노스테라스 특유의 개성을 갖게 되었다. 벽돌로 구성된 외관의 중량감은 테라스, 발코니 및 다양한 크기의 개구부가 갖는 다공성과 공존한다. 1층은 한 층 높이의 대형 박판 타일을 사용하여 다른 층과 재료적으로 구별했다.
Located in the historic Waryongdong, Jongno-gu and overlooking Changdeok Palace across the street to the north, North Terrace is a ‘rainbow cake building’, the original DJHA concept. The main objective of this project is to turn the existing non-descriptive building into a refined work of architecture that responds to the unique surroundings, where history, nature and urban context interact with one another.
The existing staircase and elevator shaft were relocated to accommodate the view toward the historic palace and the neighboring traditional music concert hall; what was left of the existing elevator pit was turned into an underground wine cellar. In all floors except the top one, the interior design is intentionally bare, to reveal the raw quality of the process of renovation; the ceilings were exposed to fully utilize the height. One can feel being connected to the outside from the inside of this building, thanks to the large openings on the ground floor and the balconies and roof gardens on the second and fifth floors respectively. The fifth floor is an entirely new creation in steel construction, having replaced the existing squat concrete structure; the generous span and high ceiling make it a very special urban retreat.
North Terrace is a unique mixture of the simple box-like mass and the soaring roof lines. The heaviness of the brick wall coexists with the openness (porosity) of the terraces, balconies and openings of various sizes. The ground floor is clad in large, super-thin tile, making it different in the sense of material from the other floors.

