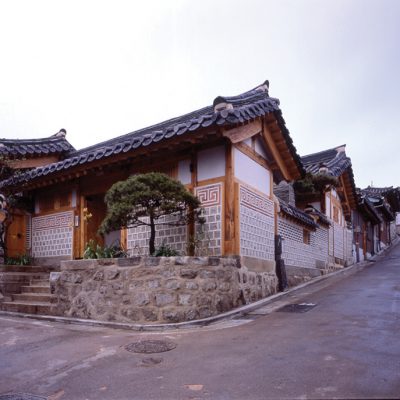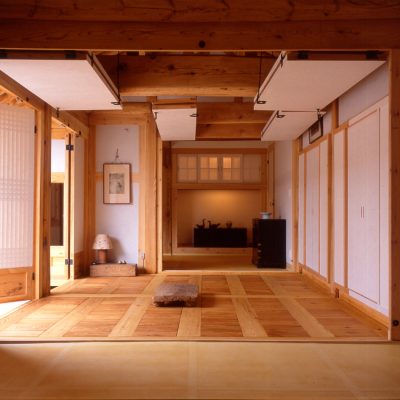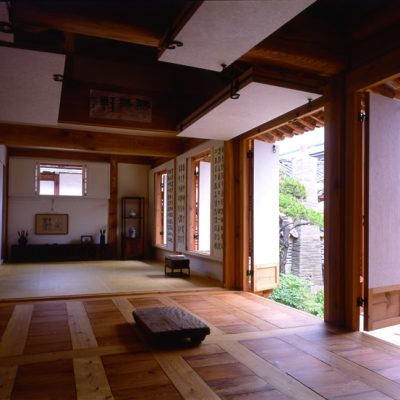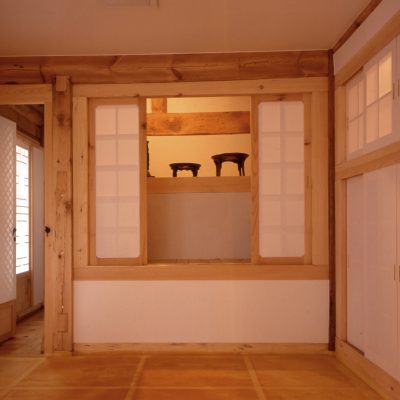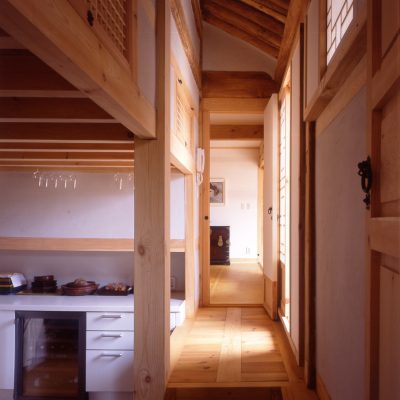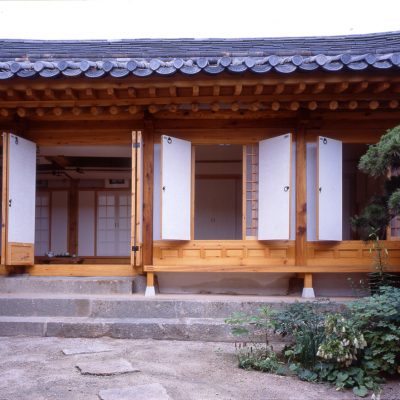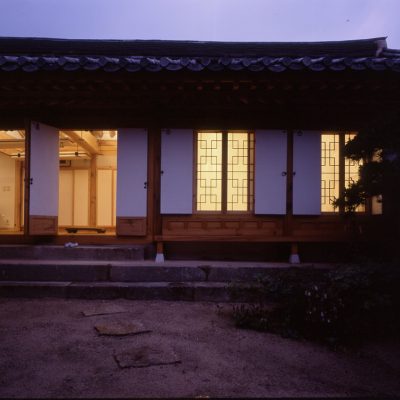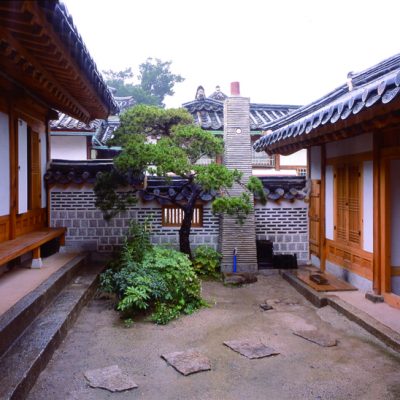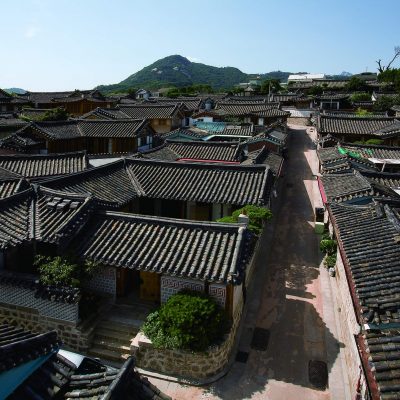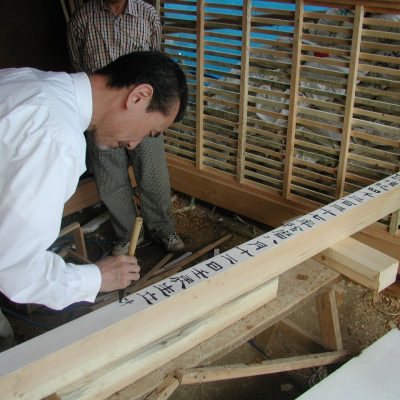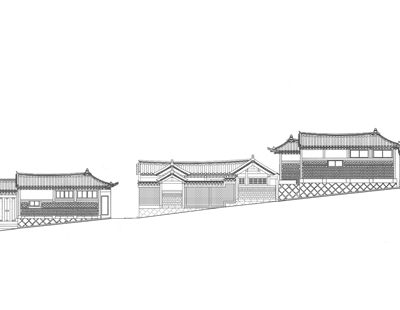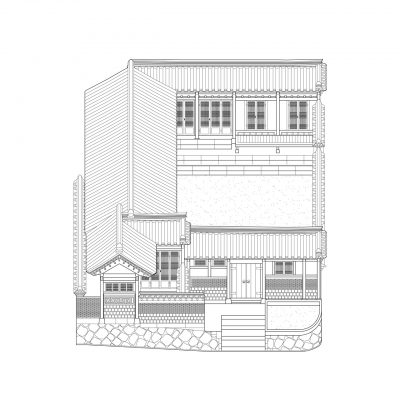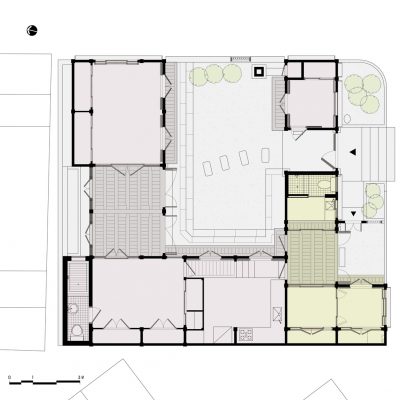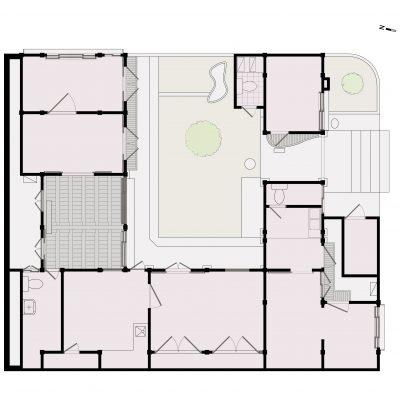북촌에 있는 1930년대의 한옥을 개보수한 작업이다. 우리의 첫 한옥 작업으로, 집의 원형과 그간의 변형 과정을 파악하고자 실측에 많은 공을 들였다. 단순한 개보수가 아닌 일종의 연구로서 이 작업을 진행하려 했고, 충분한 선행작업이 설계에 많은 영향을 줄 것이라 믿었다. 이 집이 가지고 있던 가장 큰 특징은 집 속에 별도의 대문을 갖는 또 다른 집이 들어 있다는 것, 그리고 한옥의 특징인 다락을 복원했다는 것이었다. 우리는 한옥이 개량되면서 사라진 이 집의 원형을 최대한 존경하려 했고 그 속에서 현대적 요소를 기능적 차원에서 도입하려 했다.
We renovated a 1930’s Hanok in the Bukchon area. As this was our first Hanok project, we took great efforts in taking measurements of the house in order to determine the original architectural form and the reasons for all subsequent modifications. This was not just a usual renovation project; it was considered more as a form of research. We aimed to do a lot of pre-design work on which to base our design. One of the unique features of Mumuheon is that there is a house within a house, which has its own separate entrance. The attic space, a particular feature of a Hanok, was also restored. While respecting the original features that were lost during modernization, new contemporary elements were integrated from a functional perspective.

