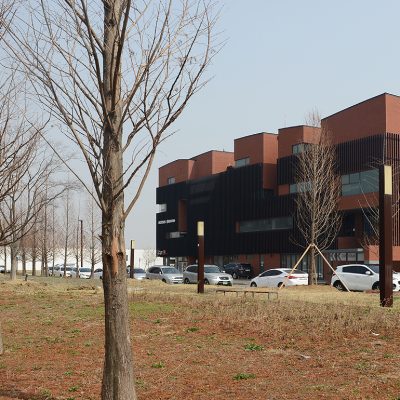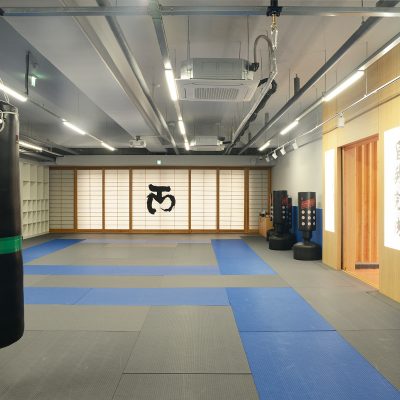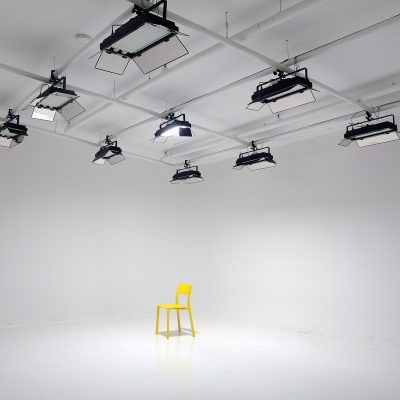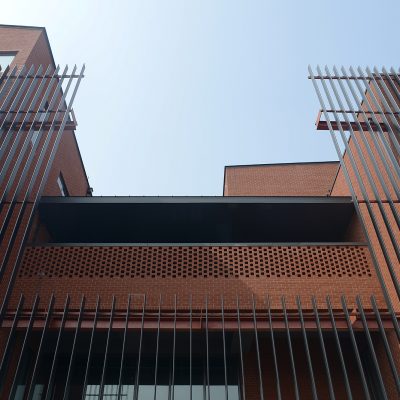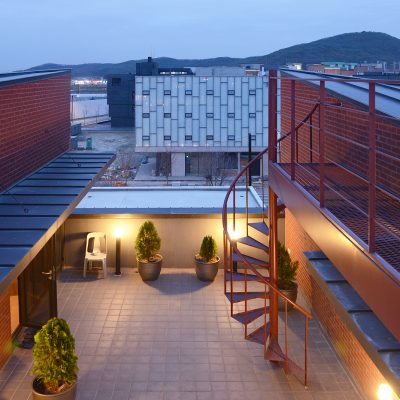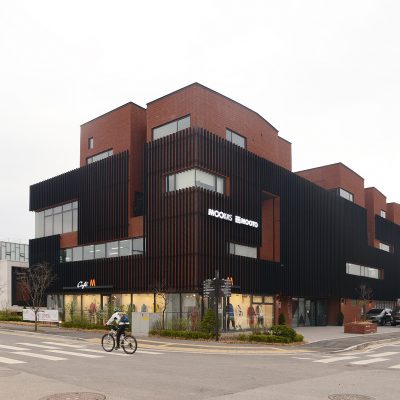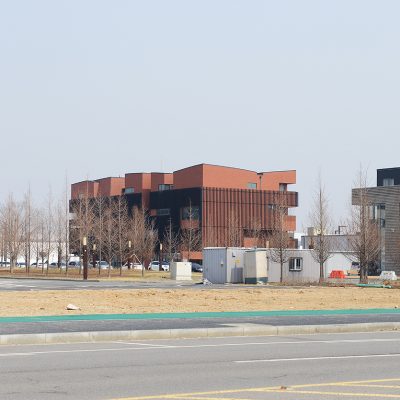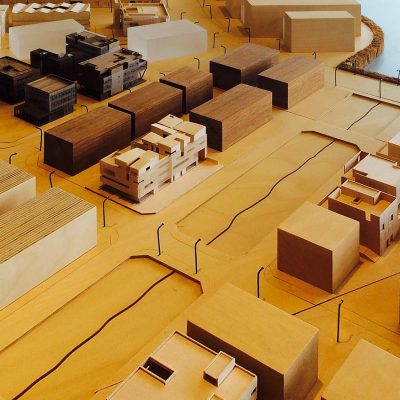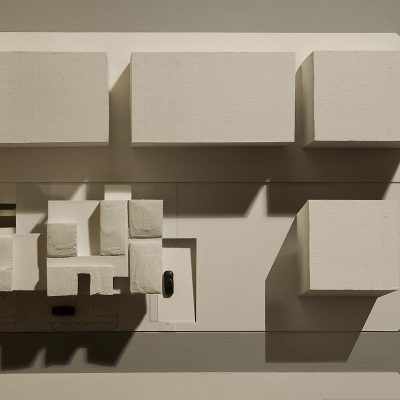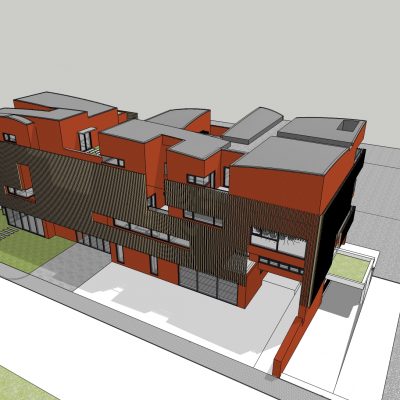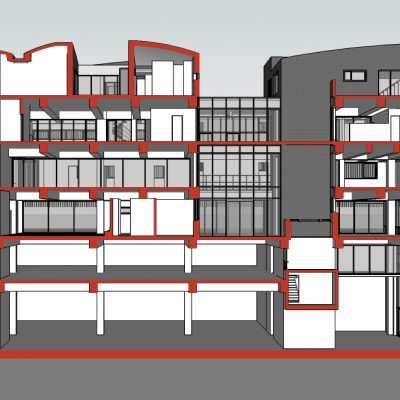세계적인 태권도 용품 제조회사로서 무술 영상 사업에도 진출하고 있는 무카스는 파주출판단지의 2단계 부지에 사옥을 건립했다. 대지의 북쪽에 넓은 녹지대가, 남쪽에 보행자 전용 도로가 있으며 건물 앞뒤에서 모두 접근이 가능하다. 지하 3층 지상 4층의 벽돌 마감 건물로서 창고와 공장, 주차장, 사무실, 태권도장 및 영상 스튜디오 등을 포함한다. 임직원들을 위한 기숙사와 외국 방문객을 위한 게스트 하우스로 구성된 4층은 하나의 작은 마을이라고 할 만 하다. 부드러운 곡선의 지붕이 만들어내는 경관은 파주 일대의 산의 능선과 조화를 이룬다. 건물의 여러 부분에 발코니와 테라스, 마당 등 외기를 접할 수 있는 공간이 여러 개 설치되어 있다. 황두진건축이 꾸준히 작업해오고 있는 무지개떡건축이라는 유형에 중첩된 기하학과 다공성의 개념이 적용된 사례다.
무카스 사옥 홈페이지:
https://mookasm.wixsite.com/mookas
Mookas, a world-renowned manufacturer of Taekwondo equipments, had started martial arts video services and invited DJHA to design its new HQ in the second phase area of the Paju Book City. Sandwiched between a park to the north and a pedestrian street to the south, the building has entrances on both sides. The brick-clad building accommodates storage areas, factories, a parking lot, offices, a Taekwondo gym and a spacious filming studio in its 7 floors, with 3 below ground. The 4th floor is literally ‘a small village’, with dorm units for in-house personnel and guest houses for visitors. Its gently undulating roof scape harmonizes with the surrounding mountains and hills of Paju. There are balconies, terraces and courtyards in many parts of the building, allowing easy access to outside air. The Mookas HQ is a fine example of the Rainbow Cake Building, a DJHA typology, complete with the concept of porosity and layered geometry.

