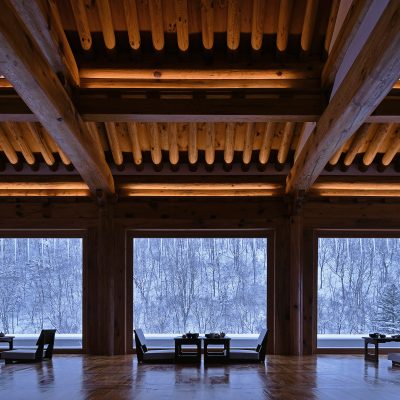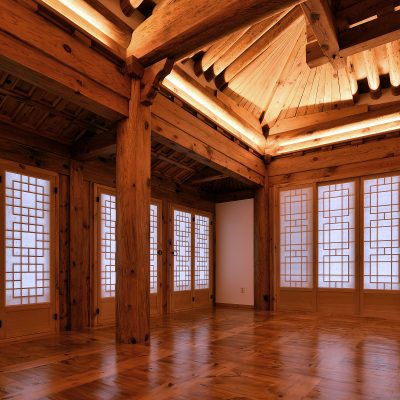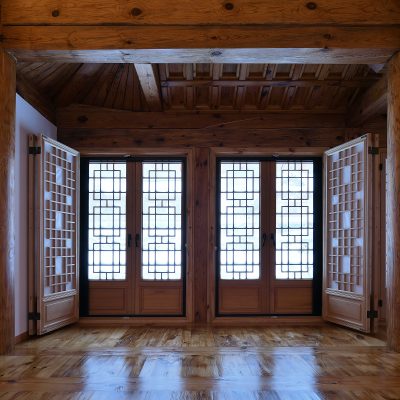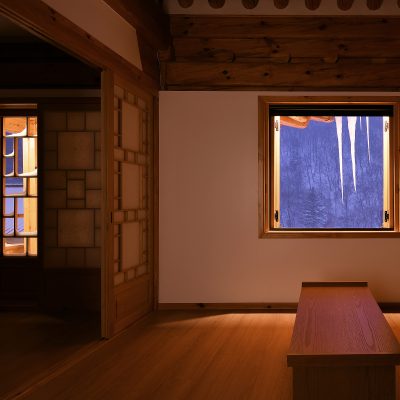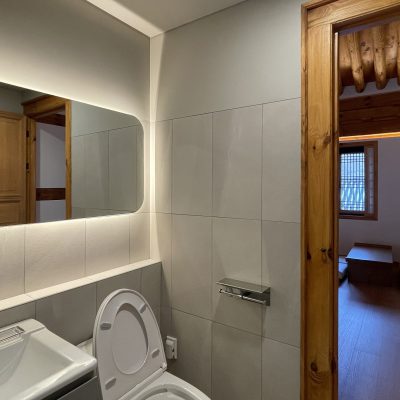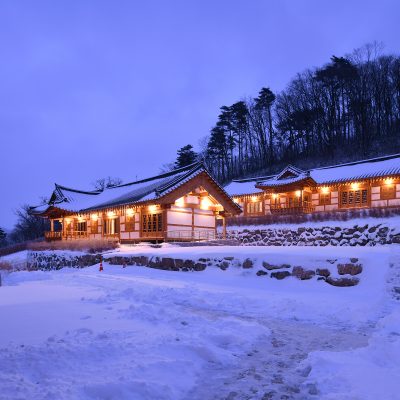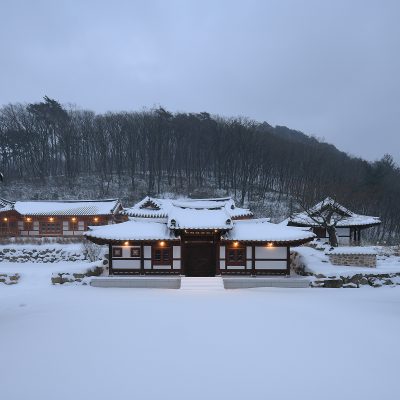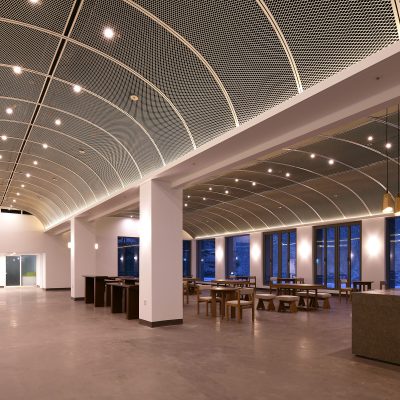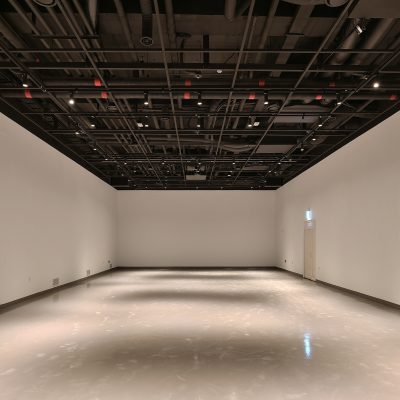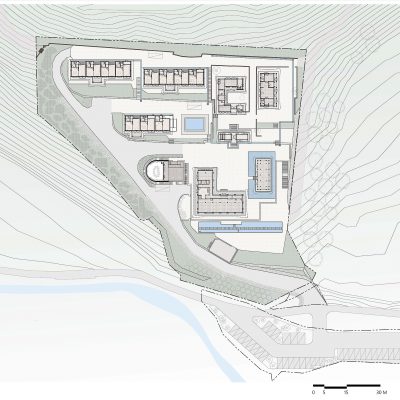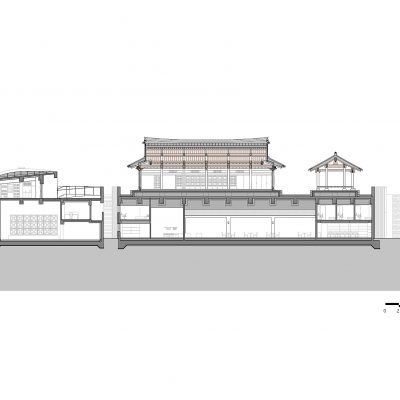강원도 산간 지대의 해발 870미터에 자리 잡은 프로젝트다.
기존 건물의 일부를 덜어내고 일부는 이축하여 새로운 장소성과 공간의 흐름을 만들어내고자 했다. 이와 동시에 현대 건축 한 동을 추가하여 전체적으로 기단부는 현대건축, 상층부는 한옥의 관계를 만들었다. 설계 초기 단계부터 고려 시대의 국립 숙박시설인 파주 혜음원지의 수조경을 현대적으로 재해석할 것을 제안했고, 이를 조경설계회사인 오피스박김이 대지의 경사를 이용하여 성공적으로 구현했다.
북쪽 계곡의 경관을 막고 있던 직원숙소를 모두 철거하고 주동 기단부의 높은 층고를 이용하여 중층을 조성, 자연 채광 및 자연 환기가 가능한 숙소를 새로 조성했다. 결과적으로 기존 구조체를 최대한 이용하되 분위기, 경관, 동선체계 등을 새롭게 구상하여 대자연 속의 편안한 쉼터로 조성하고자 했다.
This project is located at 870 meters above sea level in a mountainous area in Gangwon-do. The existing complex was fully remodelled and extended to have a new sense of place.
DJHA attempted to create a new sense of space and spatial flow by removing and relocating some of the existing buildings; a new wing was also added, which helped building a contrast between the contemporary-style lower parts and the hanok upper part. From the early stages of the design, DJHA proposed a contemporary reinterpretation of the water garden of Paju Haeumwonji, a national accommodation facility from the Goryeo Dynasty; PARKKIM, the landscape design firm for the project, successfully implemented this by utilizing the slope of the land.
The existing staff quarters that were blocking the view of the valley to the north were all demolished; DJHA used the high ceiling of the lower part of the main building to create a mezzanine floor for the new staff quarters, all with natural lighting and ventilation. As a result, while utilizing the existing structure as much as possible, DJHA introduced the new atmosphere, views, and circulation system, bringing forth a comfortable retreat in the middle of the deep mountains.

