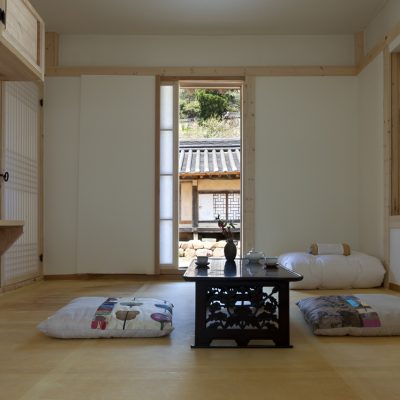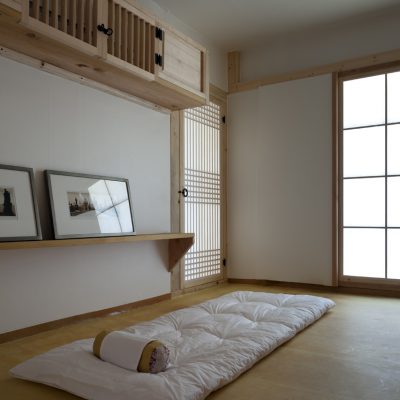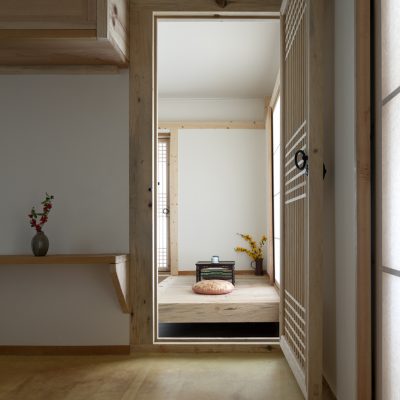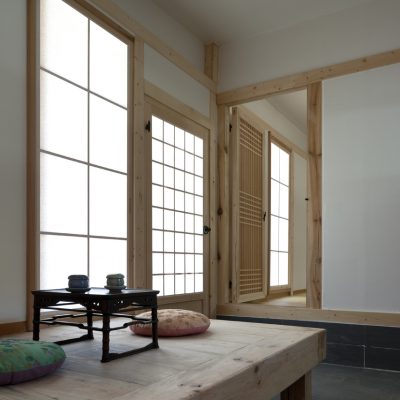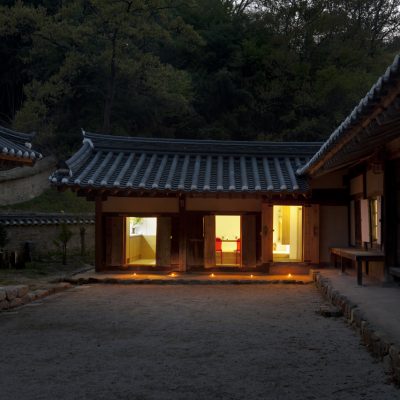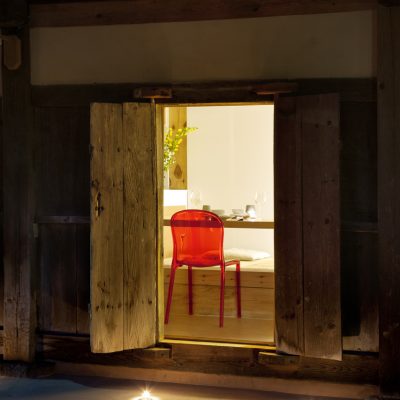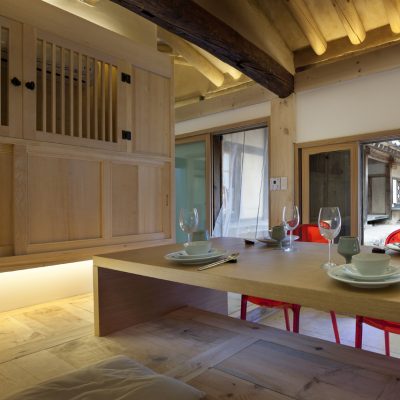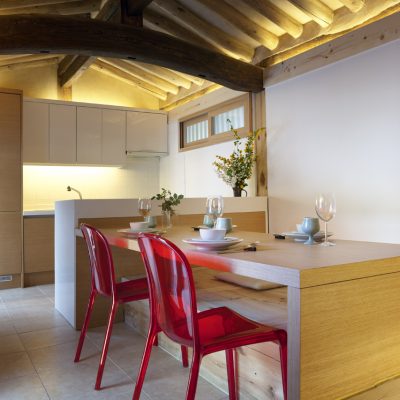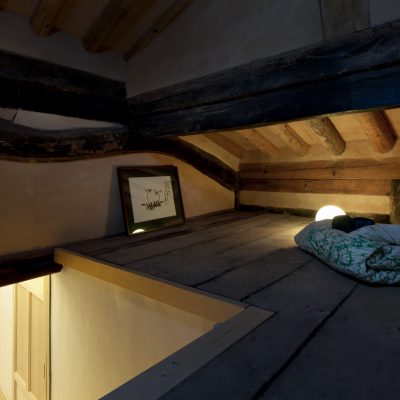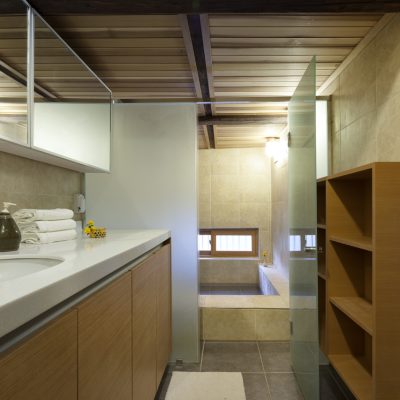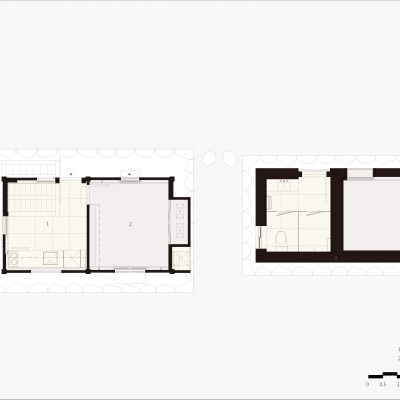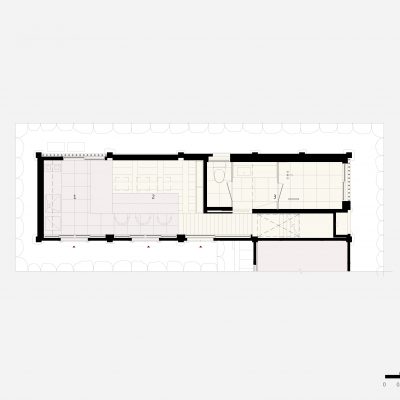유네스코 세계문화유산인 경주 양동마을의 삼산고택과 만호고택을 전통한옥체험가옥으로 리노베이션한 프로젝트이다.
양동마을은 하회마을과 더불어 조선시대의 유교문화를 간직하고 있는 대표적인 장소다. 유네스코 문화유산으로 지정되면서 마을을 찾는 관광객들이 늘어나고 있으며 고택체험을 통해 마을을 경험하려는 수요가 증가했다. 전통적인 분위기를 해치지 않으면서도 관광객에게 편의를 제공할 수 있는 디자인이 필요했다.
삼산고택은 사랑채와 안채로 구성되어 있으며, 창고와 부엌으로 쓰였던 안채의 두 칸을 주방, 식당 및 욕실로 리노베이션하였다. 주방과 식당을 한 칸에, 다른 한 칸에는 욕실과 다락을 계획하였다. 보존계획에 따라 건물의 외형을 그대로 유지해야 했다. 그러면서도 단열성을 확보하기 위해 목재 판문 안쪽에 복층유리로 된 미서기문을 설치했다. 주방 바닥을 기단과 같은 높이로 하여 마당과의 연계를 강화했다. 식탁을 중심으로 한쪽에는 좌식의 우물마루가, 다른 한쪽에는 입식의 의자가 있어 전통과 현대가 공존하는 이색적인 공간이 형성되었다. 욕실은 현대식으로 계획하여 이용객들의 편의를 도모하였다. 욕실 상부에 있던 다락을 보존하기 위해 욕조를 바닥에 매립했다.
만호고택은 기와지붕의 안채와 두 채의 초가지붕 사랑채로 구성되어 있는데, 그 중 초가지붕 사랑채 두 칸을 리노베이션하였다. 두 칸짜리 방으로 사용되던 공간을 한 칸씩 분리하여 주방과 방으로 계획하였다. 주방 바닥 높이를 기단의 높이와 같게 하여 마당과의 연계를 강화했고 우물마루를 설치하여 좌식으로 식사나 다과를 즐길 수 있다. 방에는 전통적인 분위기를 해치지 않는 조명과 수납장을 계획했다.
*사진 속 패브릭 소품은 장응복 디자이너의 모노콜렉션 협찬입니다.
Samsan Residence and Manho Residence are located in Yangdong village in Gyeongjoo, a joint UNESCO World Heritage site along with the Hahoe village. DJHA renovated these heritage houses as guest houses.
The Joseon Dynasty Confucian culture is to be found in every corner in the Yangdong Village. The UNESCO World Heritage status has brought an increasing number of visitors, many of whom hope to stay at one of the numerous heritage houses for more intimate historical experience. The design is focused on preserving the traditional ambience of historical architecture, while providing contemporary conveniences to the visitors.
The Samsan Residence consists of two parts, inner and outer quarters. Existing kitchen and storage were transformed into kitchen/dining and bathroom. The kitchen floor is level with the courtyard for an easy access. The combination of traditional and contemporary sitting arrangements in the dining area is one of the unique features in this house. The contemporary-style bathroom caters to the needs of the visitors; the sunken bath tub provides enough height to preserve the attic above.
Manho Residence consists of three wings, one inner house with a clay-tile roof and two outer houses with thatched roofs. One of the two outer house was renovated as a guest house, with a kitchen and a room. The kitchen floor is level with the courtyard for an easy access. The furniture and lighting was designed with traditional aesthetics to harmonize with the ambience of the house.
*Fabric courtesy of MONO Collection

