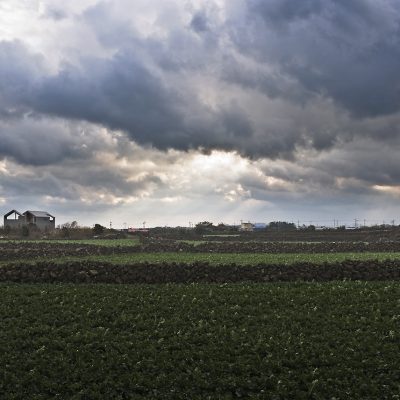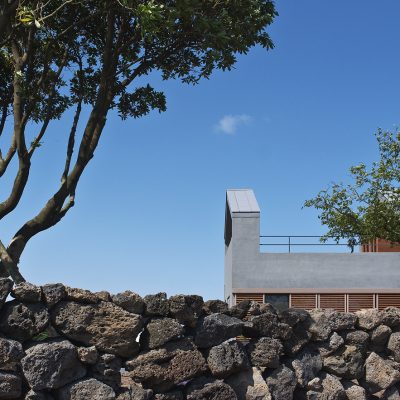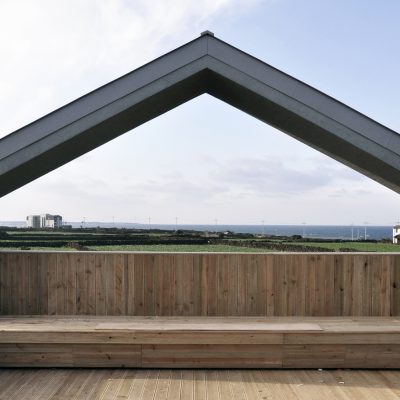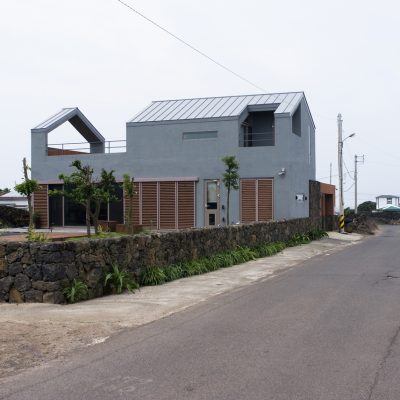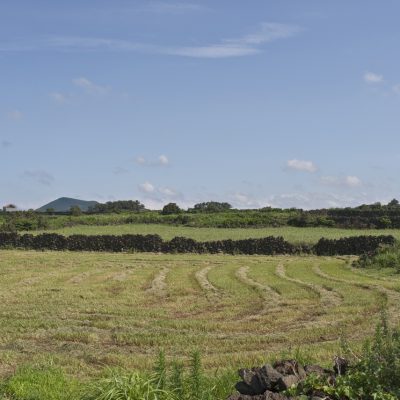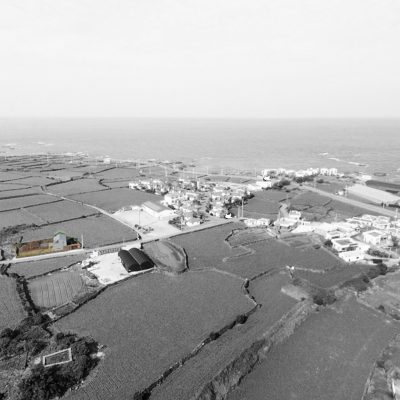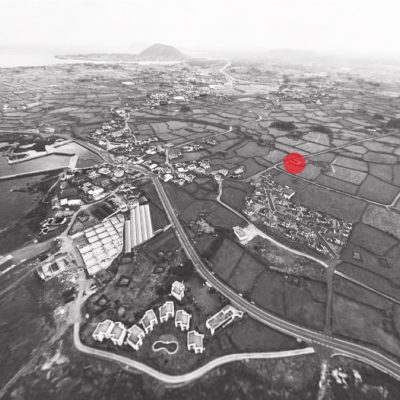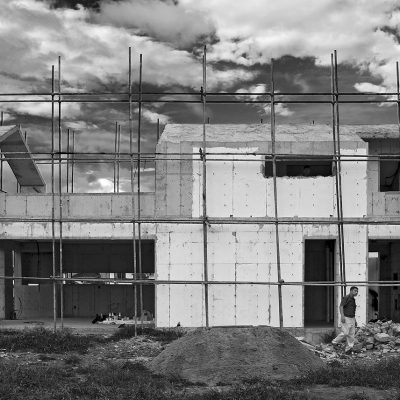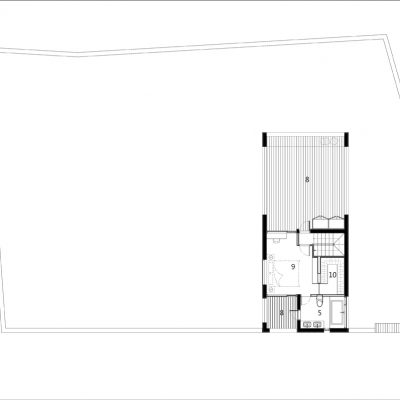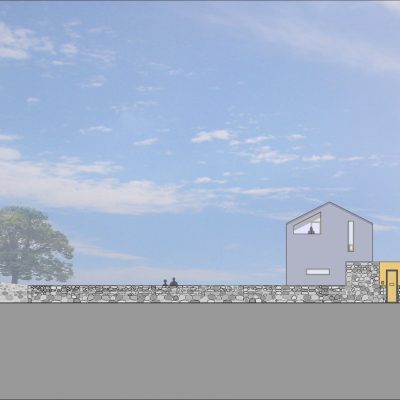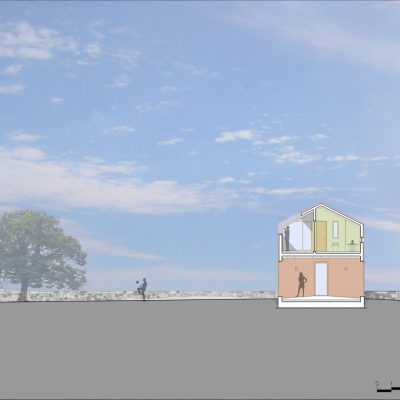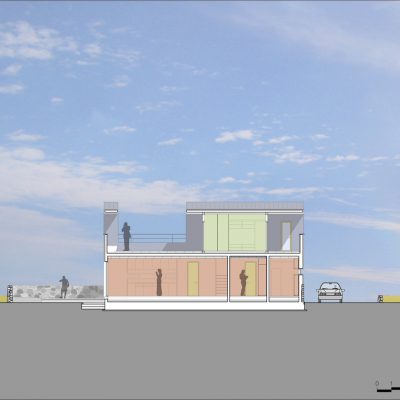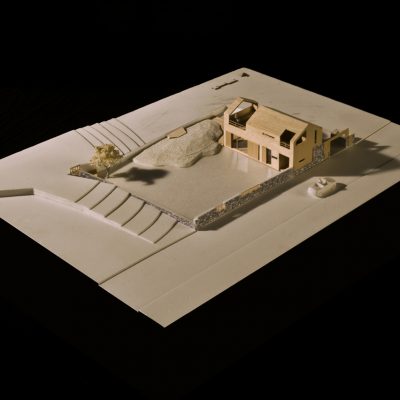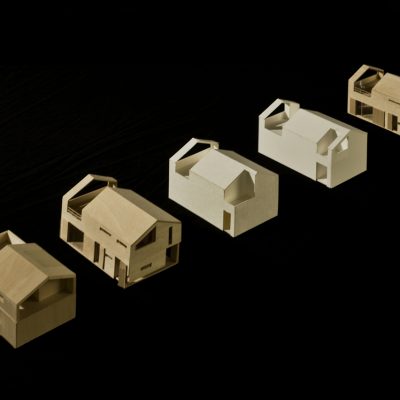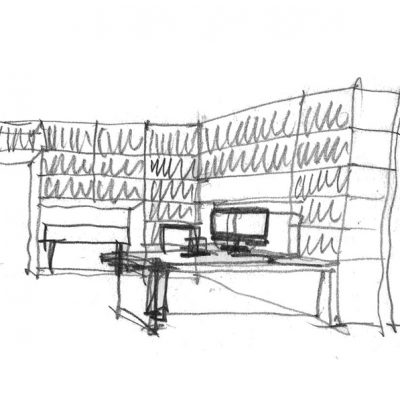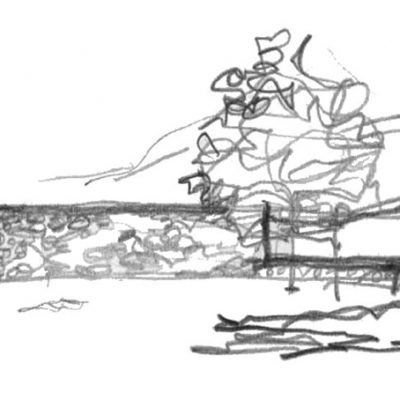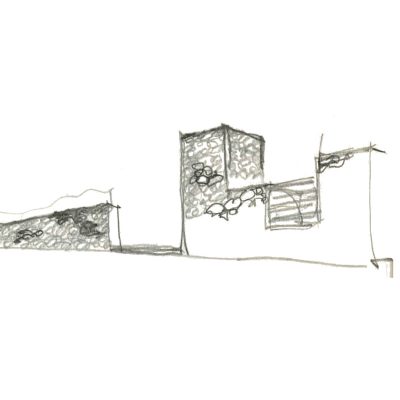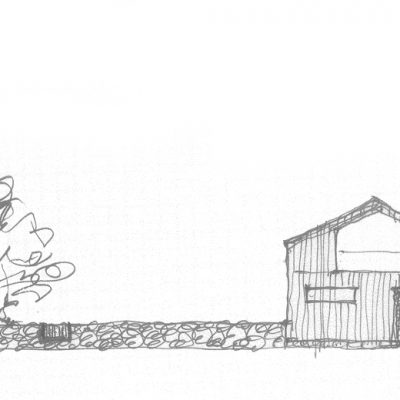제주의 동쪽 하도리는 바다와 땅이 순하게 만나는 곳이다. 작은 어촌 안쪽으로 펼쳐진 농경지 길목에 작은 집 한 채가 서 있다. 이 집은 근대 이후에 지어진 인근의 토속 주택들로부터 영감을 받았다. 마치 담장 속에 집이 끼워진 것 같은 그 모습은 담과 벽이 서로 연속적으로 구성된 도시형 한옥을 연상케 한다. 집과 길은 친밀하게 연결된다.
이 집에서의 생활은 서로 다른 경관을 시시각각 즐기는 것이다. 사진에서 이야기하는 프레이밍(framing)의 개념이다. 진입 공간에서는 지미봉이 수평창을 통해 들어오고, 거실에서는 탁 트인 농경지 너머로 다랑쉬 오름의 자태가 한 눈에 들어온다. 2층 테라스에 올라서면 저 멀리 수평선이 삼각형 프레임 속에 담긴다. 2층 화장실은 이러한 경관적 사치를 최대한 누릴 수 있는 곳이다. 세면대 옆 수직창으로는 왜구를 막기 위해 지어진 별방진 일대의 풍광이 펼쳐지고 화장실 테라스에서는 다랑쉬 오름으로 가는 작은 시골길이 마치 영화의 한 장면 같은 낭만적인 경관을 볼 수 있다. 이 집 자체가 주변 경관을 즐기기 위한 일종의 카메라다.
The water and land embrace each other gently in Hadori, a small fishing village in the east of Jeju Island. On a narrow road running inland through a stretch of agricultural field is where this small house is located. The design is inspired by the modern vernacular houses in the area; some of them are literally stuck within stone fences. Just like modern urban hanoks, there is intimacy between these houses and roads.
The life inside this house is to enjoy various sceneries at every corner. The concept of ‘framing’ in photography, is a key concept. The entrance has a panoramic view toward the Jimibong; the living room is where one can enjoy the open view toward the Darangshui Oreum soaring beyond a sprawling agricultural field. The triangular frame in the 2nd floor terrace captures the view of the ocean. The bathroom on the 2nd floor is where the luxury of enjoying the views reaches its apex; the view around the Byeongbangjin, a military fortress to defend the island from the Japanese pirates, is framed within a vertical window; a small adjoining the bathroom is where one can find a movie-like view of a small road leading toward the Daranshui Oreum. The house is a camera taking pictures of its surroundings.

