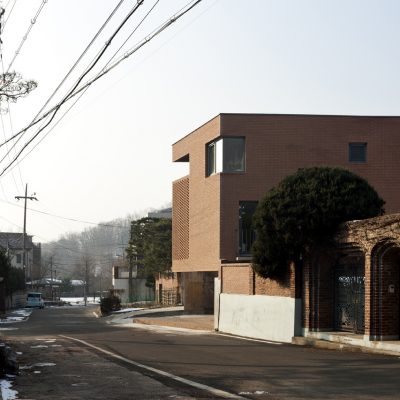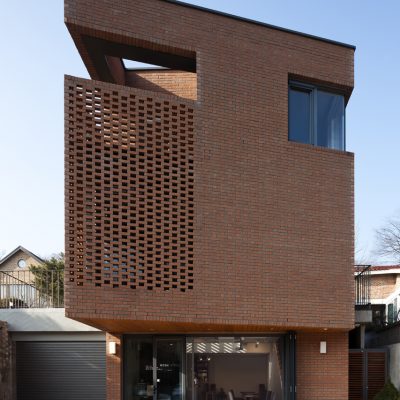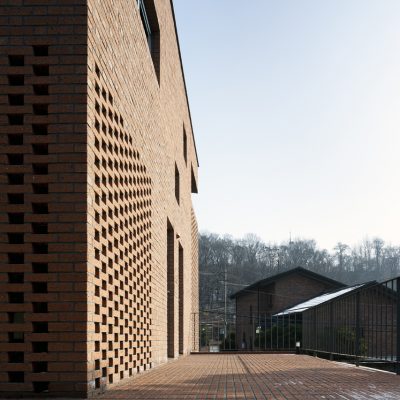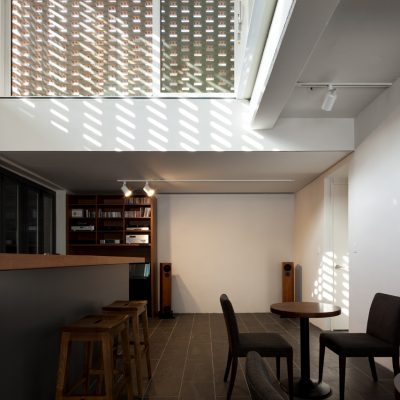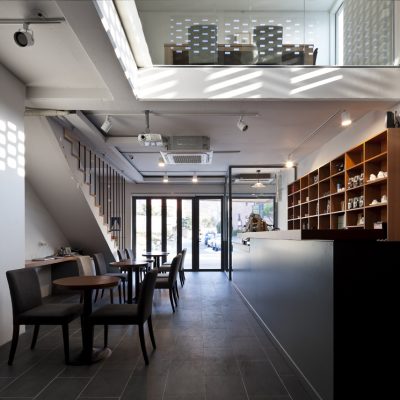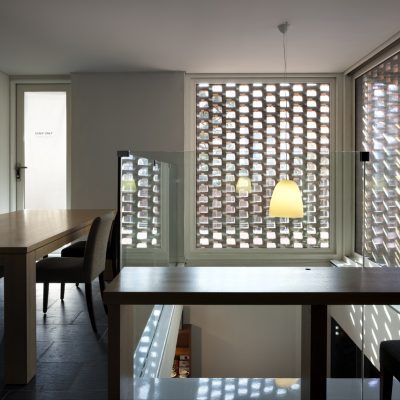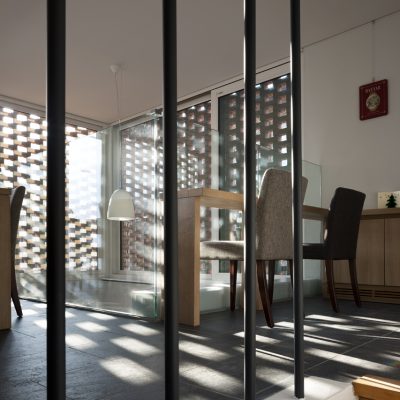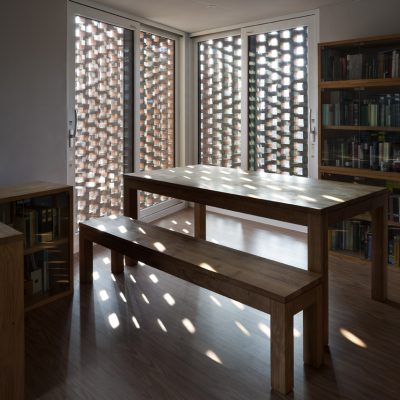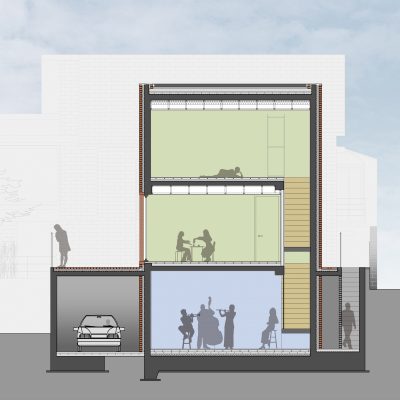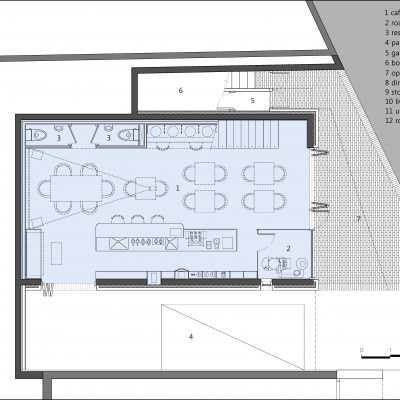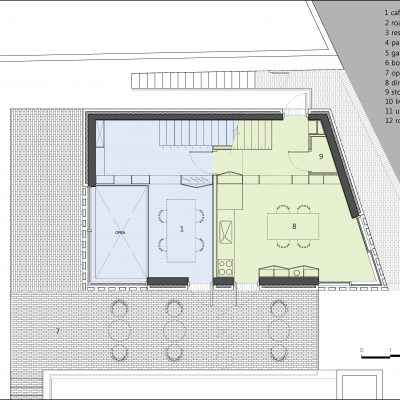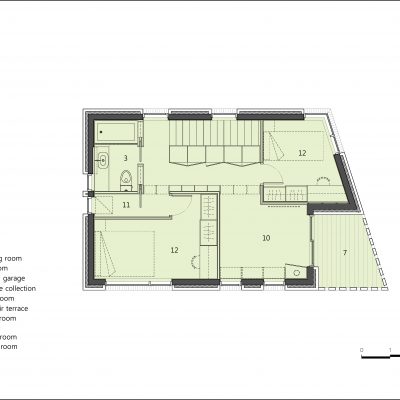과천동 주거 및 근린생활시설은 주거형 무지개떡 건물이다. 지상 1층과 지상 2층의 절반은 건축주 부부가 직접 운영하는 카페고 지상 2층의 절반과 지상 3층은 건축주의 주거 공간이다. 조용하고 아늑한 과천동 뒷골 마을에 위치한 본 건물은 이웃 주민들과의 소통의 장소이며 마을의 등대와 같은 역할을 한다.
카페는 오케스트라를 취미로 하는 건축주 부부에게 삶의 터전이면서 동시에 음악 애호가들을 위한 공연장의 역할을 함께 한다. 지상1층과 지상2층은 공간적으로 연결되어 있으나 때로는 전동차양막을 이용하여 개구부를 폐쇄, 지상 2층을 저술 작업자들만을 위한 독립된 공간으로 활용한다. 모든 창문은 향과 전망을 고려하고 건축주가 기존에 사용하던 가구에 그 크기를 맞추어 결정하였다.
벽돌마감 건물로서 특징은 벽면의 여러 부분에 설치된 다공성벽이다. 황두진건축에서 지속해서 연구해온 다공성 벽의 발전된 형태로써, 기존의 다공성 벽이 한 면에만 설치되었다면 이 건물의 다공성 벽은 면과 면이 만나는 코너에 자리한다. 전면 다공성 벽의 연속성은 건물의 예각 모서리에 위치하여 그 특별함을 더하게 된다. 이를 위해 벽돌을 하나하나 특수 가공하였다. 전면의 다공성벽은 남쪽을 면하고 있어 주거 공간에 따뜻한 아침 햇살을 투영하고, 후면의 다공성 벽은 포근한 석양의 빛을 까페 내부로 끌어들인다.
Unlike the uniform and often monotonous apartments often found in Korea, each floor of this building in Gwacheon-dong is unique in terms of its appearance and function. The architects like to compare this kind of building to a rainbow cake—a traditional Korean snack that is composed of several layers, each with a different color.
The entirety of the structure’s first story and half of its second make up a café managed by the married couple who own the building, and the other half of the second story, along with the third, is a residential space set aside for the owners themselves. Situated in a peaceful and cozy hamlet in Gwacheon-dong, the building acts as a communication channel for its neighbors—the village’s lighthouse of sorts.
The café functions simultaneously as both a workplace for the couple and a performing stage for music lovers. Though the first and second levels are spatially connected, the opening is occasionally blocked off by a motorized awning screen to turn the second story into a space exclusively for writers. All windows on the building have been fitted in consideration of the direction they face and the views they overlook, sized in proportion to the furniture that the building owners have been using.
Made of brick, the building is remarkable for its many instances of porous walls (walls designed with visible holes for increased light and air flow) that have been installed at various points throughout its exterior. The design features an advanced form of the porous wall that’s been continuously experimented with by Doojin Hwang Architects. It is a departure from the existing method of applying a porous surface on one face of the building, and instead uses it at the corners where two sides meet. The usually uninterrupted monolith is placed at an acute angle in the corner, enhancing the building’s uniqueness. Every single piece of brick used has been specially processed for this purpose. The front-facing porous wall is directed south, letting in the warm glow of the sunrise, while that in the back allows the balmy gleam of sunset to filter into the cafe.


