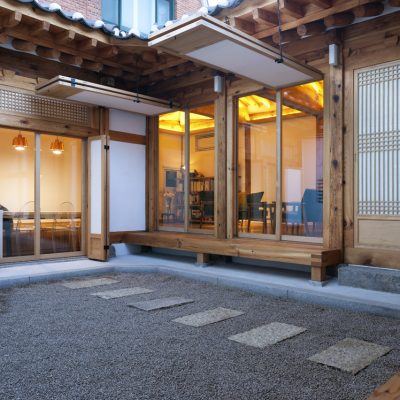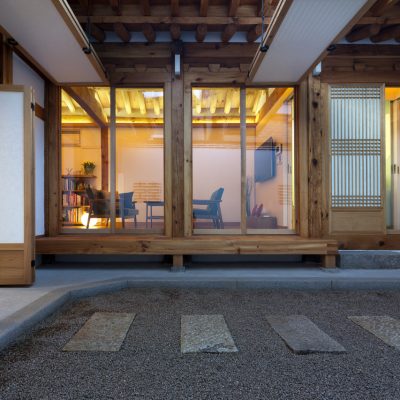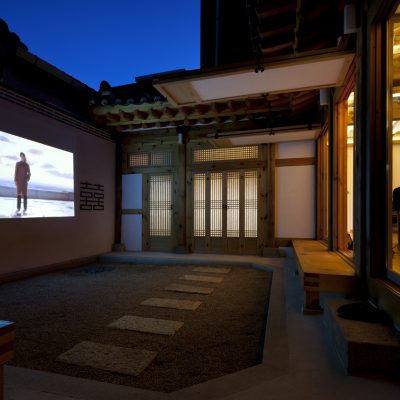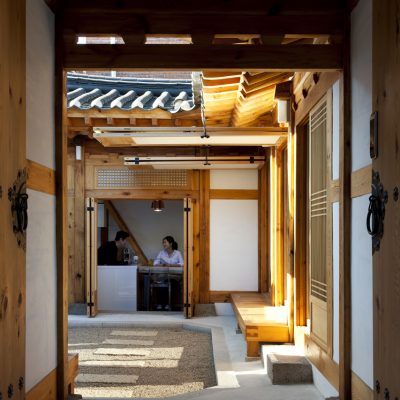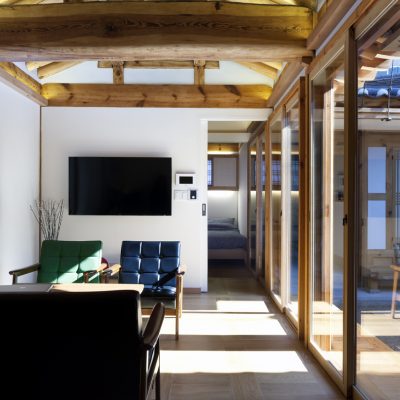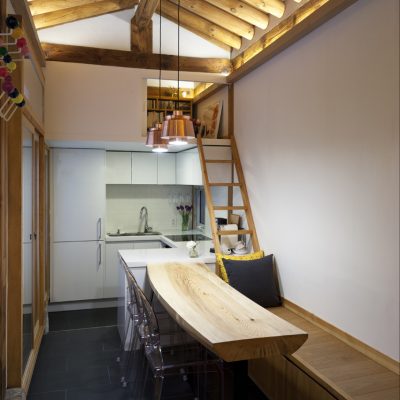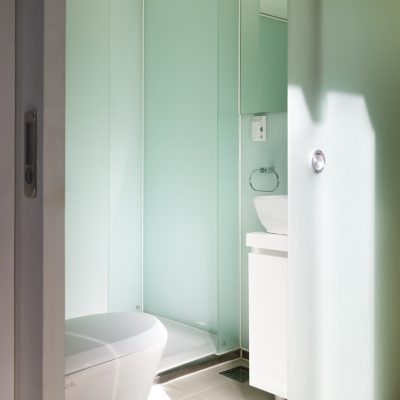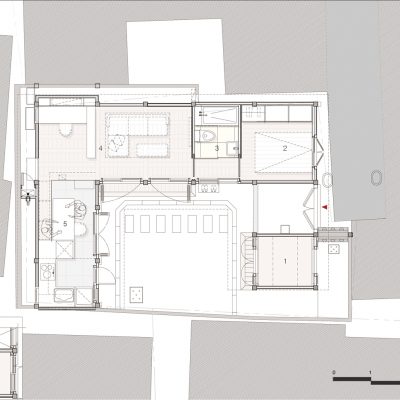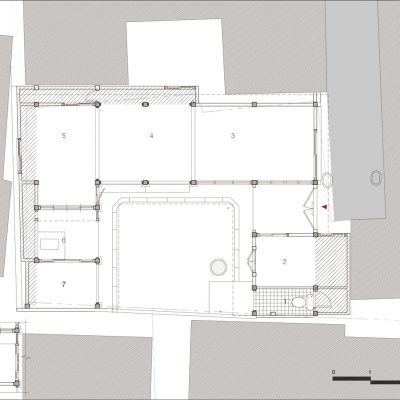서촌 지역, 창성동의 막다른 골목 끝에 위치한 ‘애지헌’은 1936년에 지어진 13평 규모의 한옥을 리노베이션한 프로젝트이다.
‘애지헌’은 젊은 신혼부부의 살림집으로서 전통적인 외관과 현대적인 요소가 대조적이면서 조화롭게 맞물려 있다.
작은 집이지만 풍부한 공간 활용을 위해 침실과 화장실은 최소한으로 확보하고, 나머지 공간은 열린 공간으로 계획하였다. 대청과 부엌을 연계하고 식탁이 놓이는 좌식과 입식이 공존하는 식당을 구성하여, 부엌-식당-대청의 열린 공간을 계획하였다. 부엌 층고를 활용하여 상부 다락을 설치하고 평상을 설치하여 좌식으로 서재를 이용할 수 있다.
주방바닥을 기단과 같은 높이로 하고, 담장의 일정높이를 유지하여 벽면을 프로젝터 스크린으로 사용하는 등 내부와 마당과의 연계를 강화하였다
*애지헌 (愛 智 軒): 지혜를 사랑하는 사람들을 만나는 곳
‘Eaves of Philosophy’, as the owners of this 13-pyeong(42sm) house lovingly call it, is a renovation project of a hanok originally built in 1936.
A house for young newlyweds, this small hanok sets traditional ambience and modern comfort both in contrast and harmony.
Limited in size, the house nevertheless is rich in spatial experience; it is basically an open plan house with a very small bedroom and toilet. The L-shaped living-dining-kitchen area accommodates both stand-up and floor seating arrangements; the restored attic is a place for quiet reading and repose.
The exterior and interior of the house is strongly connected; the kitchen is on the same level with the courtyard for an easy access and the white courtyard wall is used as a screen for video projection

