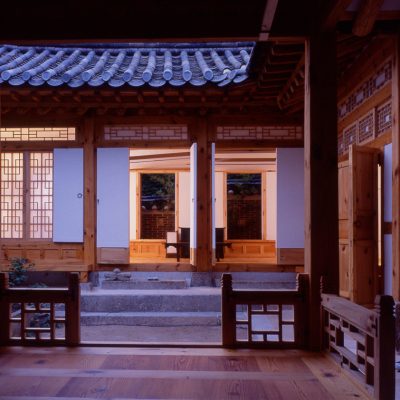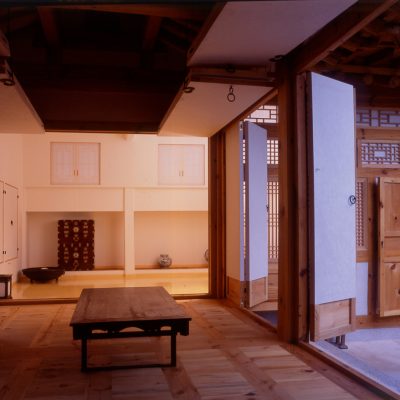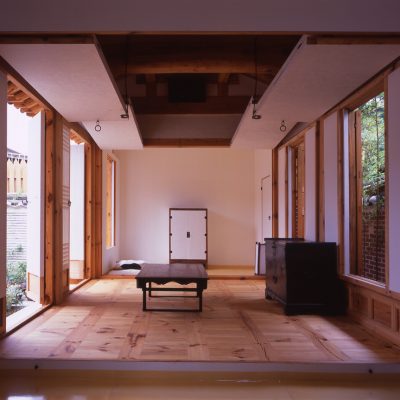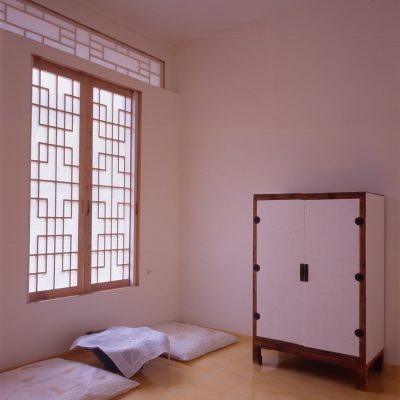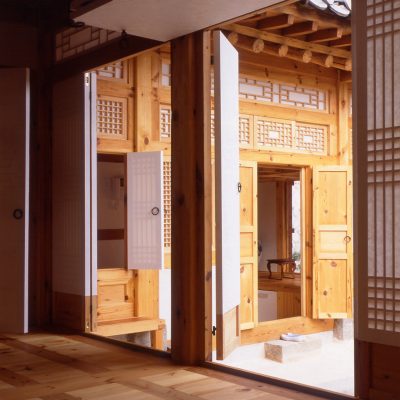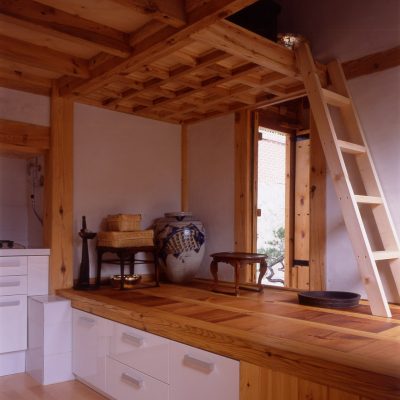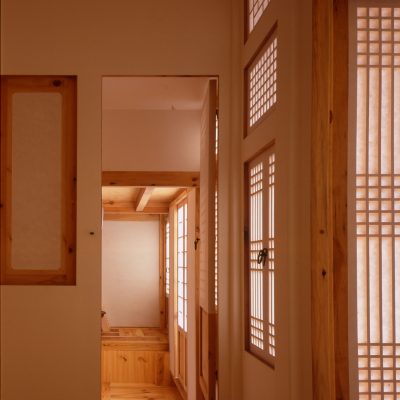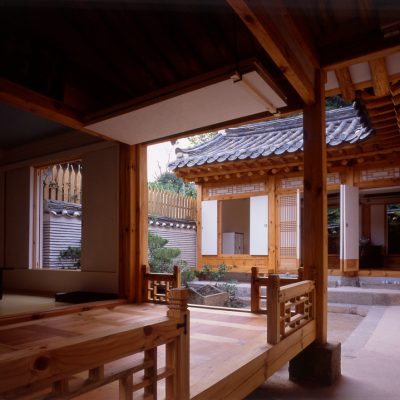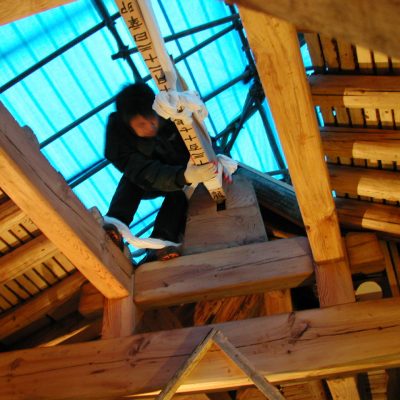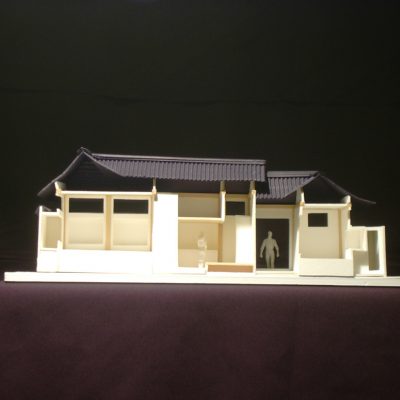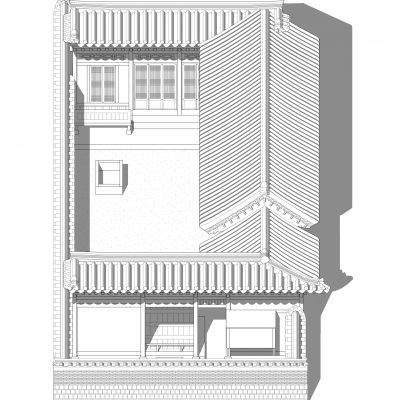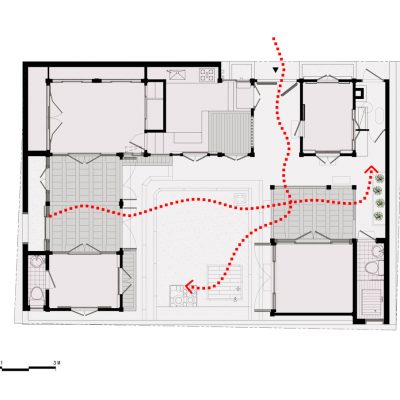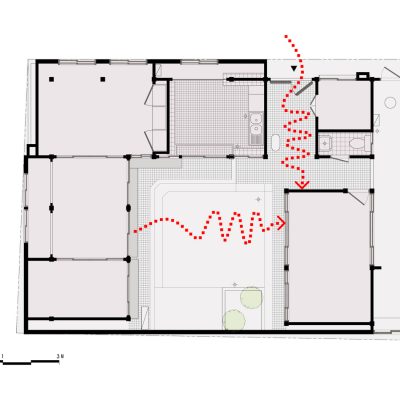북촌에서 작업한 두번째 한옥이다. 완전히 해체하여 수리하는 과정을 통해 이 집이 가지고 있던 단점을 공간적 재구성을 통해 해결하는 것이 핵심적인 과제였다. 기존의 평면은 입구를 들어서자마자 벽면이 가리고 있어 깊이 있는 공간감을 얻어내기 어려운 구조였다. 우리가 찾아낸 답은 방으로 구성된 사랑채 일부를 창호가 없는 개방공간으로 변화시킨 것이었다. 그리고 전통 부엌에서처럼 수납공간, 마루, 다락으로 이어지는 수직적 공간활용 전략을 적극 이용했다. 또한, 한옥은 집 전체가 조명기구라는 생각에서 빛은 존재하되 광원은 최대한 감추는 건축적 조명(architectural lighting)을 적용했고 다양한 창살이 갖는 수공예적 아름다움을 입면에 풍부하게 부여했다.
This is our second Hanok project in Bukchon. The key challenge was to improve its inherent spatial shortcomings. Previously, there was a wall in front of the entrance area, which blocked views and did not give enough sense of depth. Our response was to reorganize space by turning a part of the Sarang-che to an open room. From cupboards through the Maru and to the attic, a vertical use of space is explored in multiple levels, a design typically found in a traditional kitchen of a Hanok. Indirect lighting with hidden sources of light is used in order to bring out the idea of a Hanok being a large lighting fixture itself. The elevations with intricate wooden frames and lattice works express the beauty of traditional craftsmanship.

