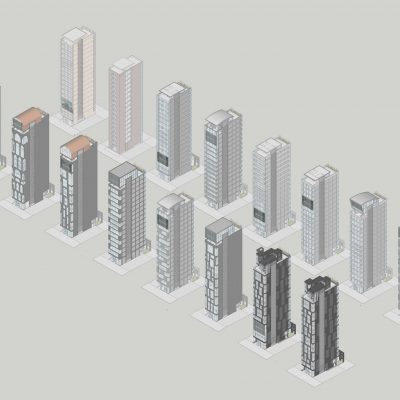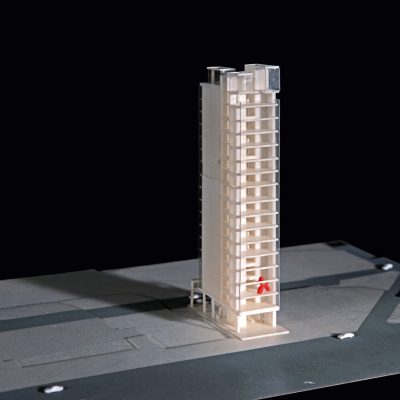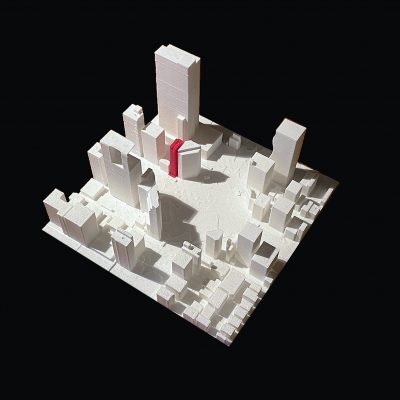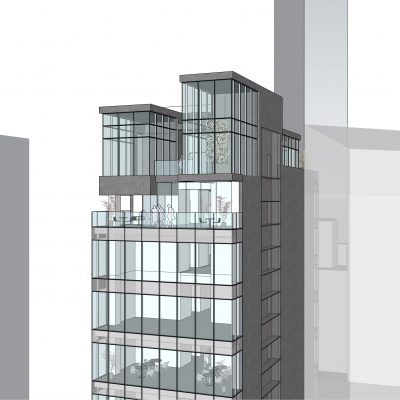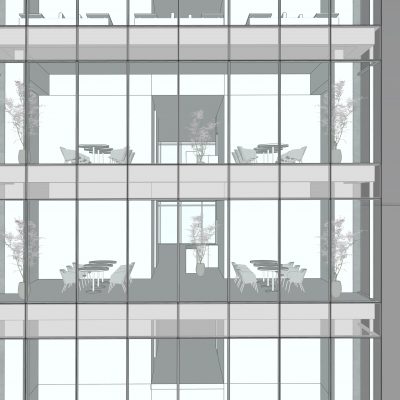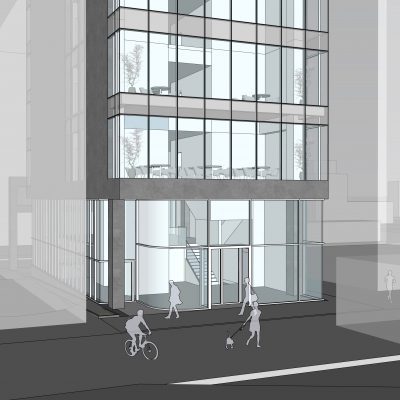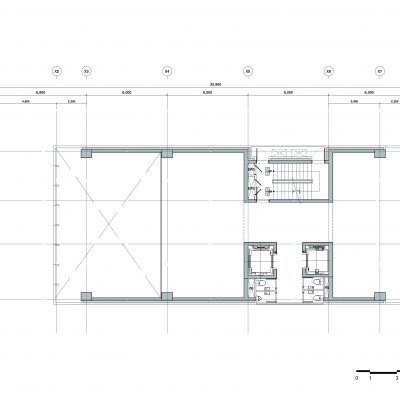강남역 사거리 남서쪽 코너에 자리 잡은 지상 20층, 지하 3층의 업무용 건물이다. 원앤원 63.5에 이어 황두진건축이 강남대로에 설계한 두 번째 고층 빌딩으로, 재료, 공간 구성 등에서 확연한 차이가 있다. 좁고 깊은 대지조건에 따라 효율적인 평면구성을 위하여 평면의 ¼ 지점에 코어를 배치하였다. 넓은 남북측면은 세라믹 타일로 마감했고 강남대로와 후면도로에 접한 좁은 동서측면은 투명한 전면 커튼월로 계획했다. 향후 용적률 상승시 면적 증가가 쉽게 가능하도록 건물의 여러 곳에 2, 3개층 높이의 보이드 공간을 마련한 것이 특징이다. 이 거대 공간들은 대형 조각물의 전시 등을 위한 고부가가치 팝업 프로젝트 공간으로 활용 가능하다. 상층부는 여러 개의 박스형 공간과 마당으로 구성된 마을과 같은 개념의 프라이빗 라운지다.
AHN 385, an 20-story office tower with 3 basement floors, is the second high-rise building on the Gangnam Daero by DJHA, next to Won & Won 63.5; the two buildings differ a lot in spatial layout and finish materials. The off-center core is a solution for the maximum plan efficiency in the narrow and long site. The wide southern and northern elevations are clad in ceramic panels, while the narrow eastern and western facades on the Gangnam Daero and the rear street are clad in full-height glass curtain walls. The main points of interest are the 2- and 3-story tall void spaces within the building; they provide excellent venues for pop-up events and projects. More floor area can be added by filling the voids, when the FAR regulations loosen in the future. The rooftop is a private lounge, a 3-dimensional ‘village’ with gardens and glass-box spaces.

