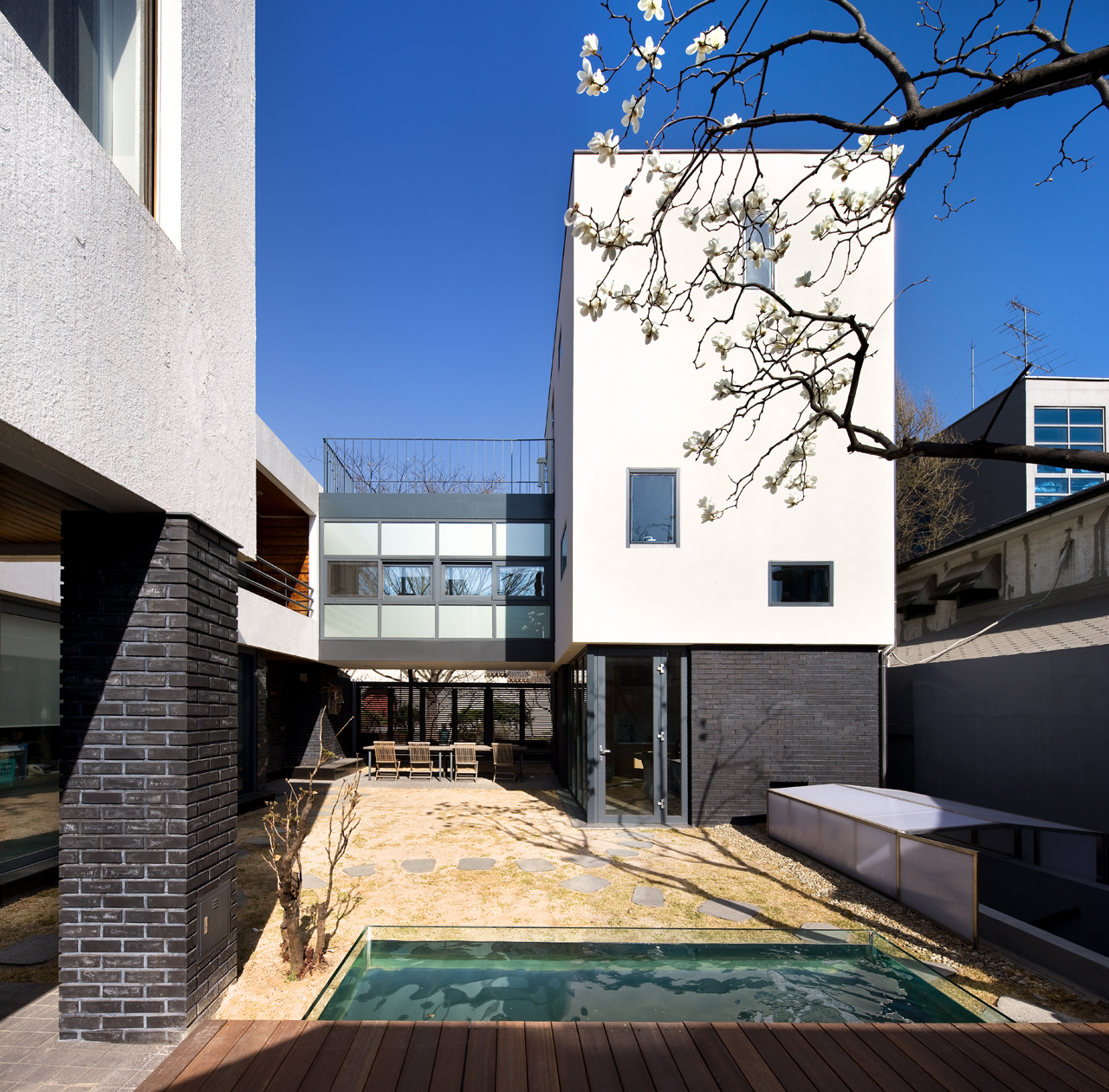magnolia court
경복궁 영추문 바로 맞은편에 위치한 ‘목련원’은 황두진건축사사무소의 작업장이다.
1970년대에 지어진 기존 건물에 3층 건물을 연접시킨 프로젝트이다. 기존 건물과 증축 부분 사이에 40년이라는 시간차가 있으나 하나의 건물로 보이도록 계획하였다. 목련원은 튼 ‘ㅁ’자 형태로 중정을 감싸 안고 있다. 마당을 유지하기 위해 필요한 기능의 대부분을 지하 목련홀로 해결하였다.
구관과 신관은 2층에서 브릿지로 연결되어 있으며 경복궁과 통의동의 골목길을 연결시키는 시각적 통로 역할을 한다.
기존 건물의 2층은 황두진의 자택이므로 저층고밀도복합용도 건축, 즉 ‘무지개떡 건축’이라고 하는 황두진건축의 건축적 주제와도 부합한다.
Located right in front of the West Gate (YoungChoo Mun) of Gyeongbok Palace, Magnolia Court houses the workplace of Doojin Hwang Architects.
A three stories building has recently been added to the original construction dating back to 1970. The 40 years gap between the old and new constructions was meant to be bridged by designing the extension in a similar style to the original.
The two buildings are connected on the 2nd floor by a bridge in order to keep the visual connection on the first floor from the alley to Gyeongbok Palace. Relevant in Korean traditional architecture, this final form resembles an open “ㅁ” (Korean character named “mieum”). In order to preserve that form, “Magnolia Hall”, a multipurpose space where reunions, forums and seminars are held on a regular basis, had to be put underground.
The second floor of the original building is the home of architect Doojin Hwang. This layering of office and residential functions, one of the design principals developed by DJHA, is called a “rainbow cake” building.

