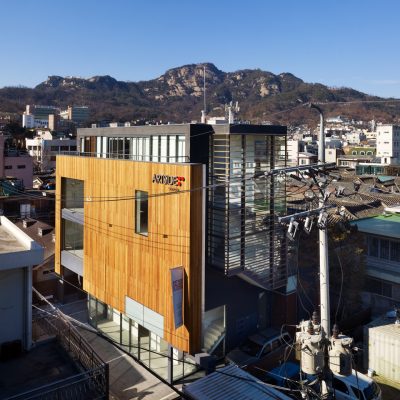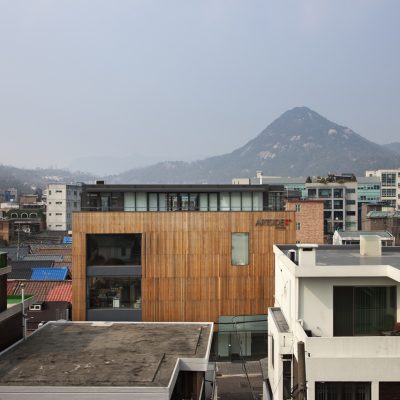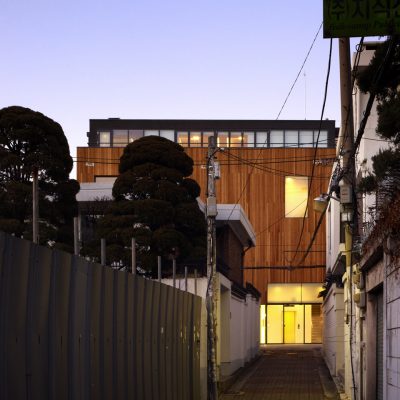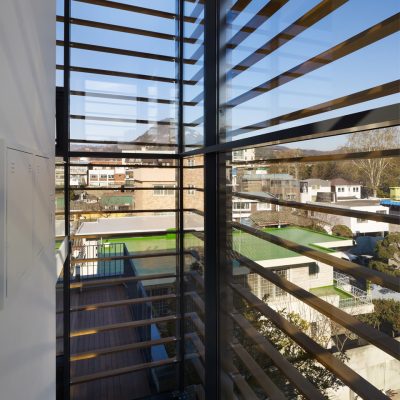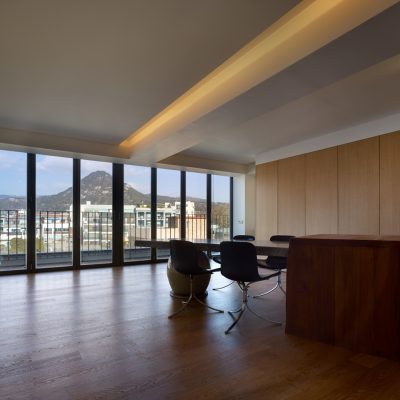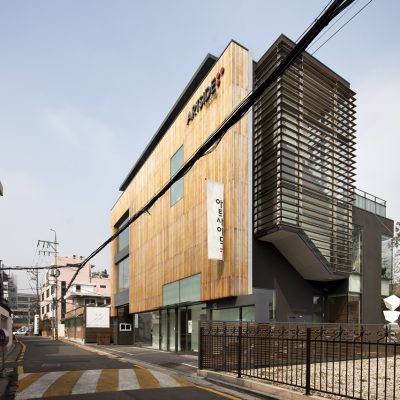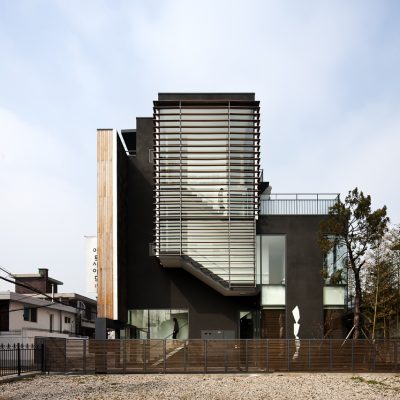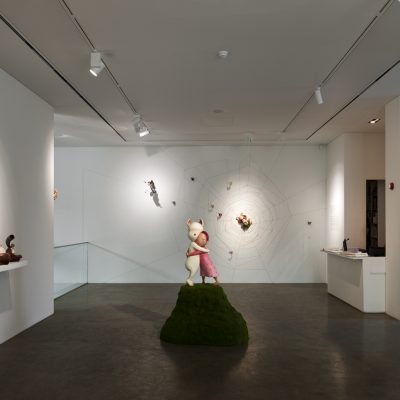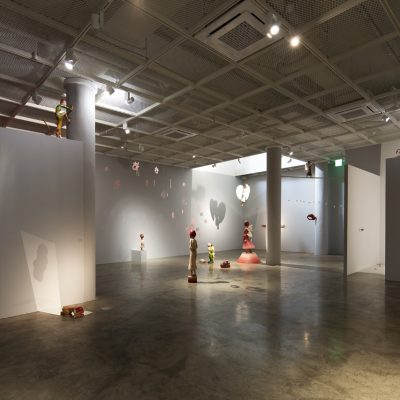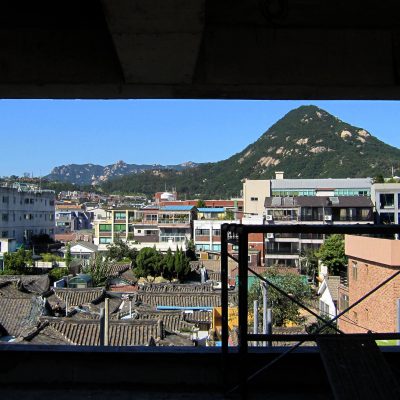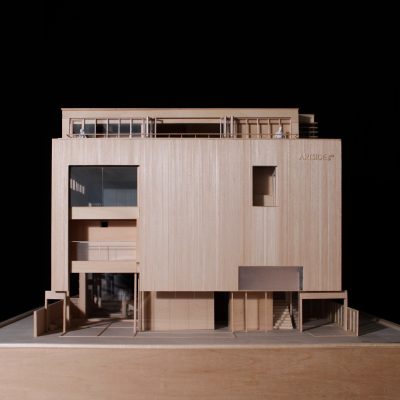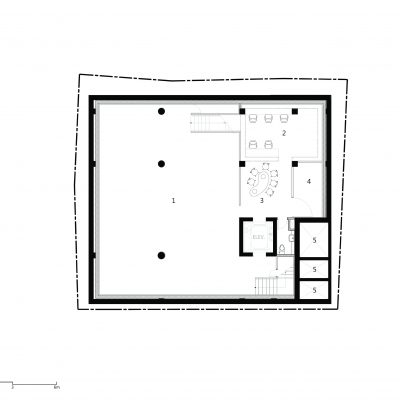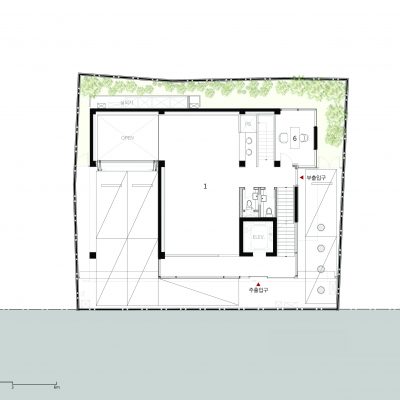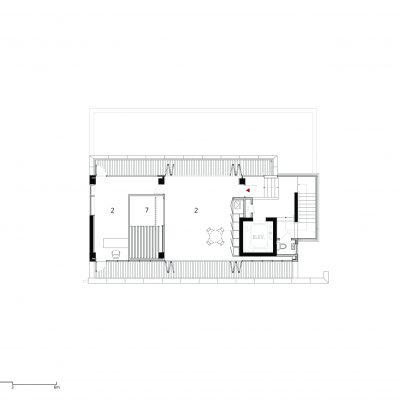갤러리아트사이드가 약 10년간의 인사동 시대를 마치고 경복궁 서쪽 통의동에서 재개관하였다.
전면 도로에 면한 윈도우 갤러리는 보행자를 건물 안으로 자연스럽게 유입시키는 동시에 거리미술관 역할을 한다. 지상 주차장의 천장 하부에는 전시장 내부까지 이어지는 크레인을 설치하여 주차장에서 바로 대형 작품을 지상1층 및 지하층까지 반입할 수 있게 하였다. 관람객은 유리 계단실을 오르내리면서 북악산, 경복궁 등의 경치와 함께 곳곳에 설치된 예술 작품을 감상할 수 있다. 건물 외부 정면은 편안하면서도 화사한 느낌을 주는 목재패널이다. 나머지 외벽은 인접지의 한옥 지붕과 어울리는 짙은 회색이다.
지하 1층에는 대형 전시장과 갤러리 사무실이 있으며 지상 1층에는 지하 1층과 연계되는 전시장이 있다. 지상 2층과 3층은 임대용도이며 지상 4층은 집무실 및 VIP 접견실이 있다. 지상 2, 3, 4층에서는 북쪽 창 및 외부 발코니를 통해 서촌에 남아있는 한옥지붕들과 함께 인왕산, 북악산의 파노라믹한 경관을 감상할 수 있다.
황두진건축은 갤러리 조명, 가구, 갤러리 벽체 디테일 등에 대한 심도있는 연구조사를 진행하여 갤러리가 요구하는 다양한 기능을 수용할 수 있는 토탈 디자인을 완성했다. 갤러리아트사이드는 구도심에서 건축과 도시가 어떻게 만나야 하는가에 대한 황두진건축의 고민이 녹아있는 프로젝트로서 ‘저층 고밀도 복합건물’ 이라는 주제가 선명하게 드러나 있다.
Gallery Artside has reopened on the new premises in Tongui-dong, the area west of Gyeongbokgung Palace, after operating 10 years in Insa-dong.
The large show window space facing the street naturally attracts the attention of the pedestrians, while constituting a small ‘street museum’ in itself that beautifies the neighborhood. The crane installed under the ceiling of the ground parking lot enables immediate unloading of large crates from the car park to the first floor and basement exhibition rooms. The glass staircase on the side of the building offers an exquisite view of Bugaksan Mountain and Gyeongbokgung Palace that visitors can enjoy in between art exhibition tours. The facade is clad in wood panels conveying warm and natural feelings, while the rest of the exterior is painted in dark gray color to harmonize with the neighboring hanok roof tiles.
In terms of spacia
l program, the basement consists of an office for staff and an exhibition room connected to the first floor. The second and the third floors are to be leased, and on the fourth floor are the office of president and VIP reception room. On the second floor and above, one can appreciate the panoramic view of Inwangsan and Bugaksan Mountains along with the picturesque scene of the old Seochon (West Village) through the north windows or in the outdoor balcony.
DJHA conducted
an extensive research on lightings, furniture and gallery wall details to accommodate the various needs of the building. This project also addresses the issue of the architecture in the crowded old city center, and the result turned out to be a low-rise-high-density-mixed-use-building.

