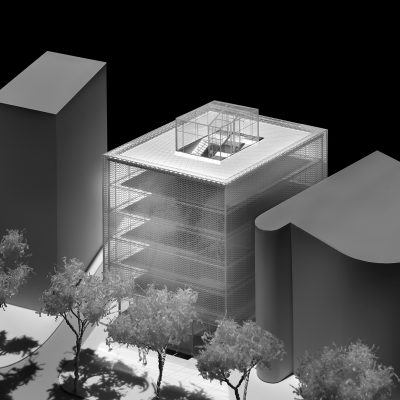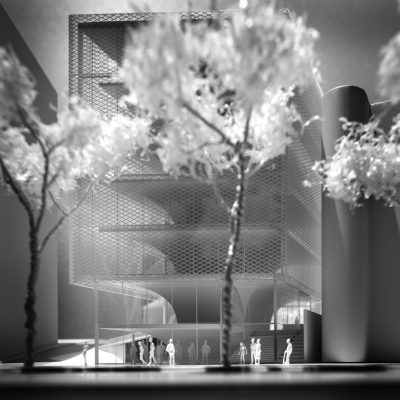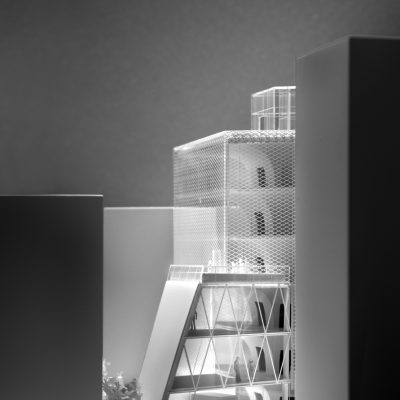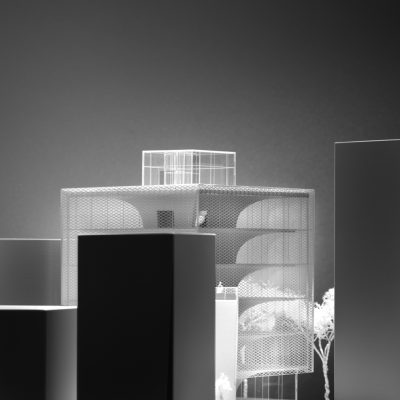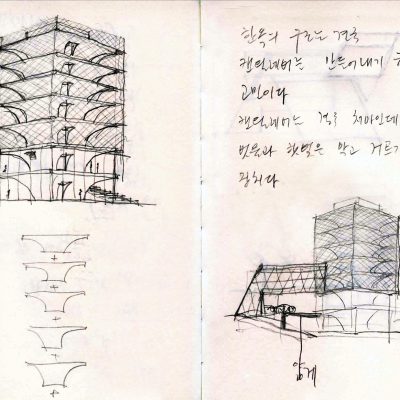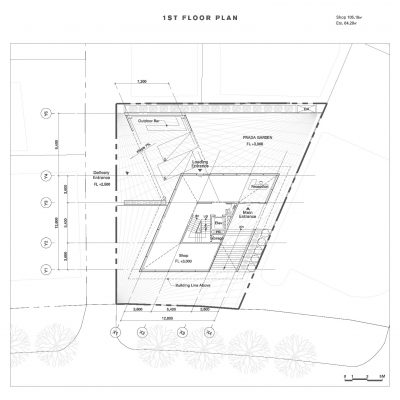황두진건축은 프라다 청담 플래그쉽 빌딩의 지명현상 설계에 초대받았다. 활처럼 휜 청담동 가로의 정 중앙이라는 위치적 특징을 반영, 기념비적인 건물을 제안했다. 프라다 트리는 층별 철골 구조물을 조선소에서 제작하여 서해바다와 한강을 통해 현장으로 운송, 조립함으로써 결과뿐 아니라 과정 또한 하나의 사건이 되고자 했다. 곡면구조는 바닥과 천장, 벽을 일체화하며 공기조화설비와 조명들을 내부에 포함한다. 계절에 따라 옷과 구두 가방 등 다양한 프라다의 제품들이 마치 과일처럼 프라다 트리에 열린다.
DJHA was invited to propose a design for the Prada Cheongdam Flagship Store. We proposed the Prada Tree, a monumental design responding to the high-profile location of the site. Structural units are to be fabricated at shipyards, transported to the site for final assemblage via West Sea and the Han River; the process is equally spectacular as the result. The curved units integrate floors, walls, ceilings and M/E equipments including lighting. Each season the Prada Tree will bear its fruits, the colorful Prada collections.

