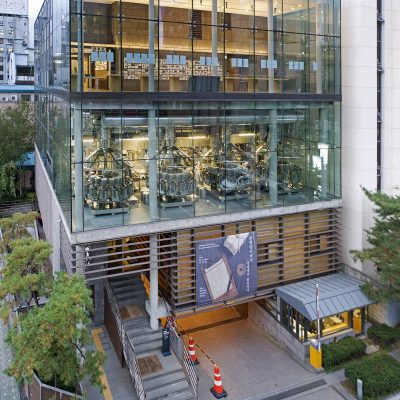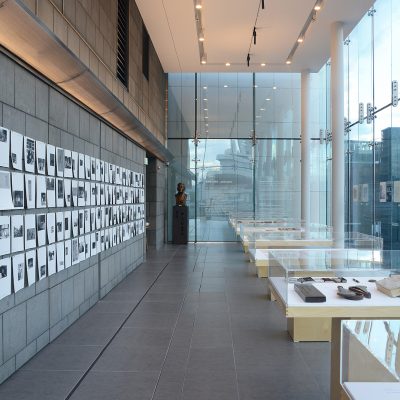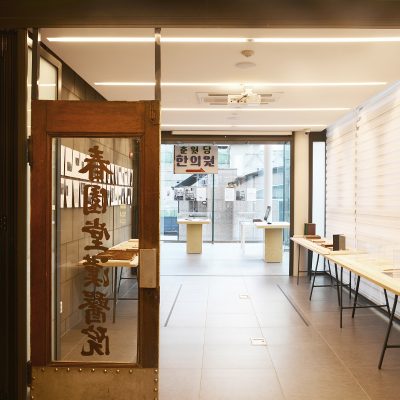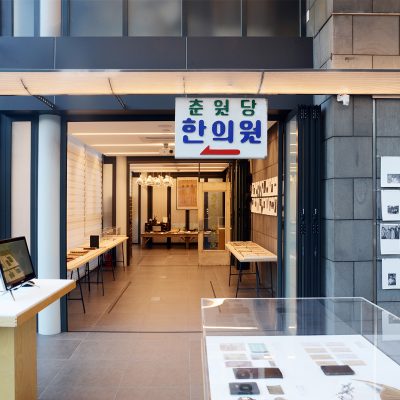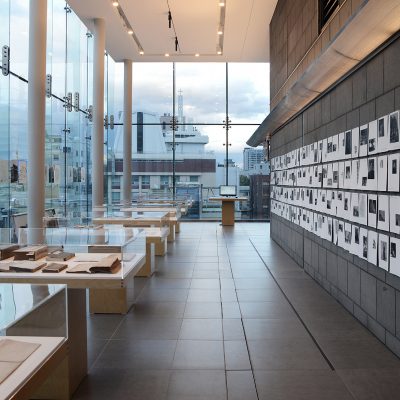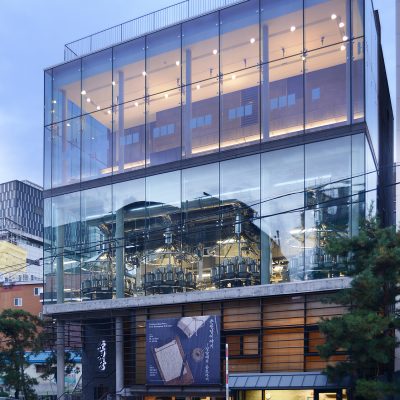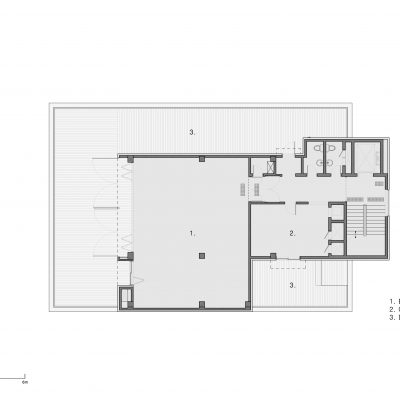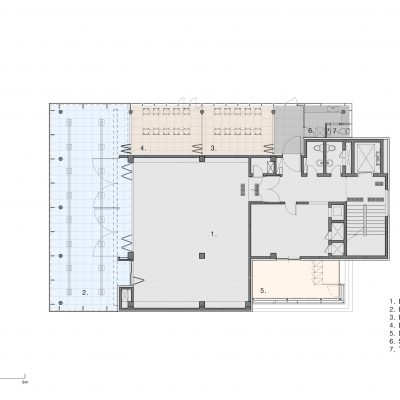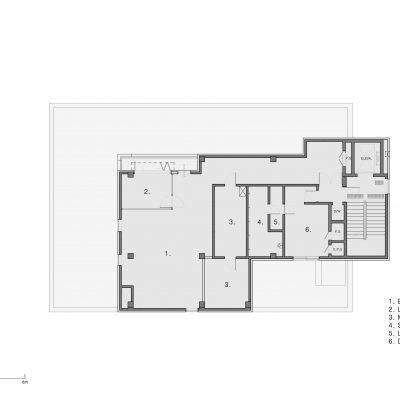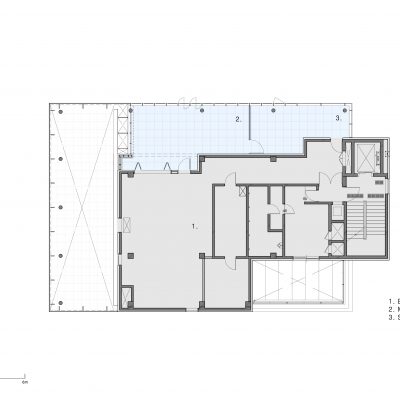춘원당 신관이 2008년 사용승인을 받은 이후 건축법 등 관련 제도의 변화로 인해 증축의 여지가 생겼다. 아울러 5, 6층에 자리잡은 박물관도 그 동안 유물의 증가 및 교육 프로그램의 확장 등으로 더 많은 면적을 필요로 하게 되었다. 이에 따라 기존 건물의 발코니를 활용하여 증축을 진행했다.
기존 건물과의 접점에서 이질감을 없애고 처음부터 계획했던 것처럼 하는 것이 핵심 개념이었다. 기존 외관의 재료를 그대로 사용하고 시공 디테일을 통일시켰다. 신축시 참여했던 시공사와 현장소장이 다시 증축 프로젝트에 참여하여 설계 초기부터 의견을 나누고 세밀한 조율 과정을 거쳤다.
증축된 5층 전시장은 기존 전시장의 내밀한 느낌과는 전혀 다른 공간감을 갖는다. 마치 야외 전시장을 방문한 것 같은 느낌을 갖도록 했다. 북향이므로 자외선의 피해도 피할 수 있다. 통유리로 마감된 외관은 어두운 종로 뒷골목을 밝히는 등대의 역할을 할 수 있을 것으로 기대한다.
사용승인 후 10년만인 2017년, 춘원당 신관에 제 2의 삶이 시작되었다.
Since 2008, when the existing Choonwondang Annex was completed, there has been a series of changes in building codes and regulations, opening doors for extension. The museum on the 5th and 6th floors also needed more space for larger collections and more activities. Thus started the extension project that would fill the existing balcony.
The main concept was to create a seamless addition, as if the result was the original design. DJHA used the existing materials and unified the details. The original construction crew also got on board, collaborating with the design team from the beginning.
The finished exhibition hall on the 5th floor presents an open and tall space, different from the existing, subdued and closed exhibition space. Facing the north, the new space is not affected by the ultraviolet light. The all-glass skin will light up the otherwise murky back street neighborhood in Jongno.
10 years after the completion, another life has begun for the Choonwondang Annex.

