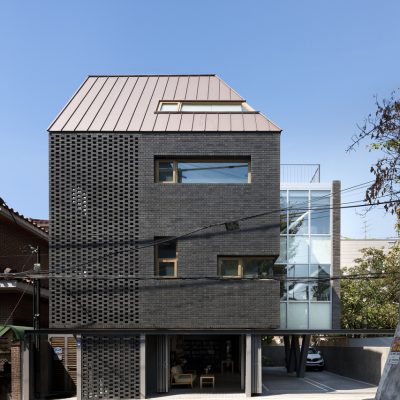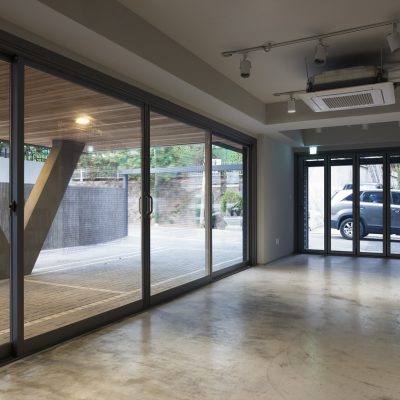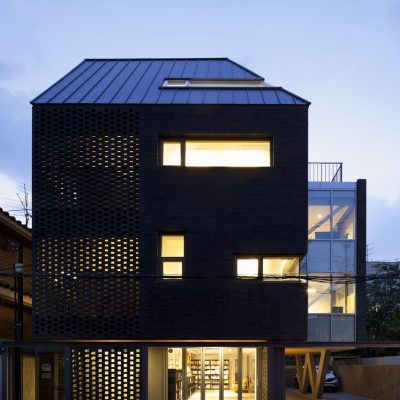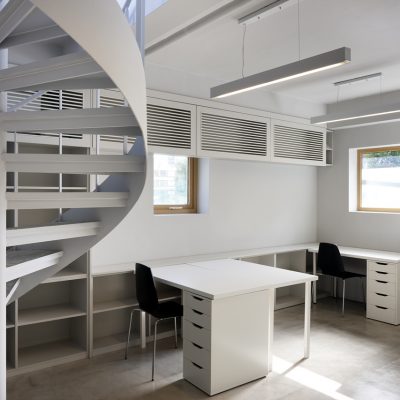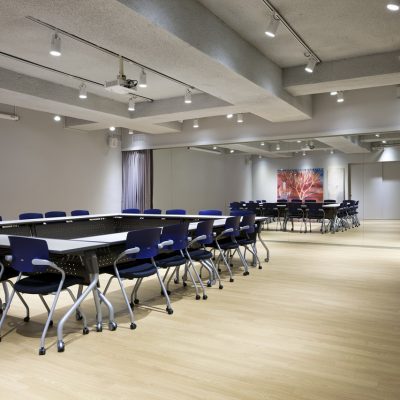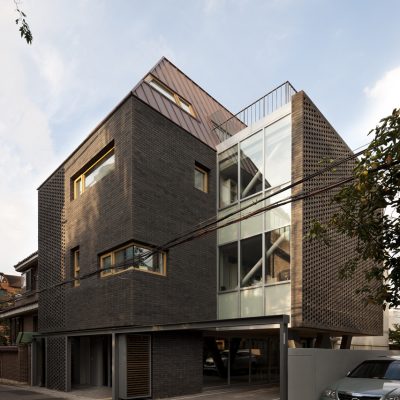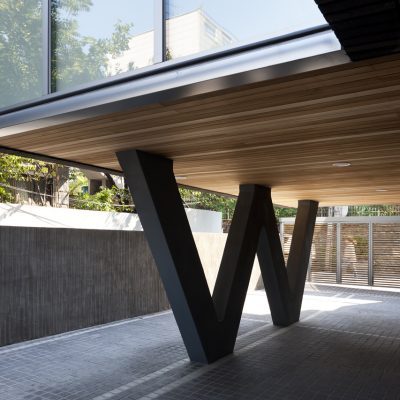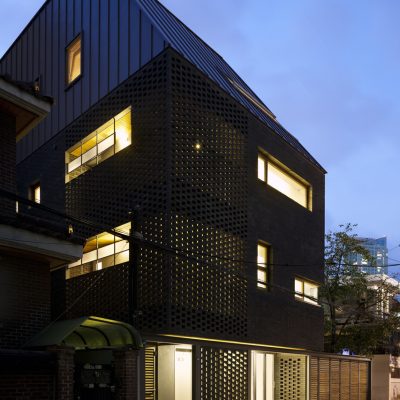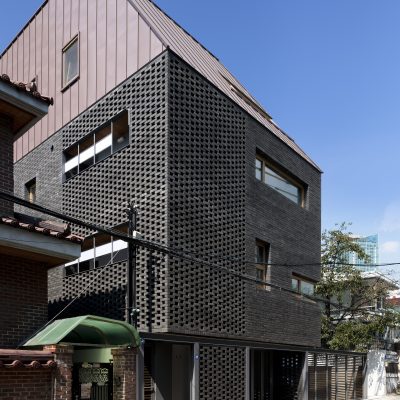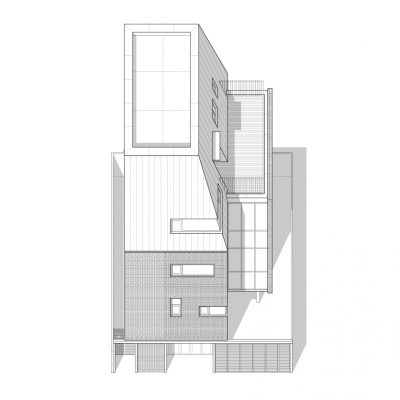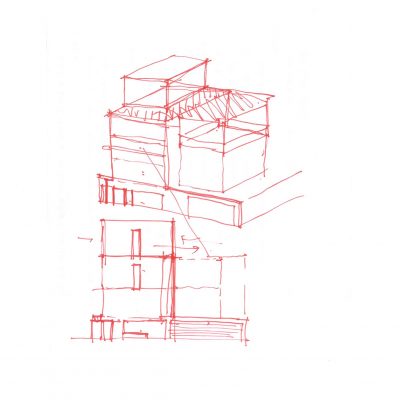사단법인 한국성폭력상담소는 1991년 설립되어 한국의 관련 분야에서 가장 역사가 깊고 활발한 활동을 하고 있는 기관이다.
기존 2층 건물이 있던 사이트에 지상 4층 및 지하 1층 규모의 벽돌 건물로 신축되었다.
디자인은 세 가지에 중점을 두었다.
첫째, 일부의 상업 시설을 제외하고는 대부분 주거 지역인 주변 지역과 조화를 이루면서도, 사회적 활동을 하는 기관으로서 어느 정도의 거리감이 필요했다. 예를 들어 벽돌을 사용한 것은 주변 공간 맥락과의 조응이지만 검은 벽돌을 선택한 것은 대부분이 붉은 색의 벽돌인 주변 분위기와 의도적으로 약간의 미학적 거리를 두기 위한 것이었다.
둘째, 한국성폭력상담소는 하나의 단일한 조직이 아니라 각 분야의 변별적인 구성원으로 운영되는 작은 조직의 그룹이다. 한국성폭력상담소의 과업의 복잡하고 종종 민감한 성격은 공간 구성, 동선, 인테리어 디자인의 관점에서 새 건물에 통합되어 분명하게 드러날 필요가 있다. 예를 들어, 다공성 벽돌로 디자인한 발코니는 프라이버시 보호와 더불어 외부 공기를 유입시키는 기능을 한다.
셋째, 새로 짓는 공간은 기금 마련 바자회, 전시회, 세미나, 기자 회견 등 다양한 이벤트와 기관 안에서 일어나는 사회 활동을 수용할 수 있어야 한다. 1층은 접이식 담장과 슬라이딩 도어로 극적으로 변화할 수 있는 다목적의 가변적인 공간 구성을 제안하였다. 예를 들어 주차장을 인접한 리셉션 구역과 바로 연결하여 지역 장터를 위한 장소로 만들 수 있다. 독립적인 주방과 화장실을 갖춘 지하 다목적 공간은 엘리베이터 및 외부 계단을 통해 거리에서 직접 접근할 수 있으며 한국성폭력상담소의 일상 생활에 영향을 주지 않고 상황에 따라 융통성 있게 활용할 수 있다.
The Korea Sexual Violence Relief Centre, established in 1991, is one of the oldest and the most active organizations of its kind in Korea. The 4-story (plus a basement floor) new building for KSVRC replaced what had been on the site before, an old 2-story, brick-clad house.
DJHA was concerned with 3 major design objectives:
Firstly, the new building should blend with the surrounding neighborhood, predominantly residential with some commercial activities, yet appear to exude an air of institutional detachment. The choice of brick, for example, is the answer for the contextual concerns, but the black color is to purposefully create a subtle, aesthetical distance from the mostly reddish brown brick ambience of the area.
Secondly, KSVRC is not a single, homogeneous organization but a group of smaller ones, each with distinctive area of operation and personnel. The complex and often sensitive nature of KSVRC’s tasks needs to be articulated and incorporated in the new building in terms of spatial lay-out, circulation and interior design. For example, the balconies are shrouded by porous brick walls, for privacy as well as an access to the outside air.
Thirdly, the new building should be capable of accommodating various events and social activities taking place within its precincts, such as fundraising bazaars, exhibitions, seminars and press conferences. DJHA proposed a versatile and flexible design, in which spatial configurations of the ground floor can change dramatically thanks to folding fences and sliding doors; the parking lot, for example, can be instantly merged with the reception area adjacent to it, to create a venue for a neighborhood market. The multi-purpose suite in the basement with its own kitchen and toilets, is directly accessible from the street via an elevator and a separate stair, and therefore can be independently leased on a part-time basis, without affecting the daily activities of KSVRC.

